4810 Pine Wood Meadows Lane, Spring, TX 77386
Local realty services provided by:American Real Estate ERA Powered
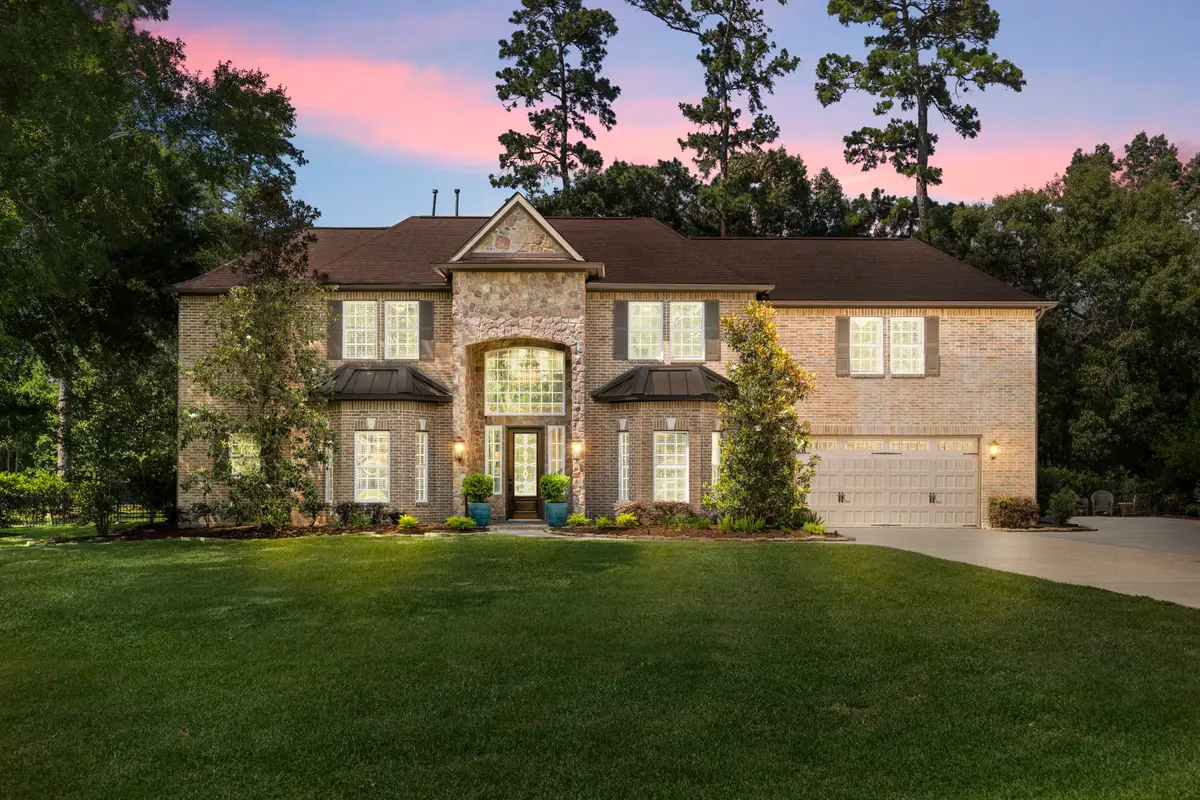
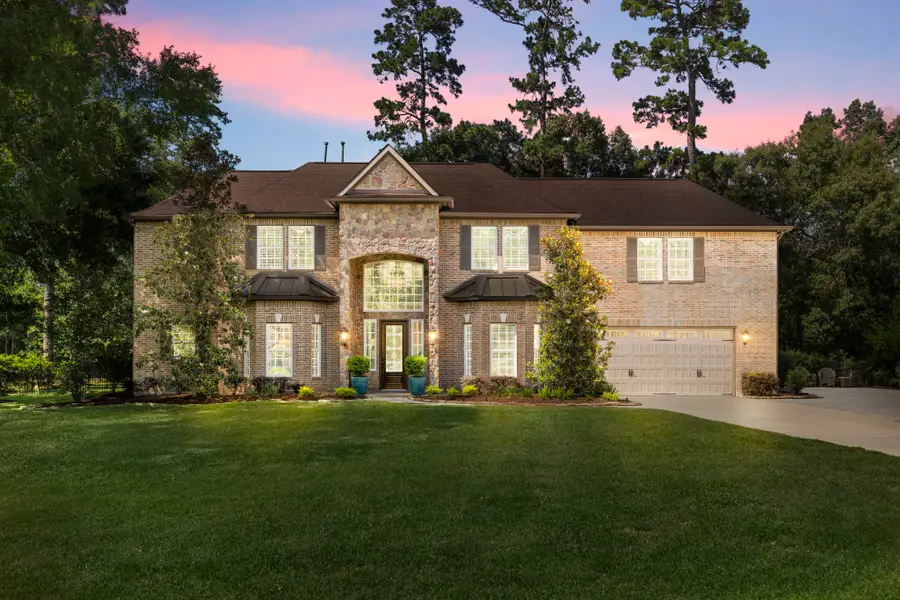

Listed by:kristi nickel
Office:cb&a, realtors
MLS#:86312778
Source:HARMLS
Price summary
- Price:$1,275,000
- Price per sq. ft.:$270.7
- Monthly HOA dues:$125
About this home
Welcome to 4810 Pine Wood Meadows Lane, a breathtaking estate in the prestigious Benders Landing Estates. Nestled on a pristine one-acre lot, this impeccably maintained 4,710 SF residence offers 6 bedrooms, 4.5 beautifully appointed baths, and a seamless blend of elegance and comfort. The chef’s kitchen is a showstopper, featuring custom cabinetry, granite countertops, and premium appliances. Soaring ceilings and expansive windows flood the home with natural light, while the inviting living room and cozy fireplace create a perfect gathering space. The opulent primary suite boasts a spa-like bath and dual walk-in closets. A private study and expansive game/media room add to the home’s functionality. Step outside to your personal paradise with a sparkling pool, covered patio, and lush landscaping. A whole-home generator ensures uninterrupted comfort. This extraordinary property defines luxury living in one of Spring’s most desirable communities.
Contact an agent
Home facts
- Year built:2010
- Listing Id #:86312778
- Updated:August 18, 2025 at 11:38 AM
Rooms and interior
- Bedrooms:6
- Total bathrooms:5
- Full bathrooms:4
- Half bathrooms:1
- Living area:4,710 sq. ft.
Heating and cooling
- Cooling:Central Air, Electric, Zoned
- Heating:Central, Gas, Zoned
Structure and exterior
- Roof:Composition
- Year built:2010
- Building area:4,710 sq. ft.
- Lot area:1 Acres
Schools
- High school:GRAND OAKS HIGH SCHOOL
- Middle school:YORK JUNIOR HIGH SCHOOL
- Elementary school:HINES ELEMENTARY
Utilities
- Sewer:Aerobic Septic
Finances and disclosures
- Price:$1,275,000
- Price per sq. ft.:$270.7
- Tax amount:$14,894 (2024)
New listings near 4810 Pine Wood Meadows Lane
- New
 $234,900Active3 beds 2 baths1,815 sq. ft.
$234,900Active3 beds 2 baths1,815 sq. ft.4723 Lost Oak Drive, Spring, TX 77388
MLS# 66552164Listed by: GOLTEX REALTY GROUP - New
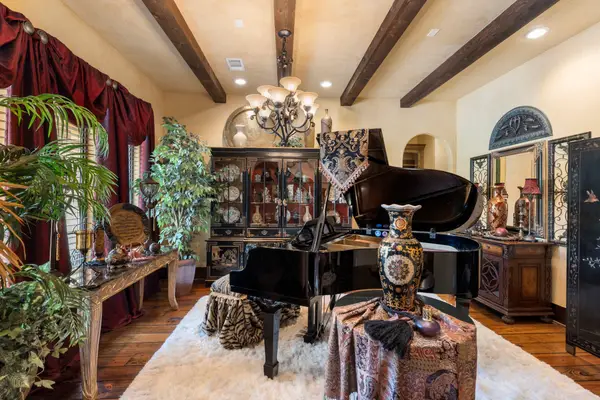 $1,300,000Active4 beds 6 baths4,175 sq. ft.
$1,300,000Active4 beds 6 baths4,175 sq. ft.3919 Almond Court, Spring, TX 77386
MLS# 46196853Listed by: KELLER WILLIAMS REALTY THE WOODLANDS - New
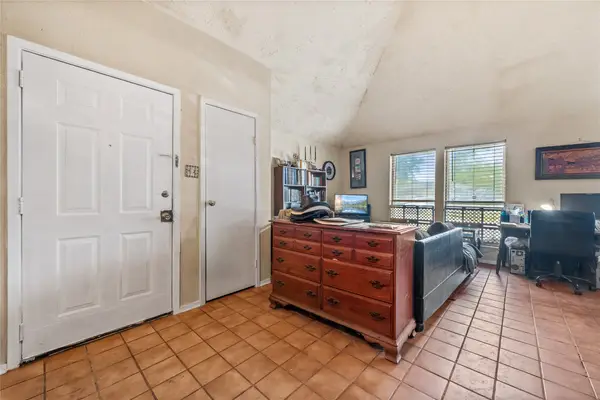 $132,000Active2 beds 1 baths900 sq. ft.
$132,000Active2 beds 1 baths900 sq. ft.5413 Diane Court, Spring, TX 77373
MLS# 71453249Listed by: 1ST CLASS REAL ESTATE ELEVATE - New
 $175,000Active2 beds 2 baths1,140 sq. ft.
$175,000Active2 beds 2 baths1,140 sq. ft.4526 Tylergate Drive, Spring, TX 77373
MLS# 6319285Listed by: RE/MAX UNIVERSAL - New
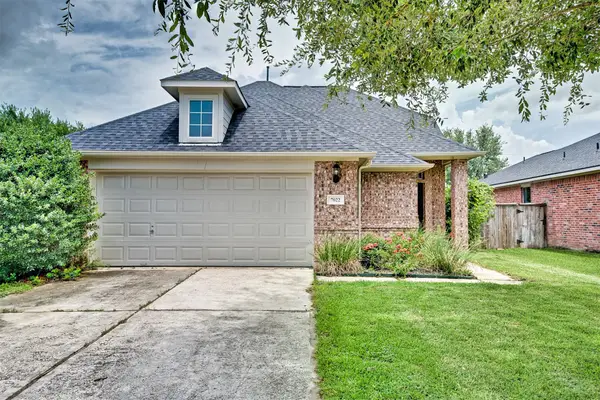 $312,900Active4 beds 3 baths1,882 sq. ft.
$312,900Active4 beds 3 baths1,882 sq. ft.7022 Raven Cliffs Lane, Spring, TX 77379
MLS# 81306418Listed by: HOMESMART - New
 $340,000Active4 beds 3 baths3,131 sq. ft.
$340,000Active4 beds 3 baths3,131 sq. ft.20126 Pinehaven Lane, Spring, TX 77379
MLS# 61129182Listed by: KELLER WILLIAMS PREFERRED - New
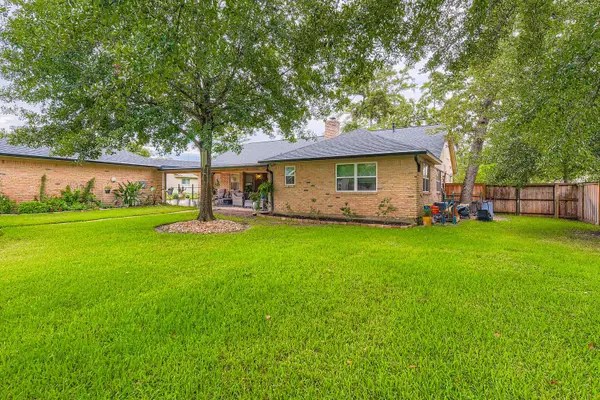 $320,000Active3 beds 2 baths2,039 sq. ft.
$320,000Active3 beds 2 baths2,039 sq. ft.610 Andover Street, Spring, TX 77373
MLS# 35198230Listed by: 316 REALTY GROUP - Open Sat, 11am to 2pmNew
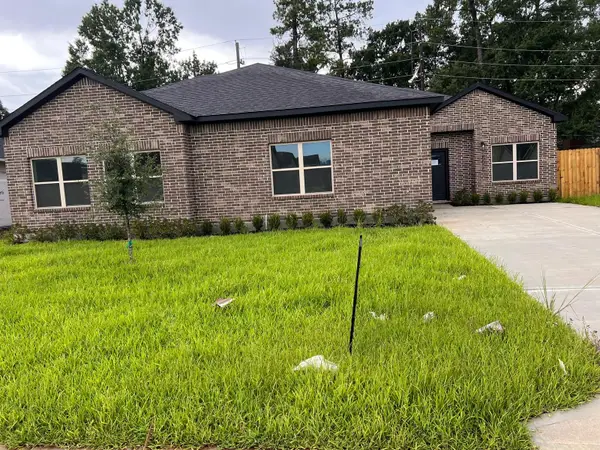 $414,900Active3 beds 3 baths2,325 sq. ft.
$414,900Active3 beds 3 baths2,325 sq. ft.20015 Venetto Street Circle, Spring, TX 77388
MLS# 20016602Listed by: MICASAPOSIBLE - New
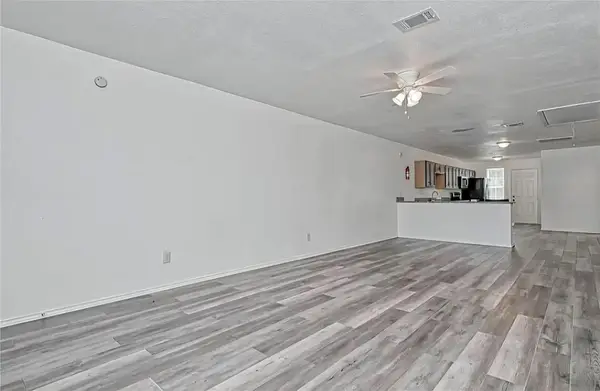 $364,998Active2 beds 1 baths2,496 sq. ft.
$364,998Active2 beds 1 baths2,496 sq. ft.9822 Candy Court, Spring, TX 77379
MLS# 58703989Listed by: FATHOM REALTY - New
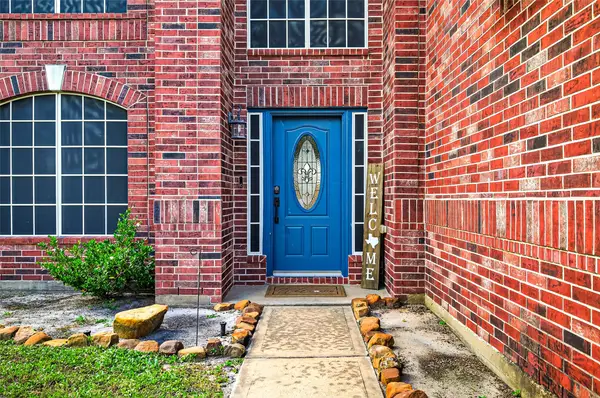 $385,000Active4 beds 3 baths2,561 sq. ft.
$385,000Active4 beds 3 baths2,561 sq. ft.8222 Hardy Elm Street, Spring, TX 77379
MLS# 23116615Listed by: KELLER WILLIAMS SIGNATURE
