4911 Preserve Park Drive Drive, Spring, TX 77389
Local realty services provided by:ERA Experts
4911 Preserve Park Drive Drive,Spring, TX 77389
$620,000
- 3 Beds
- 3 Baths
- 2,810 sq. ft.
- Single family
- Active
Upcoming open houses
- Sun, Sep 0702:00 pm - 04:00 pm
Listed by:april lee
Office:homesmart
MLS#:15357196
Source:HARMLS
Price summary
- Price:$620,000
- Price per sq. ft.:$220.64
- Monthly HOA dues:$110
About this home
HOT HOME! Upgraded home in highly sought-after McKenzie Park.
Features upgraded electricity throughout, freshly painted exterior and interior walls, trim, and doors giving the home a crisp and fresh look. Step into a resort-style backyard complete with an outdoor fireplace, newly installed built-in gas grill, no back neighbors, and a beautiful pool and hot tub perfect for entertaining or unwinding in total privacy. Enjoy the peace of mind of a new whole-house generator, water heater, and newly installed picture windows. The remodeled powder room adds a touch of elegance. Enjoy the warmth of surround sound speakers throughout the home. The laundry room includes a utility sink and the wet bar is perfect for hosting. Spacious flex room to become your ideal office, study, craft rm, or media rm. This home offers privacy for your own personal oasis, conveniently located near The Woodlands and Grand Parkway.
Don’t miss this incredible opportunity!
Contact an agent
Home facts
- Year built:2014
- Listing ID #:15357196
- Updated:September 07, 2025 at 09:12 PM
Rooms and interior
- Bedrooms:3
- Total bathrooms:3
- Full bathrooms:2
- Half bathrooms:1
- Living area:2,810 sq. ft.
Heating and cooling
- Cooling:Central Air, Electric, Gas
- Heating:Central, Electric, Gas
Structure and exterior
- Roof:Composition
- Year built:2014
- Building area:2,810 sq. ft.
- Lot area:0.21 Acres
Schools
- High school:KLEIN COLLINS HIGH SCHOOL
- Middle school:HILDEBRANDT INTERMEDIATE SCHOOL
- Elementary school:NORTHAMPTON ELEMENTARY SCHOOL
Utilities
- Sewer:Public Sewer
Finances and disclosures
- Price:$620,000
- Price per sq. ft.:$220.64
- Tax amount:$12,861 (2024)
New listings near 4911 Preserve Park Drive Drive
- New
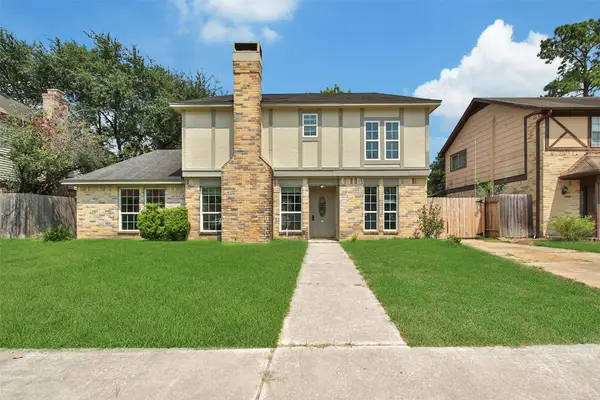 $219,000Active4 beds 3 baths2,116 sq. ft.
$219,000Active4 beds 3 baths2,116 sq. ft.17614 Telegraph Creek Dr, Spring, TX 77379
MLS# 23624790Listed by: LEVITATE REAL ESTATE - New
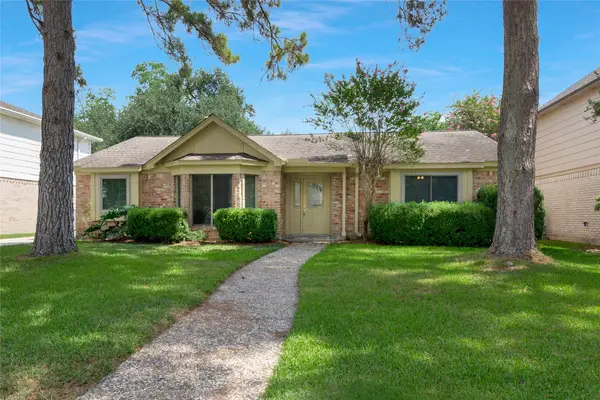 $315,000Active4 beds 2 baths2,108 sq. ft.
$315,000Active4 beds 2 baths2,108 sq. ft.17926 Cypress Spring Drive, Spring, TX 77388
MLS# 74750776Listed by: RE/MAX INTEGRITY - New
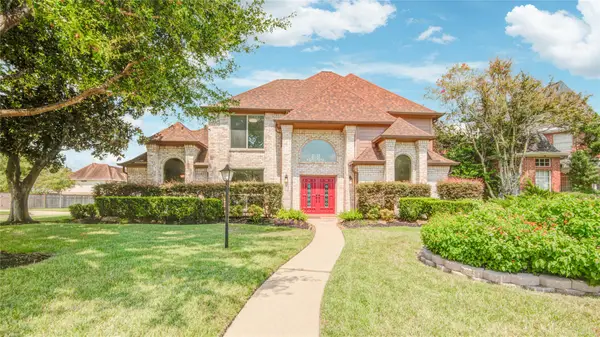 $437,500Active4 beds 4 baths3,121 sq. ft.
$437,500Active4 beds 4 baths3,121 sq. ft.8114 Hidden Trail Lane, Spring, TX 77379
MLS# 81863193Listed by: BETTER HOMES AND GARDENS REAL ESTATE GARY GREENE - CHAMPIONS - New
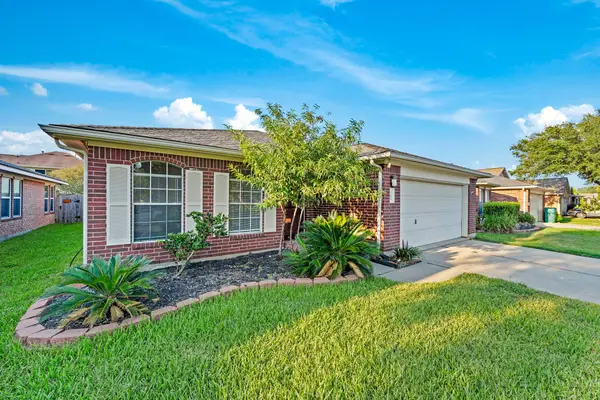 $275,000Active3 beds 2 baths1,776 sq. ft.
$275,000Active3 beds 2 baths1,776 sq. ft.3226 Olivine Lane, Spring, TX 77388
MLS# 50591961Listed by: KELLER WILLIAMS SIGNATURE - New
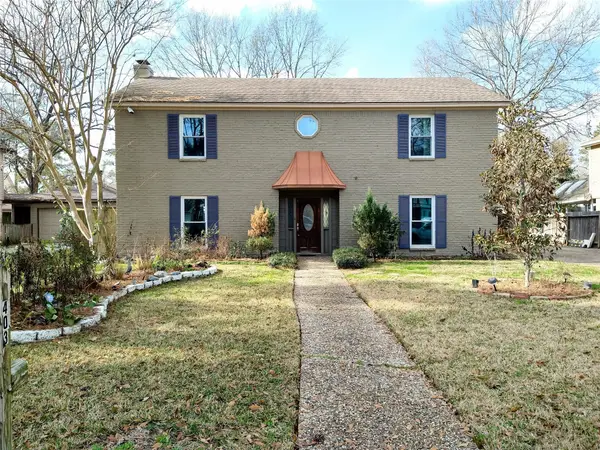 $249,900Active4 beds 3 baths2,225 sq. ft.
$249,900Active4 beds 3 baths2,225 sq. ft.4030 Rolling Terrace Drive, Spring, TX 77388
MLS# 93456777Listed by: ELITE TEXAS PROPERTIES - New
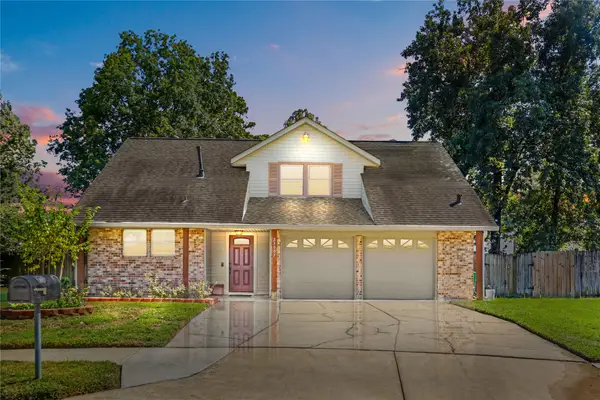 $265,000Active4 beds 3 baths1,767 sq. ft.
$265,000Active4 beds 3 baths1,767 sq. ft.23907 Spring Mill Lane, Spring, TX 77373
MLS# 40530474Listed by: VIVE REALTY LLC - New
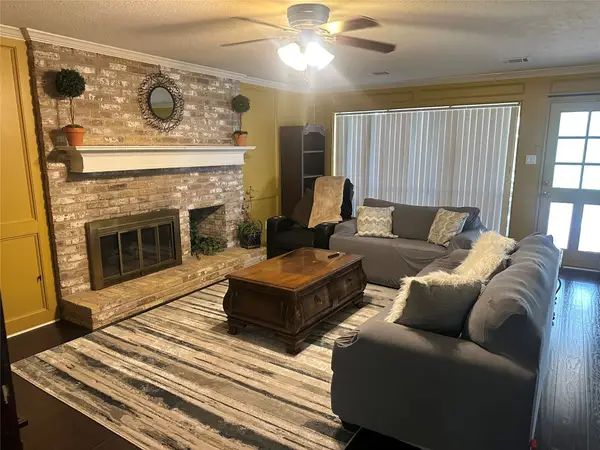 $282,500Active4 beds 3 baths2,135 sq. ft.
$282,500Active4 beds 3 baths2,135 sq. ft.17722 Sorrel Ridge Drive, Spring, TX 77388
MLS# 52528859Listed by: RED DOOR REALTY & ASSOCIATES THE WOODLANDS - New
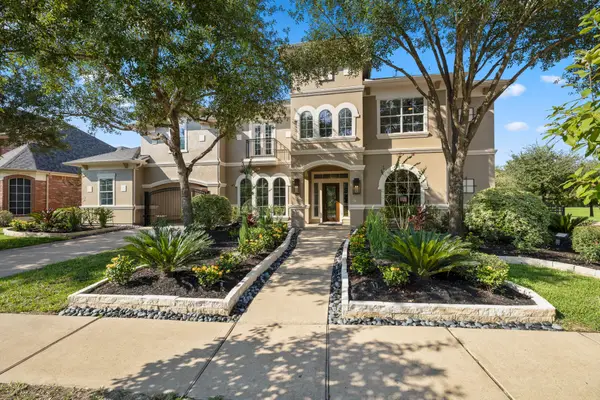 $849,500Active4 beds 4 baths4,181 sq. ft.
$849,500Active4 beds 4 baths4,181 sq. ft.18602 Yorkshire Manor Court, Spring, TX 77379
MLS# 53132218Listed by: TEXAS REAL ESTATE PRO - New
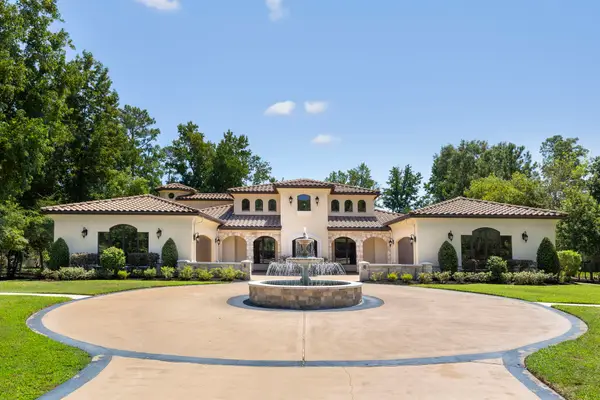 $1,395,000Active4 beds 4 baths4,725 sq. ft.
$1,395,000Active4 beds 4 baths4,725 sq. ft.4014 Balsam Fir Lane, Spring, TX 77386
MLS# 7565157Listed by: KELLER WILLIAMS REALTY THE WOODLANDS - New
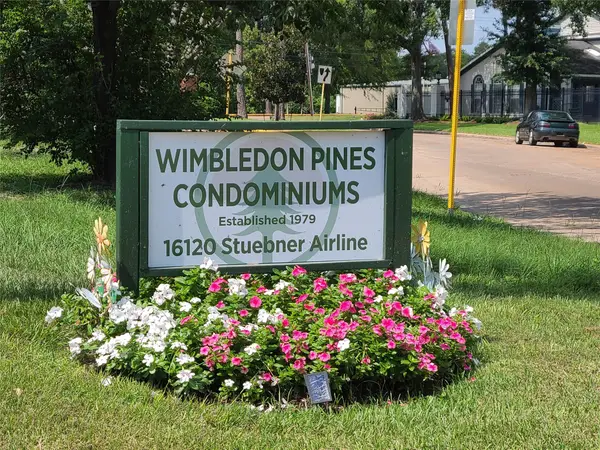 $35,000Active2 beds 2 baths1,103 sq. ft.
$35,000Active2 beds 2 baths1,103 sq. ft.16120 Stuebner Airline Road #502, Spring, TX 77379
MLS# 80562733Listed by: COLDWELL BANKER REALTY - LAKE CONROE/WILLIS
