6 Estancia Place, Spring, TX 77389
Local realty services provided by:ERA EXPERTS

6 Estancia Place,Spring, TX 77389
$12,000,000
- 7 Beds
- 10 Baths
- 16,186 sq. ft.
- Single family
- Active
Listed by:heather albe
Office:evolve real estate
MLS#:54635157
Source:HARMLS
Price summary
- Price:$12,000,000
- Price per sq. ft.:$741.38
- Monthly HOA dues:$395.83
About this home
Experience the pinnacle of luxury living in this stunning contemporary estate, designed to impress at every turn. A grand entry welcomes you into expansive living spaces, where walls of glass frame serene golf course views.
The gourmet chef’s kitchen features dual islands, professional-grade appliances, and sleek Dekton countertops, all complemented by a dedicated wine room for the ultimate in entertaining. Indulge in resort-style amenities, including a private downstairs theater, an upstairs game room with balcony, and a remarkable two-story gym. Both levels offer stylish bars and inviting game rooms for effortless hosting. Outdoors, a covered living area with full kitchen overlooks a lush putting green, low-maintenance artificial turf, and a paver driveway. Four fireplaces, motorized shades, and designer finishes complete this home’s uncompromising attention to detail. With a 6-car garage and a premium golf course lot near the clubhouse, this is modern living at its finest.
Contact an agent
Home facts
- Year built:2023
- Listing Id #:54635157
- Updated:August 18, 2025 at 11:46 AM
Rooms and interior
- Bedrooms:7
- Total bathrooms:10
- Full bathrooms:8
- Half bathrooms:2
- Living area:16,186 sq. ft.
Heating and cooling
- Cooling:Central Air, Electric
- Heating:Central, Electric
Structure and exterior
- Year built:2023
- Building area:16,186 sq. ft.
- Lot area:1.73 Acres
Schools
- High school:TOMBALL HIGH SCHOOL
- Middle school:CREEKSIDE PARK JUNIOR HIGH SCHOOL
- Elementary school:TIMBER CREEK ELEMENTARY SCHOOL (Tomball)
Utilities
- Sewer:Public Sewer
Finances and disclosures
- Price:$12,000,000
- Price per sq. ft.:$741.38
- Tax amount:$76,306 (2024)
New listings near 6 Estancia Place
- New
 $575,000Active4 beds 3 baths2,647 sq. ft.
$575,000Active4 beds 3 baths2,647 sq. ft.411 E Oak Hill Drive, Spring, TX 77386
MLS# 52997330Listed by: REFUGE GROUP PROPERTIES - New
 $241,888Active3 beds 2 baths1,871 sq. ft.
$241,888Active3 beds 2 baths1,871 sq. ft.18202 Cassina Lane, Spring, TX 77388
MLS# 54771677Listed by: SENDERO REAL ESTATE - New
 $234,900Active3 beds 2 baths1,815 sq. ft.
$234,900Active3 beds 2 baths1,815 sq. ft.4723 Lost Oak Drive, Spring, TX 77388
MLS# 66552164Listed by: GOLTEX REALTY GROUP - New
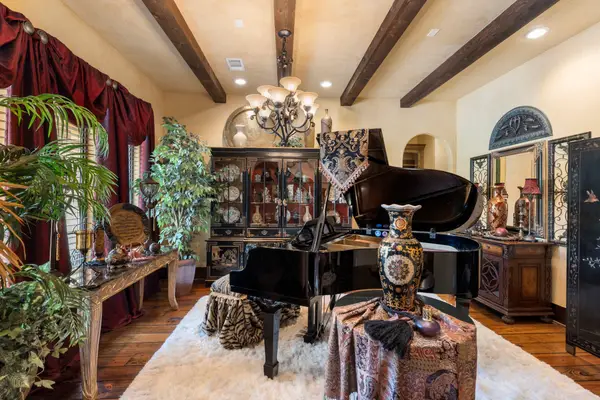 $1,300,000Active4 beds 6 baths4,175 sq. ft.
$1,300,000Active4 beds 6 baths4,175 sq. ft.3919 Almond Court, Spring, TX 77386
MLS# 46196853Listed by: KELLER WILLIAMS REALTY THE WOODLANDS - New
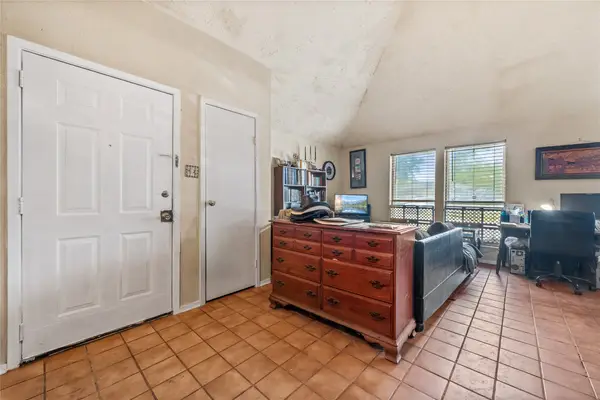 $132,000Active2 beds 1 baths900 sq. ft.
$132,000Active2 beds 1 baths900 sq. ft.5413 Diane Court, Spring, TX 77373
MLS# 71453249Listed by: 1ST CLASS REAL ESTATE ELEVATE - New
 $175,000Active2 beds 2 baths1,140 sq. ft.
$175,000Active2 beds 2 baths1,140 sq. ft.4526 Tylergate Drive, Spring, TX 77373
MLS# 6319285Listed by: RE/MAX UNIVERSAL - New
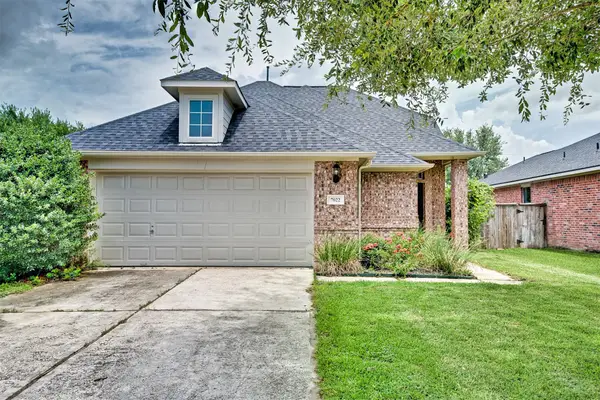 $312,900Active4 beds 3 baths1,882 sq. ft.
$312,900Active4 beds 3 baths1,882 sq. ft.7022 Raven Cliffs Lane, Spring, TX 77379
MLS# 81306418Listed by: HOMESMART - New
 $340,000Active4 beds 3 baths3,131 sq. ft.
$340,000Active4 beds 3 baths3,131 sq. ft.20126 Pinehaven Lane, Spring, TX 77379
MLS# 61129182Listed by: KELLER WILLIAMS PREFERRED - New
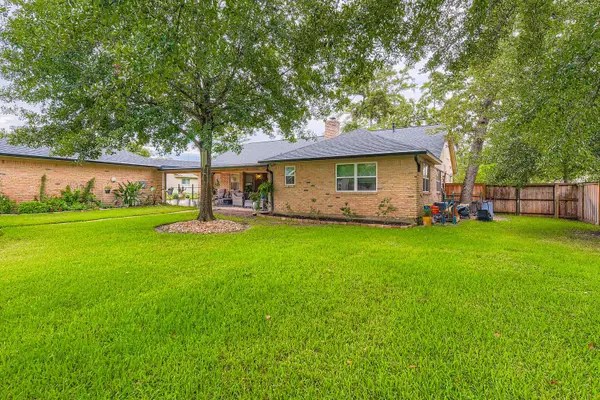 $320,000Active3 beds 2 baths2,039 sq. ft.
$320,000Active3 beds 2 baths2,039 sq. ft.610 Andover Street, Spring, TX 77373
MLS# 35198230Listed by: 316 REALTY GROUP - Open Sat, 11am to 2pmNew
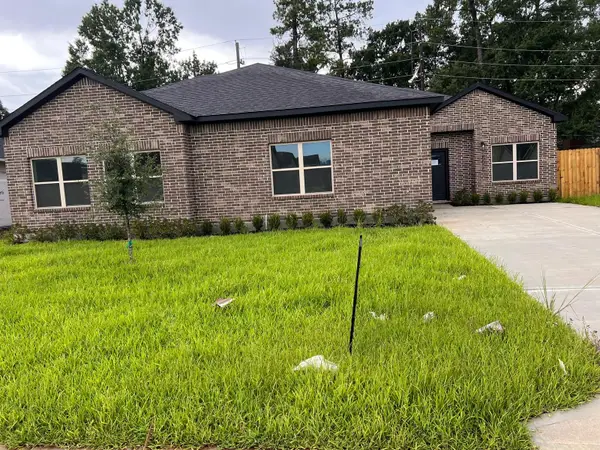 $414,900Active3 beds 3 baths2,325 sq. ft.
$414,900Active3 beds 3 baths2,325 sq. ft.20015 Venetto Street Circle, Spring, TX 77388
MLS# 20016602Listed by: MICASAPOSIBLE
