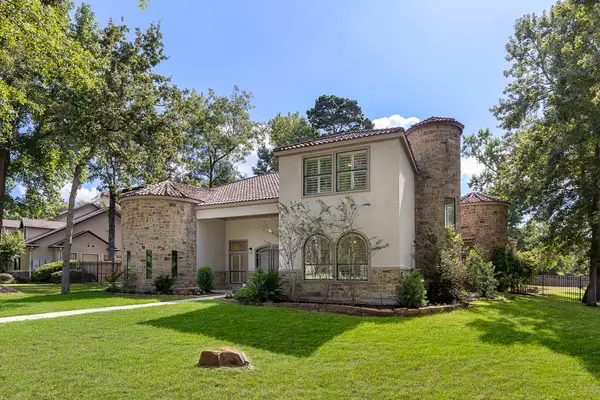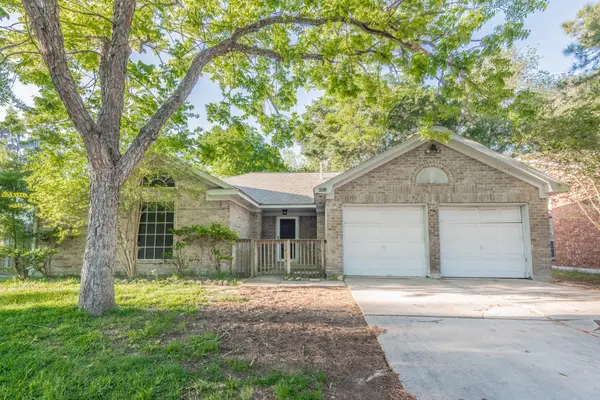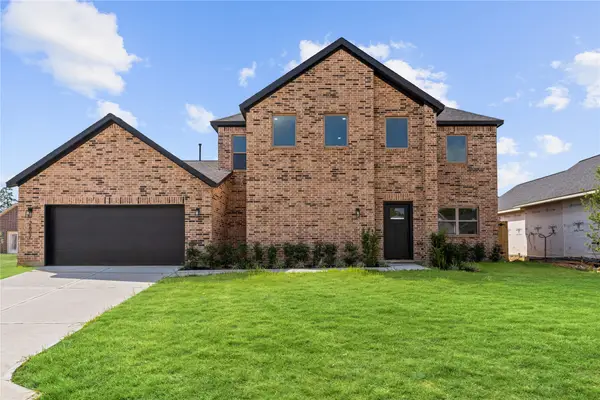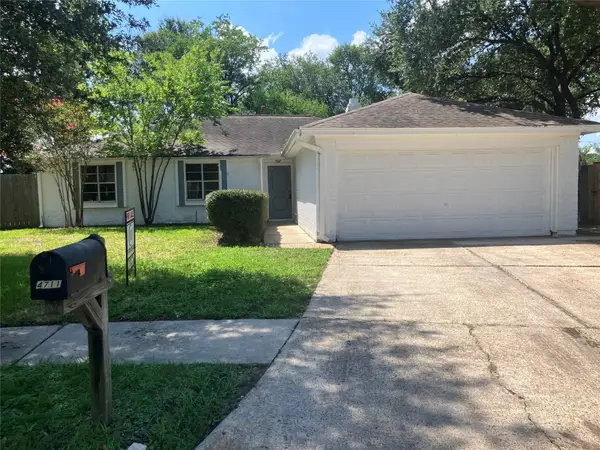6906 Augusta Pines Parkway E, Spring, TX 77389
Local realty services provided by:ERA EXPERTS



Listed by:rose spice
Office:nan & company properties
MLS#:20010635
Source:HARMLS
Price summary
- Price:$2,150,000
- Price per sq. ft.:$341.7
- Monthly HOA dues:$90.83
About this home
To be built! *RARE OPPORTUNITY to own a stunning new construction home in the exclusive
community of Augusta Pines!** This exceptional 6292 sq ft custom build features a gorgeous
stucco stone exterior, 5 spacious bedrooms, each with its own ensuite bathroom, along with 2
additional half baths. Enjoy luxurious living on nearly half an acre in Spring, TX, complete
with a dirty second kitchen, two bedrooms downstairs, flex room downstairs, study and game room
with bar upstairs. The outdoor living space is perfect for entertaining, featuring a covered
veranda and outdoor kitchen with a fireplace, plus a 3-car garage. Walking distance to the
prestigious August Pines Golf and Country Club, you'll have access to renowned golf, pool,
tennis courts, and a bar & grill. There's still time to personalize your interior selections.
Professional interior design services included! POOL Included! Summer 2026 Completion! Please see video &
specifications for details.
Contact an agent
Home facts
- Year built:2026
- Listing Id #:20010635
- Updated:August 19, 2025 at 06:12 PM
Rooms and interior
- Bedrooms:5
- Total bathrooms:7
- Full bathrooms:5
- Half bathrooms:2
- Living area:6,292 sq. ft.
Heating and cooling
- Cooling:Central Air, Electric, Zoned
- Heating:Central, Gas, Zoned
Structure and exterior
- Roof:Composition
- Year built:2026
- Building area:6,292 sq. ft.
Schools
- High school:KLEIN OAK HIGH SCHOOL
- Middle school:HOFIUS INTERMEDIATE SCHOOL
- Elementary school:FRENCH ELEMENTARY SCHOOL (KLEIN)
Utilities
- Sewer:Public Sewer
Finances and disclosures
- Price:$2,150,000
- Price per sq. ft.:$341.7
New listings near 6906 Augusta Pines Parkway E
- New
 $1,100,000Active4 beds 5 baths4,986 sq. ft.
$1,100,000Active4 beds 5 baths4,986 sq. ft.27502 Whispering Maple Way, Spring, TX 77386
MLS# 22894727Listed by: KELLER WILLIAMS REALTY THE WOODLANDS - New
 $499,900Active4 beds 3 baths2,651 sq. ft.
$499,900Active4 beds 3 baths2,651 sq. ft.24611 Trull Brook Lane, Spring, TX 77389
MLS# 59289219Listed by: RE/MAX ONE - New
 $230,000Active3 beds 2 baths1,570 sq. ft.
$230,000Active3 beds 2 baths1,570 sq. ft.4922 Temple Bell Drive, Spring, TX 77388
MLS# 85906104Listed by: FIRST CLASS REALTY - New
 $233,900Active4 beds 2 baths2,068 sq. ft.
$233,900Active4 beds 2 baths2,068 sq. ft.4402 Burkegate Drive, Spring, TX 77373
MLS# 44000877Listed by: EXIT LONE STAR REALTY - Open Sat, 2 to 4pmNew
 $2,500,000Active7 beds 9 baths8,883 sq. ft.
$2,500,000Active7 beds 9 baths8,883 sq. ft.28207 E Benders Landing Boulevard, Spring, TX 77386
MLS# 83875201Listed by: EXP REALTY LLC - New
 $319,000Active4 beds 3 baths2,164 sq. ft.
$319,000Active4 beds 3 baths2,164 sq. ft.16015 Southampton Drive, Spring, TX 77379
MLS# 33840425Listed by: BUYBROKER - Open Sat, 11am to 2pmNew
 $439,000Active3 beds 3 baths2,325 sq. ft.
$439,000Active3 beds 3 baths2,325 sq. ft.20019 Venetto Street, Spring, TX 77388
MLS# 2025213Listed by: MICASAPOSIBLE - New
 $265,000Active4 beds 3 baths2,234 sq. ft.
$265,000Active4 beds 3 baths2,234 sq. ft.23806 Spring Way Drive, Spring, TX 77373
MLS# 39673697Listed by: REALTY ONE GROUP, EXPERIENCE - New
 $219,900Active3 beds 2 baths1,654 sq. ft.
$219,900Active3 beds 2 baths1,654 sq. ft.4711 Postwood Court, Spring, TX 77388
MLS# 51631031Listed by: JLA REALTY - New
 $575,000Active4 beds 3 baths2,647 sq. ft.
$575,000Active4 beds 3 baths2,647 sq. ft.411 E Oak Hill Drive, Spring, TX 77386
MLS# 52997330Listed by: REFUGE GROUP PROPERTIES
