7327 Capeview Crossing, Spring, TX 77379
Local realty services provided by:ERA Experts
7327 Capeview Crossing,Spring, TX 77379
$560,000
- 4 Beds
- 4 Baths
- 3,055 sq. ft.
- Single family
- Active
Listed by:rebecca haaga
Office:cb&a, realtors
MLS#:36869239
Source:HARMLS
Price summary
- Price:$560,000
- Price per sq. ft.:$183.31
- Monthly HOA dues:$82.5
About this home
Welcome to this beautifully appointed, one-of-a-kind 1 story home in the highly sought-after Laurel Park community. With impeccable design, this Hill Country inspired home perfectly balances comfort, style & modern functionality. Light-filled, open-concept layout boasts high ceilings, custom finishes with warm hardwood floors throughout. The gourmet kitchen features granite countertops, travertine backsplash, a large island & ample storage. The primary suite offers an extended bay window & a luxurious ensuite features dual vanities, a soaking tub, vanity & a huge walk-in shower! Includes a flexspace that can be used as private study or TV/gameroom. 3 additional bedrooms provides plenty of space for family & guests. The real showstopper is the beautiful backyard featuring lush landscape, sparkling pool, covered patio & separate sitting area with fireplace-ideal for relaxing or entertaining during those warm Texas days & chilly nights. Near shops, restaurants & zoned to KleinISD!
Contact an agent
Home facts
- Year built:2016
- Listing ID #:36869239
- Updated:November 05, 2025 at 05:09 AM
Rooms and interior
- Bedrooms:4
- Total bathrooms:4
- Full bathrooms:3
- Half bathrooms:1
- Living area:3,055 sq. ft.
Heating and cooling
- Cooling:Central Air, Electric
- Heating:Central, Gas
Structure and exterior
- Roof:Composition
- Year built:2016
- Building area:3,055 sq. ft.
- Lot area:0.26 Acres
Schools
- High school:KLEIN CAIN HIGH SCHOOL
- Middle school:KRIMMEL INTERMEDIATE SCHOOL
- Elementary school:BENIGNUS ELEMENTARY SCHOOL
Utilities
- Sewer:Public Sewer
Finances and disclosures
- Price:$560,000
- Price per sq. ft.:$183.31
- Tax amount:$15,039 (2025)
New listings near 7327 Capeview Crossing
- New
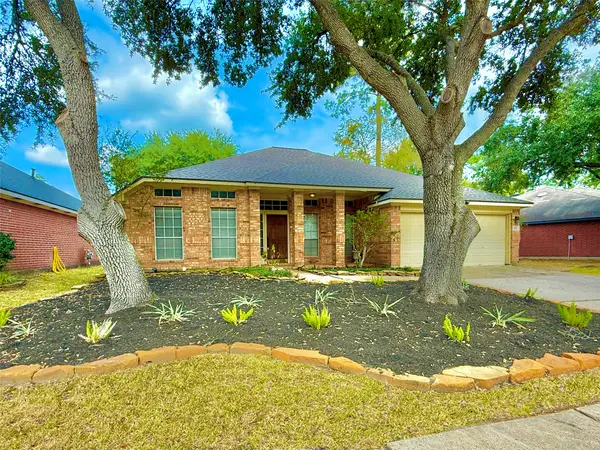 $330,000Active4 beds 4 baths2,455 sq. ft.
$330,000Active4 beds 4 baths2,455 sq. ft.1803 Moston Drive, Spring, TX 77386
MLS# 74638738Listed by: PARKWAY REALTY - MARY SMITHERMAN, BROKER - New
 $365,000Active3 beds 2 baths1,966 sq. ft.
$365,000Active3 beds 2 baths1,966 sq. ft.24426 N Newcastle Bay Trail, Spring, TX 77389
MLS# 76792876Listed by: JD REALTY - New
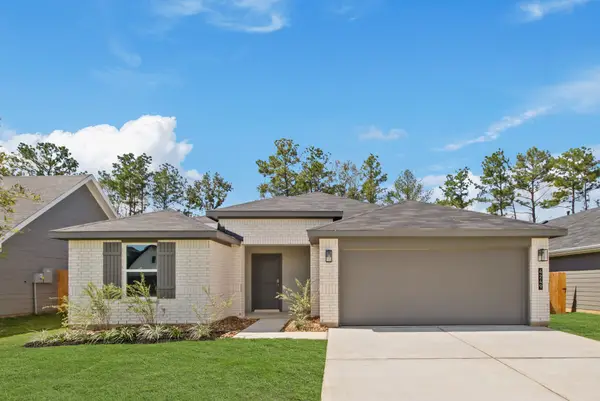 $296,990Active3 beds 2 baths1,575 sq. ft.
$296,990Active3 beds 2 baths1,575 sq. ft.4249 Multnomah Falls Court, Conroe, TX 77303
MLS# 21418726Listed by: D.R. HORTON HOMES - New
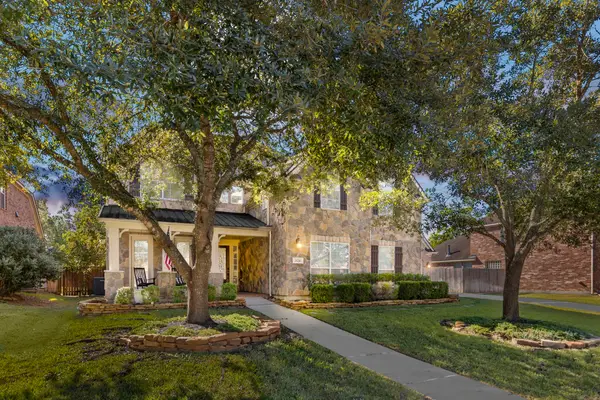 $625,000Active5 beds 4 baths4,481 sq. ft.
$625,000Active5 beds 4 baths4,481 sq. ft.25210 Carrick Bend Drive, Spring, TX 77389
MLS# 26492574Listed by: COMPASS RE TEXAS, LLC - THE WOODLANDS - New
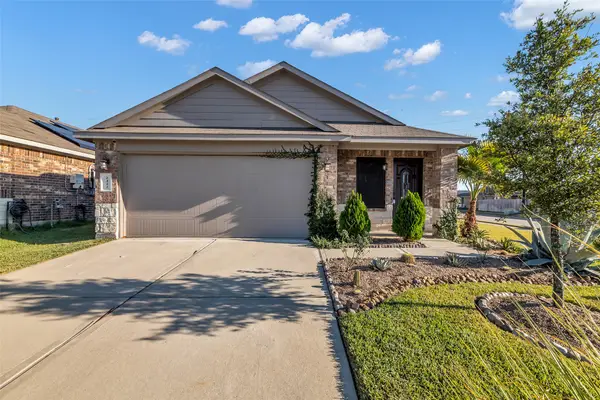 $275,000Active3 beds 2 baths1,556 sq. ft.
$275,000Active3 beds 2 baths1,556 sq. ft.2422 Sheephorn Summit Trail, Spring, TX 77373
MLS# 26508209Listed by: COLDWELL BANKER REALTY - THE WOODLANDS - New
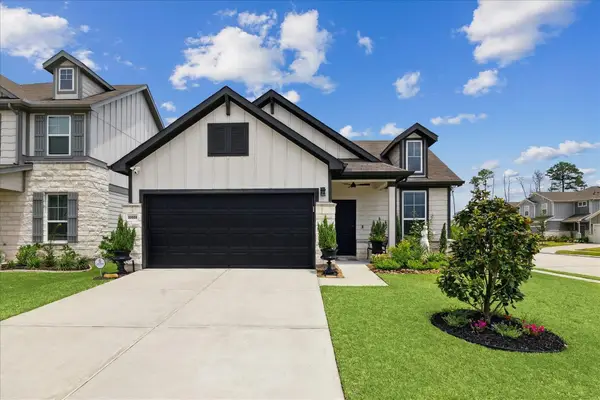 $289,500Active4 beds 2 baths1,695 sq. ft.
$289,500Active4 beds 2 baths1,695 sq. ft.23502 Glenbuck Street, Spring, TX 77373
MLS# 55568722Listed by: BERNSTEIN REALTY - New
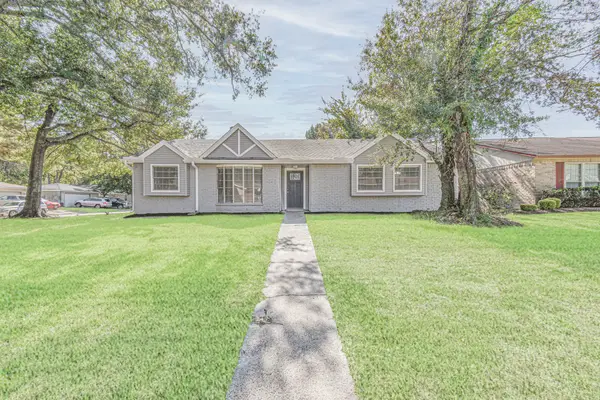 $250,000Active3 beds 2 baths1,698 sq. ft.
$250,000Active3 beds 2 baths1,698 sq. ft.4318 Burkegate Drive, Spring, TX 77373
MLS# 70189118Listed by: RICHARDS & ASSOCIATES REAL EST - New
 $435,000Active4 beds 3 baths2,651 sq. ft.
$435,000Active4 beds 3 baths2,651 sq. ft.20610 Rosespring Lane, Spring, TX 77379
MLS# 86793482Listed by: BETTER HOMES AND GARDENS REAL ESTATE GARY GREENE - CHAMPIONS - New
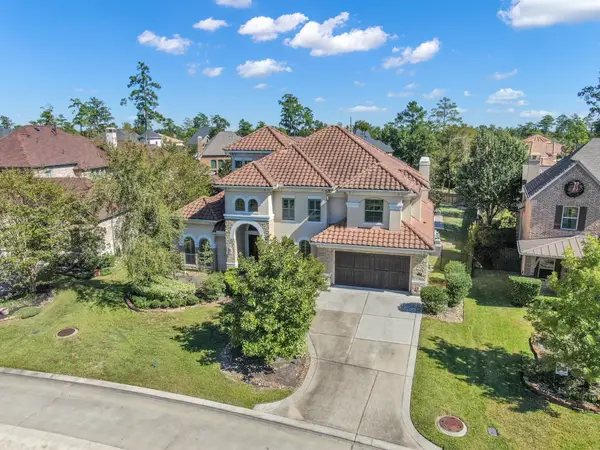 $1,145,000Active4 beds 6 baths3,723 sq. ft.
$1,145,000Active4 beds 6 baths3,723 sq. ft.14 Spincaster Drive, Spring, TX 77389
MLS# 19316713Listed by: CONNECT REALTY.COM
