9411 Fenchurch Drive, Spring, TX 77379
Local realty services provided by:American Real Estate ERA Powered



Listed by:marianne cowan
Office:orchard brokerage
MLS#:47352113
Source:HARMLS
Price summary
- Price:$588,000
- Price per sq. ft.:$134.99
- Monthly HOA dues:$20.83
About this home
Nestled in the exclusive enclave of Champions Forest. This estate-style home sits on a wide lot with lush landscaping and BRAND-NEW modern French front doors. Modern marble tile, gorgeous millwork, and freshly painted wainscoting add timeless elegance. Hardwood stairs and all-new wood flooring upstairs enhance the bright, airy feel. A grand staircase and brick fireplace anchor the living space. The kitchen features dark granite counters, white cabinetry, and stainless appliances. Handsome study with custom built-ins, spacious primary suite with five-piece bath, and a 3-car garage with a "friends" casual entrance complete this refined home. Luxury features include: the Grand entry, cathedral ceilings, 2 half baths, double staircases, Formals galore, enchanted garden landscaping and exterior lighting ,5 pairs of real wood french doors, wainscoting and much more! Recent Updates: New Front Doors, interior paint throughout, brand new wood floors upstairs (NO CARPET AT ALL) &MOVE-IN READY
Contact an agent
Home facts
- Year built:1982
- Listing Id #:47352113
- Updated:August 18, 2025 at 11:09 PM
Rooms and interior
- Bedrooms:4
- Total bathrooms:5
- Full bathrooms:3
- Half bathrooms:2
- Living area:4,356 sq. ft.
Heating and cooling
- Cooling:Central Air, Electric, Zoned
- Heating:Central, Gas, Zoned
Structure and exterior
- Roof:Composition
- Year built:1982
- Building area:4,356 sq. ft.
- Lot area:0.29 Acres
Schools
- High school:KLEIN HIGH SCHOOL
- Middle school:KLEB INTERMEDIATE SCHOOL
- Elementary school:BRILL ELEMENTARY SCHOOL
Utilities
- Sewer:Public Sewer
Finances and disclosures
- Price:$588,000
- Price per sq. ft.:$134.99
- Tax amount:$13,126 (2024)
New listings near 9411 Fenchurch Drive
- New
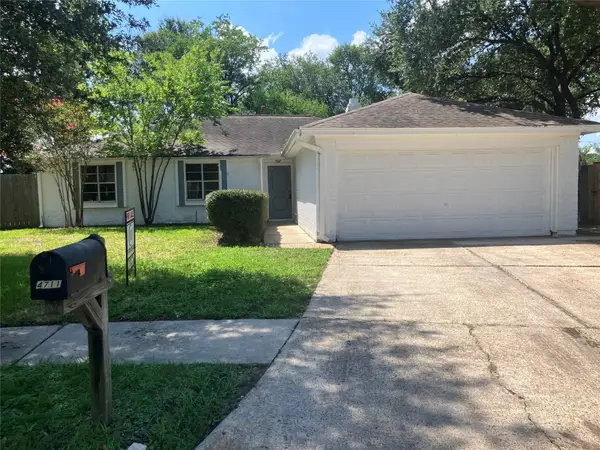 $219,900Active3 beds 2 baths1,654 sq. ft.
$219,900Active3 beds 2 baths1,654 sq. ft.4711 Postwood Court, Spring, TX 77388
MLS# 51631031Listed by: JLA REALTY - New
 $575,000Active4 beds 3 baths2,647 sq. ft.
$575,000Active4 beds 3 baths2,647 sq. ft.411 E Oak Hill Drive, Spring, TX 77386
MLS# 52997330Listed by: REFUGE GROUP PROPERTIES - New
 $241,888Active3 beds 2 baths1,871 sq. ft.
$241,888Active3 beds 2 baths1,871 sq. ft.18202 Cassina Lane, Spring, TX 77388
MLS# 54771677Listed by: SENDERO REAL ESTATE - New
 $234,900Active3 beds 2 baths1,815 sq. ft.
$234,900Active3 beds 2 baths1,815 sq. ft.4723 Lost Oak Drive, Spring, TX 77388
MLS# 66552164Listed by: GOLTEX REALTY GROUP - New
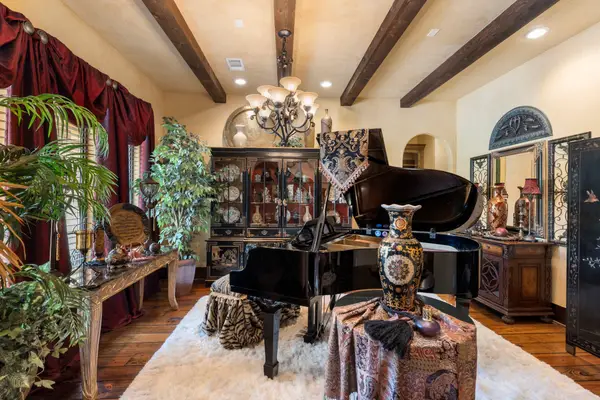 $1,300,000Active4 beds 6 baths4,175 sq. ft.
$1,300,000Active4 beds 6 baths4,175 sq. ft.3919 Almond Court, Spring, TX 77386
MLS# 46196853Listed by: KELLER WILLIAMS REALTY THE WOODLANDS - New
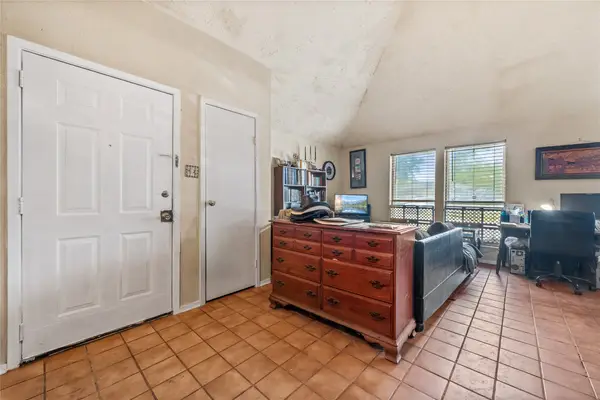 $132,000Active2 beds 1 baths900 sq. ft.
$132,000Active2 beds 1 baths900 sq. ft.5413 Diane Court, Spring, TX 77373
MLS# 71453249Listed by: 1ST CLASS REAL ESTATE ELEVATE - New
 $175,000Active2 beds 2 baths1,140 sq. ft.
$175,000Active2 beds 2 baths1,140 sq. ft.4526 Tylergate Drive, Spring, TX 77373
MLS# 6319285Listed by: RE/MAX UNIVERSAL - New
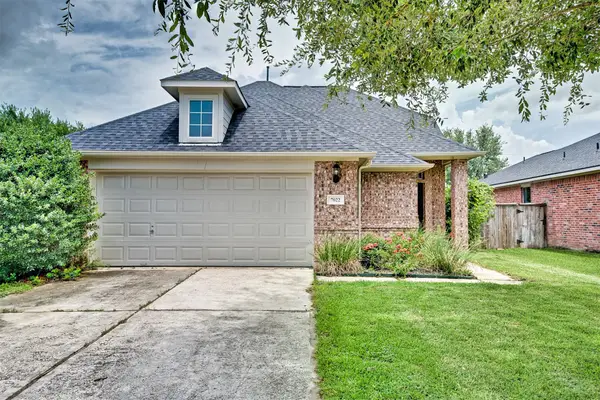 $312,900Active4 beds 3 baths1,882 sq. ft.
$312,900Active4 beds 3 baths1,882 sq. ft.7022 Raven Cliffs Lane, Spring, TX 77379
MLS# 81306418Listed by: HOMESMART - New
 $340,000Active4 beds 3 baths3,131 sq. ft.
$340,000Active4 beds 3 baths3,131 sq. ft.20126 Pinehaven Lane, Spring, TX 77379
MLS# 61129182Listed by: KELLER WILLIAMS PREFERRED - New
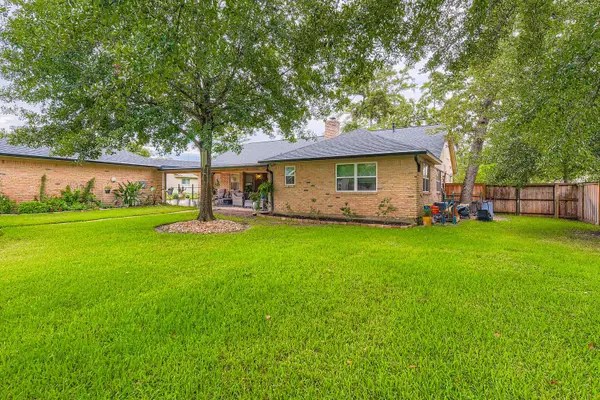 $320,000Active3 beds 2 baths2,039 sq. ft.
$320,000Active3 beds 2 baths2,039 sq. ft.610 Andover Street, Spring, TX 77373
MLS# 35198230Listed by: 316 REALTY GROUP
