1131 Lake Pointe Parkway, Sugar Land, TX 77478
Local realty services provided by:American Real Estate ERA Powered
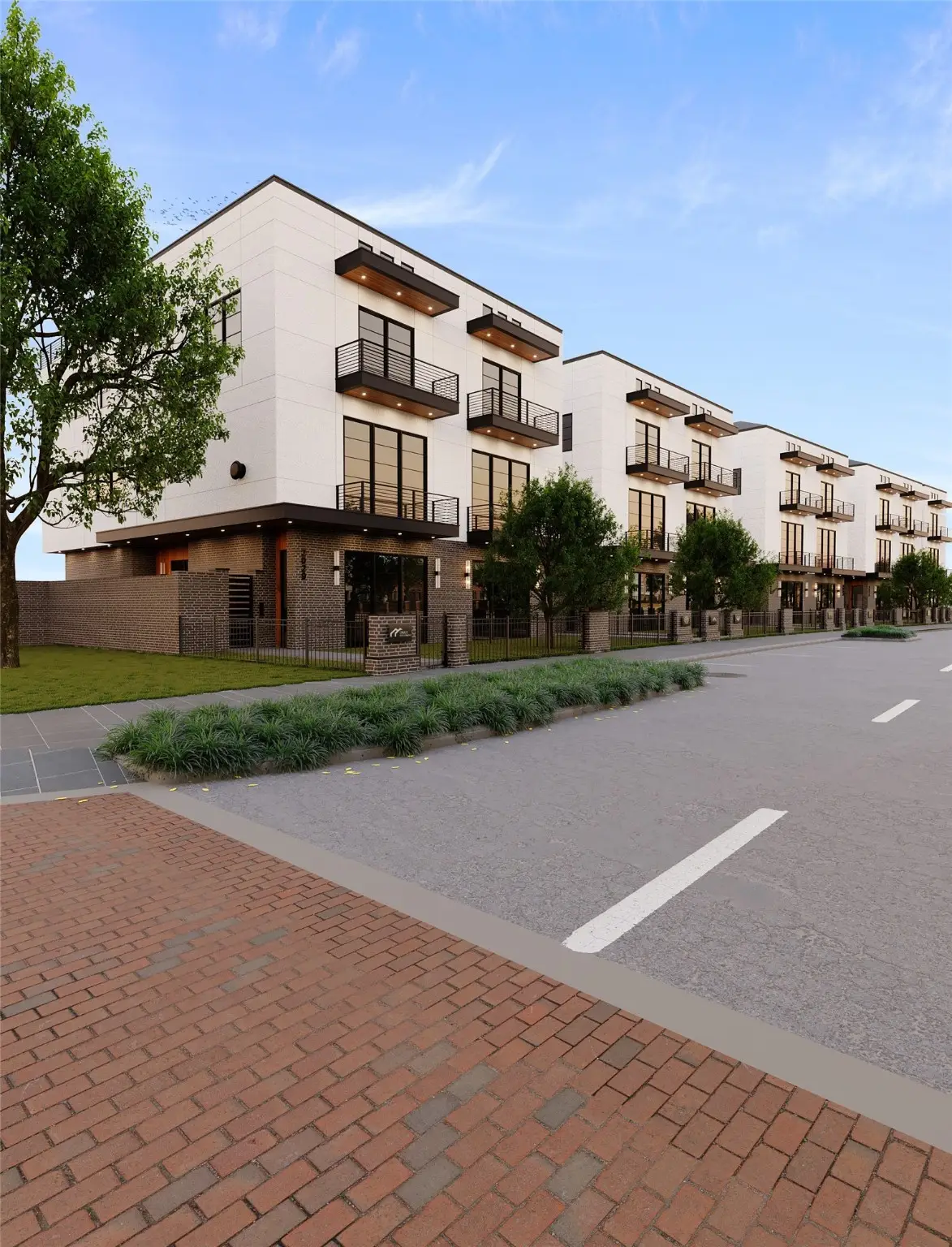

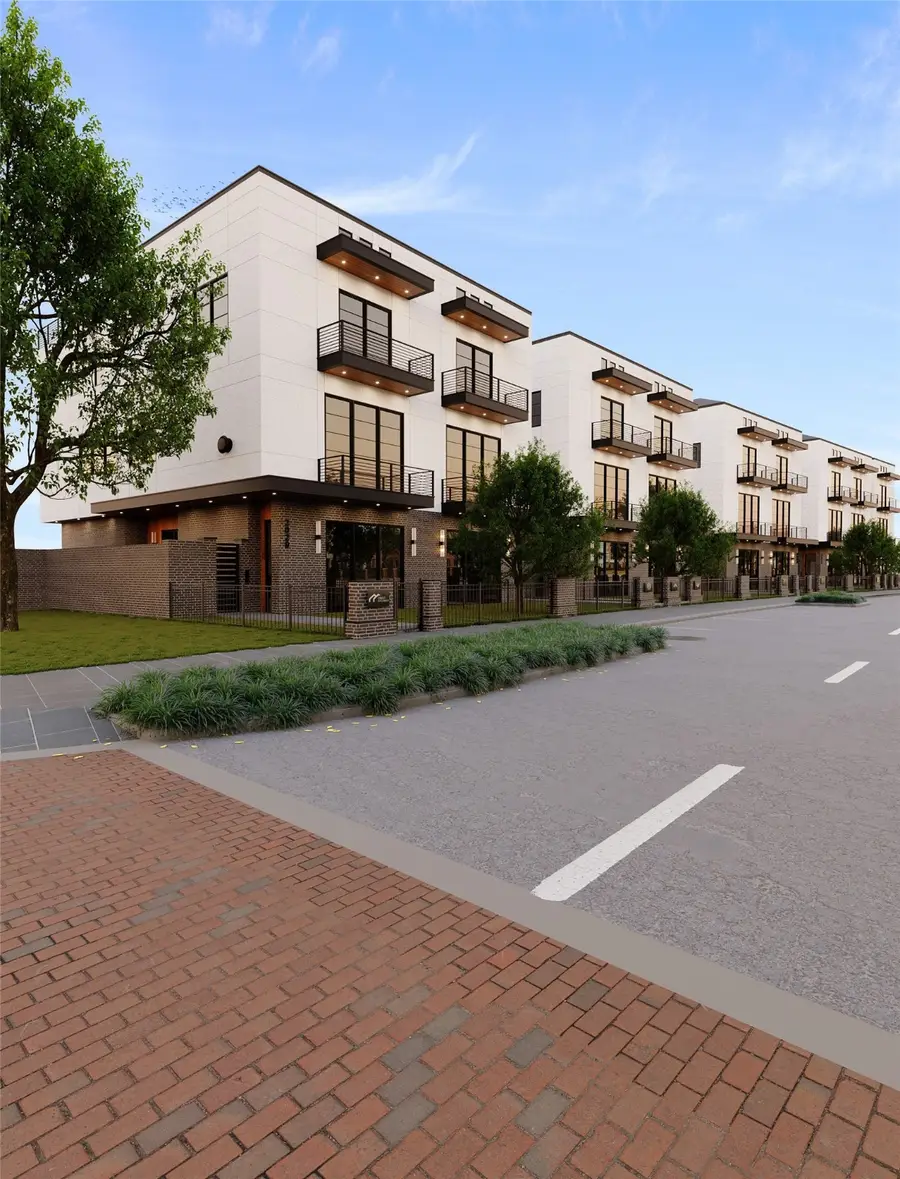
1131 Lake Pointe Parkway,Sugar Land, TX 77478
$1,124,000
- 3 Beds
- 5 Baths
- 3,700 sq. ft.
- Multi-family
- Active
Listed by:leslie huntley
Office:our texas real estate group
MLS#:79298313
Source:HARMLS
Price summary
- Price:$1,124,000
- Price per sq. ft.:$303.78
- Monthly HOA dues:$183.33
About this home
Gorgeous attached single family home with an elevator and $175,000 worth of upgrades! The 3,700 sqft of living space includes a 1st floor office suite with a separate entrance. The living portion of the home is accessed through a private courtyard & includes a roof top deck. You'll love the high ceilings throughout and the spacious floor plan with a chef's kitchen, wonderfully oversized island, formal dining area, great room with a stunning fireplace, and a large balcony off the living room and primary bedroom. The spa-like primary bath has a free standing tub, walk-in shower, and large walk-in closet! Two secondary bedrooms both have ensuite baths and walk-in closets. The picturesque community of Lake Pointe is located in the heart of Sugar Land, Texas w/easy access to major highways, shopping, dining, entertainment, & the many trails & parks surrounding our beautiful lake. Photos are renderings.
Contact an agent
Home facts
- Year built:2025
- Listing Id #:79298313
- Updated:August 18, 2025 at 11:46 AM
Rooms and interior
- Bedrooms:3
- Total bathrooms:5
- Full bathrooms:3
- Half bathrooms:2
- Living area:3,700 sq. ft.
Heating and cooling
- Cooling:Central Air, Electric
- Heating:Central, Gas
Structure and exterior
- Year built:2025
- Building area:3,700 sq. ft.
Schools
- High school:DULLES HIGH SCHOOL
- Middle school:DULLES MIDDLE SCHOOL
- Elementary school:HIGHLANDS ELEMENTARY SCHOOL (FORT BEND)
Utilities
- Sewer:Public Sewer
Finances and disclosures
- Price:$1,124,000
- Price per sq. ft.:$303.78
New listings near 1131 Lake Pointe Parkway
- New
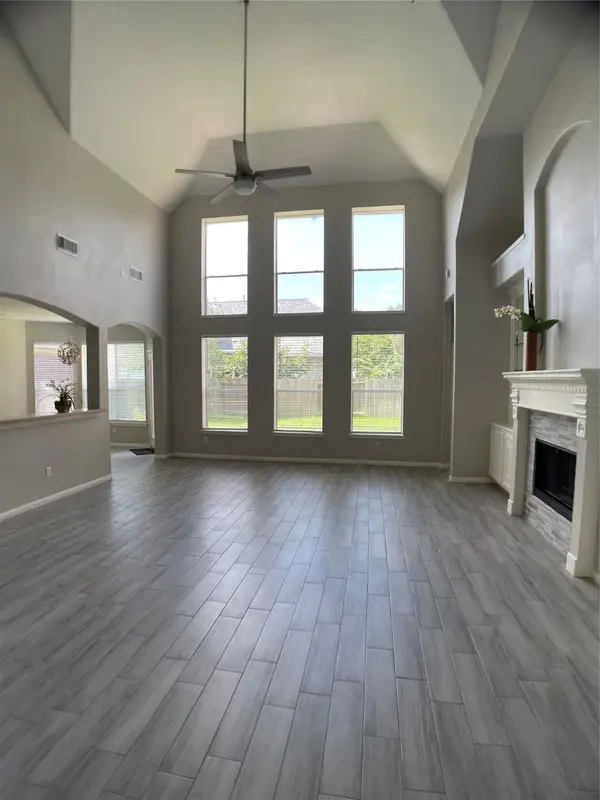 $495,000Active4 beds 4 baths3,013 sq. ft.
$495,000Active4 beds 4 baths3,013 sq. ft.4703 Schiller Park Lane, Sugar Land, TX 77479
MLS# 35143614Listed by: HOMESMART - New
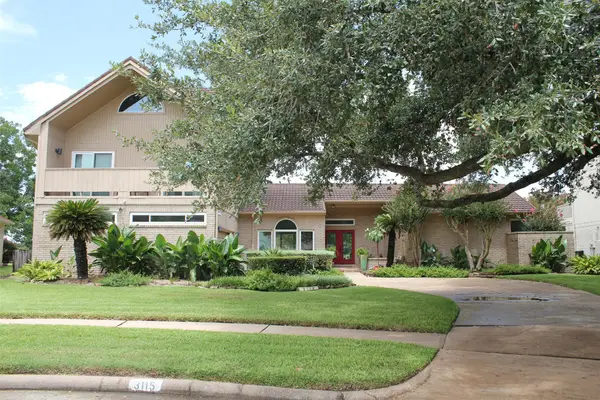 $629,000Active3 beds 3 baths3,475 sq. ft.
$629,000Active3 beds 3 baths3,475 sq. ft.3115 Stephens Creek Lane, Sugar Land, TX 77478
MLS# 21075346Listed by: TOM PARKS, BROKER - New
 $495,000Active4 beds 4 baths2,834 sq. ft.
$495,000Active4 beds 4 baths2,834 sq. ft.806 Spring Mist Court, Sugar Land, TX 77479
MLS# 92203866Listed by: PINNACLE REALTY ADVISORS - New
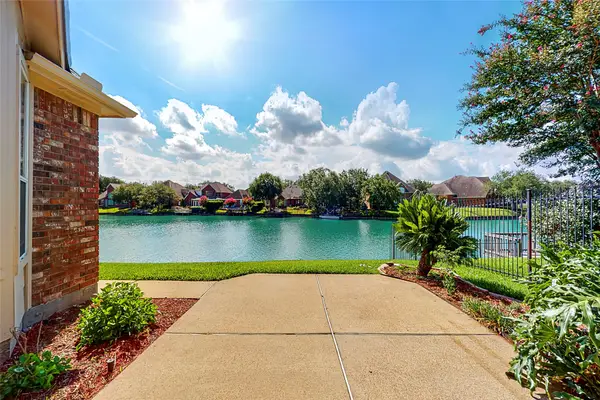 $759,000Active3 beds 2 baths2,415 sq. ft.
$759,000Active3 beds 2 baths2,415 sq. ft.402 Bay Bridge Drive, Sugar Land, TX 77478
MLS# 82872333Listed by: LONE STAR REALTY - New
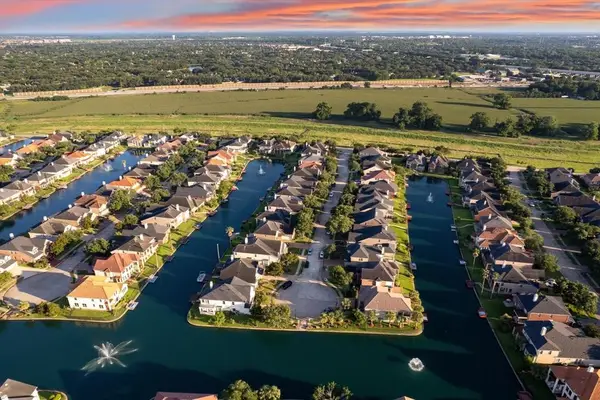 $569,000Active4 beds 4 baths3,033 sq. ft.
$569,000Active4 beds 4 baths3,033 sq. ft.14415 Castlemaine Court, Sugar Land, TX 77498
MLS# 76743212Listed by: REALM REAL ESTATE PROFESSIONALS - WEST HOUSTON - New
 $298,500Active3 beds 2 baths1,389 sq. ft.
$298,500Active3 beds 2 baths1,389 sq. ft.4506 Misty Mill, Sugar Land, TX 77479
MLS# 42307663Listed by: WEICHERT, REALTORS - THE MURRAY GROUP - New
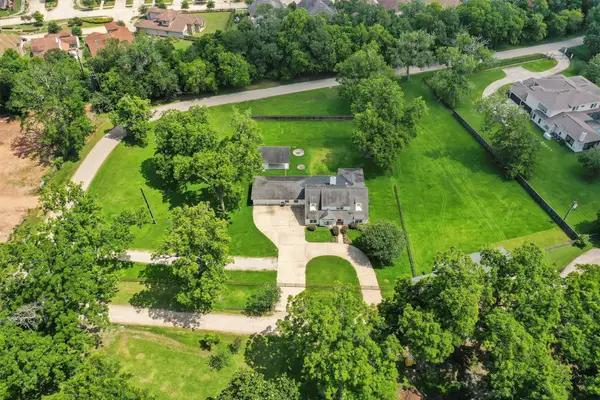 $1,776,000Active4 beds 5 baths4,422 sq. ft.
$1,776,000Active4 beds 5 baths4,422 sq. ft.5511 Greentree Drive Drive, Sugar Land, TX 77479
MLS# 93487116Listed by: AREA TEXAS REALTY - New
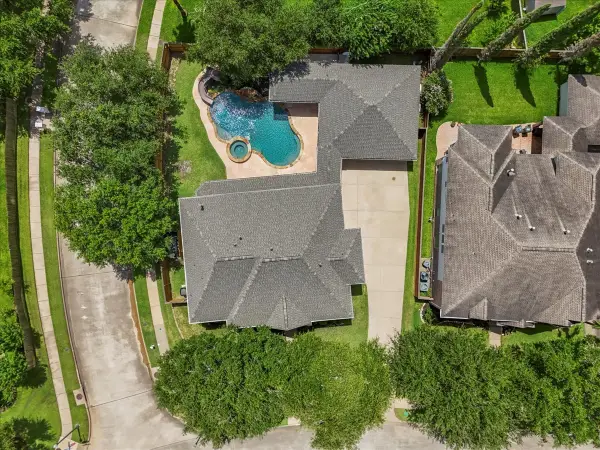 $925,000Active5 beds 5 baths4,132 sq. ft.
$925,000Active5 beds 5 baths4,132 sq. ft.4303 Monarch Drive, Sugar Land, TX 77479
MLS# 54436529Listed by: MORNINGSIDE REALTY - New
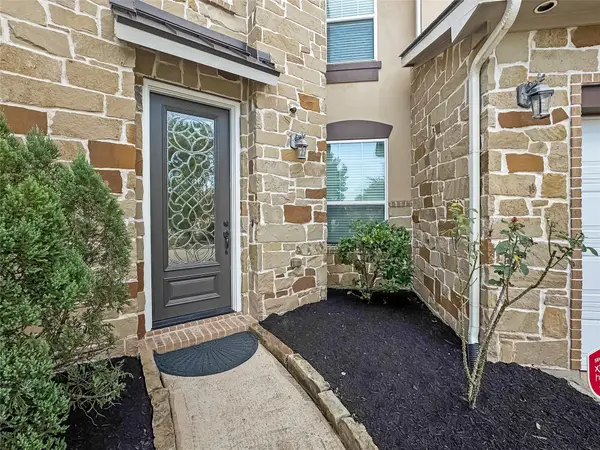 $795,000Active5 beds 4 baths3,820 sq. ft.
$795,000Active5 beds 4 baths3,820 sq. ft.4627 Auburn Brook Lane, Sugar Land, TX 77479
MLS# 53697811Listed by: MOD REALTY, LLC - New
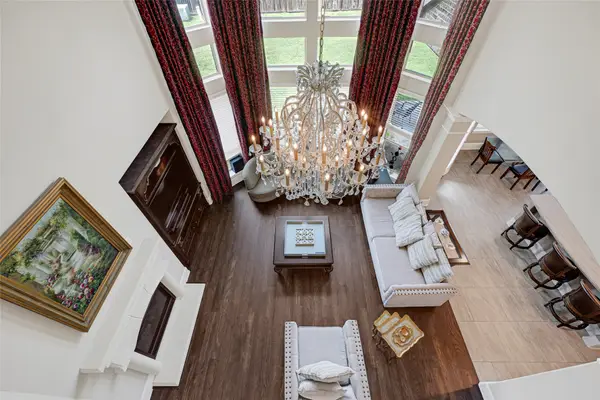 $799,000Active4 beds 4 baths3,629 sq. ft.
$799,000Active4 beds 4 baths3,629 sq. ft.5018 Lockridge Sky Lane, Sugar Land, TX 77479
MLS# 41580150Listed by: HOMESMART

