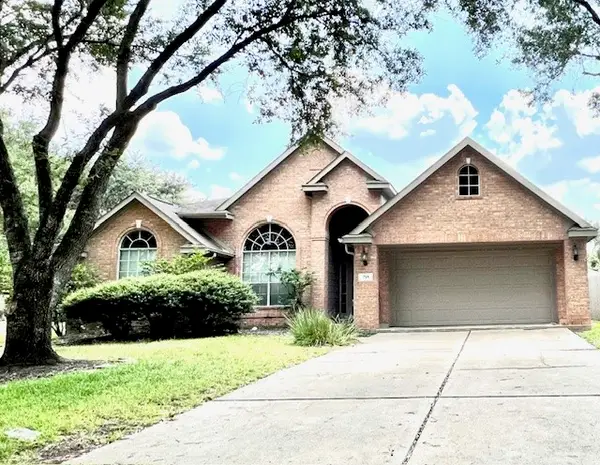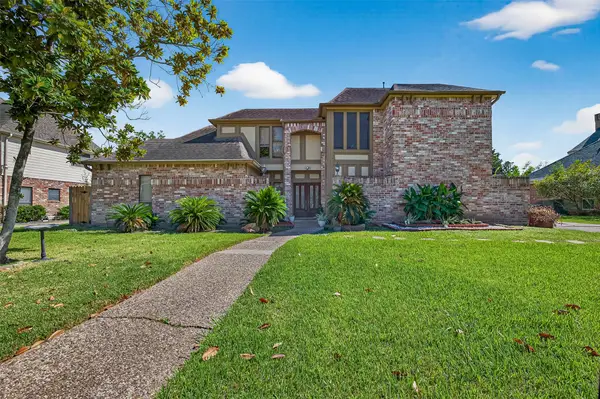4303 Monarch Drive, Sugar Land, TX 77479
Local realty services provided by:ERA Experts
4303 Monarch Drive,Sugar Land, TX 77479
$925,000
- 5 Beds
- 5 Baths
- 4,132 sq. ft.
- Single family
- Active
Listed by:chris garcia
Office:morningside realty
MLS#:54436529
Source:HARMLS
Price summary
- Price:$925,000
- Price per sq. ft.:$223.86
- Monthly HOA dues:$72.92
About this home
Welcome home to 4303 Monarch Drive! Beautifully updated five bedroom home with 3 full bathrooms and 2 half bathrooms zoned to incredible schools. This home is equipped with a whole home backup generator for ease of mind during our turbulent weather in Sugar Land. There is a very convenient elevator inside the house for transporting items (and people!) upstairs. The garage, let's take a moment to discuss this garage, not only is it a full three cars wide, it is EXTENDED as well, and has a full AC unit with complete ductwork. Back to the house, as of June 2025, there is a NEW ROOF, new flooring, new paint on exterior and interior, newly painted kitchen with updated backsplash, new carpet in primary bedroom, new tile in primary bathroom, be sure and ask for a full list of renovations/upgrades! We haven't even discussed all the outdoor features. You will want to see this one in person. Make your appointment today!
Contact an agent
Home facts
- Year built:2001
- Listing ID #:54436529
- Updated:September 25, 2025 at 11:40 AM
Rooms and interior
- Bedrooms:5
- Total bathrooms:5
- Full bathrooms:3
- Half bathrooms:2
- Living area:4,132 sq. ft.
Heating and cooling
- Cooling:Central Air, Electric
- Heating:Central, Gas
Structure and exterior
- Roof:Composition
- Year built:2001
- Building area:4,132 sq. ft.
- Lot area:0.27 Acres
Schools
- High school:CLEMENTS HIGH SCHOOL
- Middle school:FORT SETTLEMENT MIDDLE SCHOOL
- Elementary school:COMMONWEALTH ELEMENTARY SCHOOL
Utilities
- Sewer:Public Sewer
Finances and disclosures
- Price:$925,000
- Price per sq. ft.:$223.86
- Tax amount:$13,426 (2024)
New listings near 4303 Monarch Drive
- Open Sun, 2 to 4pmNew
 $545,000Active6 beds 4 baths4,000 sq. ft.
$545,000Active6 beds 4 baths4,000 sq. ft.3730 Arundel Gardens Lane, Sugar Land, TX 77498
MLS# 53346618Listed by: HOME DREAM SOLUTIONS - Open Sat, 12:30 to 2pmNew
 $559,000Active3 beds 4 baths3,045 sq. ft.
$559,000Active3 beds 4 baths3,045 sq. ft.57 Crestwood Circle, Sugar Land, TX 77478
MLS# 11325042Listed by: COMPASS RE TEXAS, LLC - HOUSTON - Open Sat, 2 to 5pmNew
 $649,950Active3 beds 4 baths2,579 sq. ft.
$649,950Active3 beds 4 baths2,579 sq. ft.4815 Fairford Drive, Sugar Land, TX 77479
MLS# 77953593Listed by: EXP REALTY LLC - New
 $650,000Active5 beds 4 baths3,750 sq. ft.
$650,000Active5 beds 4 baths3,750 sq. ft.915 Clarenda Falls Drive, Sugar Land, TX 77479
MLS# 58528007Listed by: RE/MAX ELITE PROPERTIES - Open Sun, 1 to 3pmNew
 $515,000Active4 beds 4 baths3,256 sq. ft.
$515,000Active4 beds 4 baths3,256 sq. ft.1447 Tahoe Valley Lane, Sugar Land, TX 77479
MLS# 87865913Listed by: HOMETOWN AMERICA INCORPORATED - New
 $335,000Active3 beds 2 baths2,268 sq. ft.
$335,000Active3 beds 2 baths2,268 sq. ft.715 Tyler Run Run, Sugar Land, TX 77479
MLS# 55325547Listed by: REALM REAL ESTATE PROFESSIONALS - SUGAR LAND - Open Sat, 1 to 4pmNew
 $719,000Active4 beds 3 baths3,307 sq. ft.
$719,000Active4 beds 3 baths3,307 sq. ft.4803 Riverstone Crossing Drive, Sugar Land, TX 77479
MLS# 10868033Listed by: REAL BROKER, LLC - New
 $449,990Active4 beds 5 baths3,171 sq. ft.
$449,990Active4 beds 5 baths3,171 sq. ft.14819 Alderwick Drive, Sugar Land, TX 77498
MLS# 89925218Listed by: KELLER WILLIAMS REALTY SOUTHWEST - Open Sun, 3 to 5pmNew
 $720,000Active4 beds 4 baths3,209 sq. ft.
$720,000Active4 beds 4 baths3,209 sq. ft.16703 Chestnut Meadow Court, Sugar Land, TX 77479
MLS# 66095627Listed by: RE/MAX SOUTHWEST - Open Sun, 2 to 4pmNew
 $2,699,000Active5 beds 6 baths6,500 sq. ft.
$2,699,000Active5 beds 6 baths6,500 sq. ft.79 Amber Hollow Court, Sugar Land, TX 77479
MLS# 4223267Listed by: RE/MAX SOUTHWEST
