2606 Fairway Drive, Sugar Land, TX 77478
Local realty services provided by:ERA EXPERTS
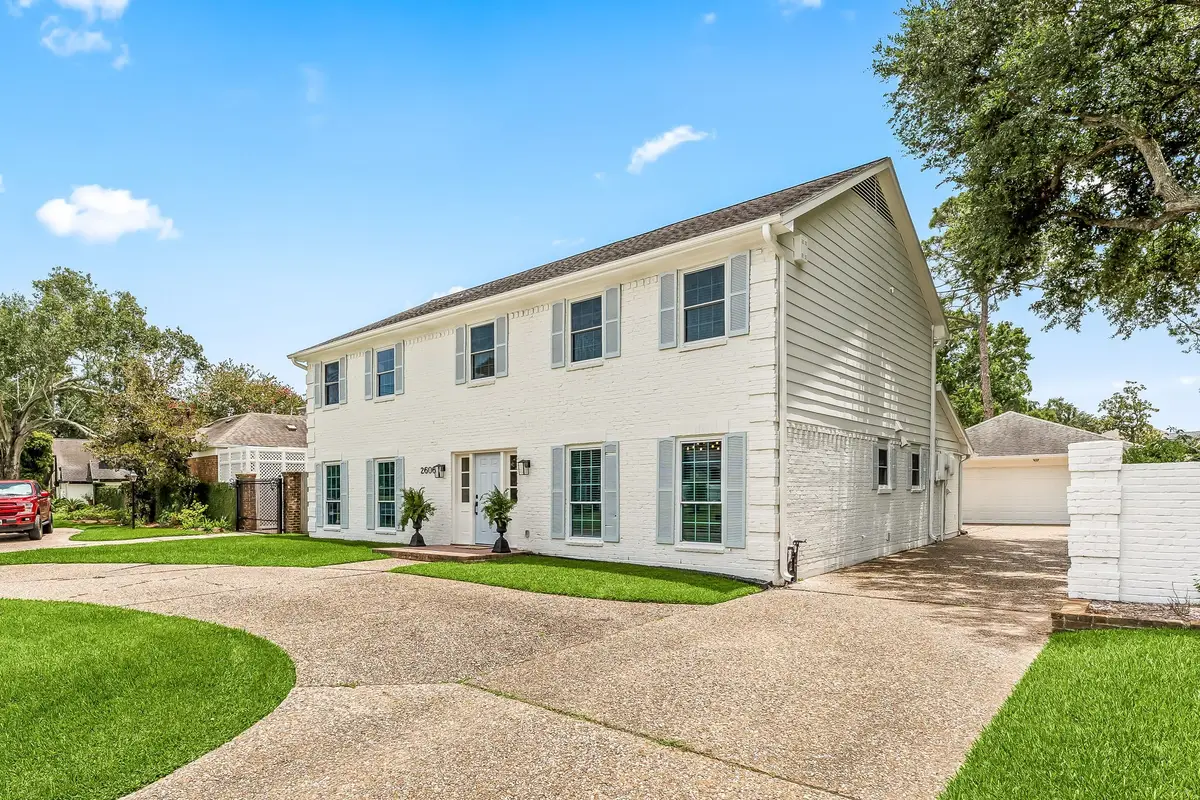
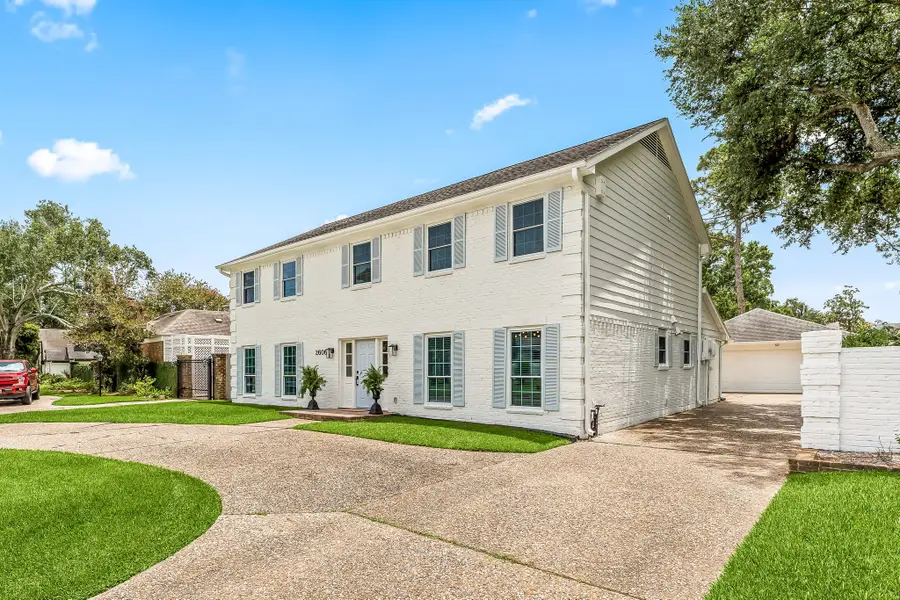
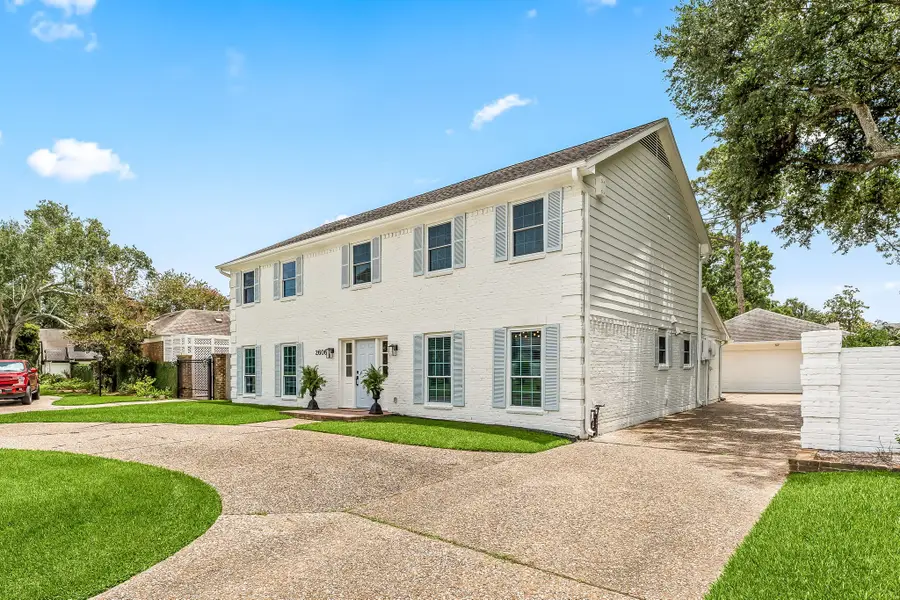
2606 Fairway Drive,Sugar Land, TX 77478
$745,000
- 4 Beds
- 3 Baths
- 3,083 sq. ft.
- Single family
- Pending
Listed by:kelly stewart
Office:compass re texas, llc. - houston
MLS#:33973550
Source:HARMLS
Price summary
- Price:$745,000
- Price per sq. ft.:$241.65
- Monthly HOA dues:$54.17
About this home
Beautifully situated in the heart of Sugar Creek w/golf course views from the front, this stunning home has been thoughtfully redesigned from top to bottom by a professional design team. Every detail was thoughtfully considered for modern living + timeless style. The transformation includes a reimagined kitchen w/wrapped beams, Bosch appliances, custom cabinetry & venthood, soft-close everything, apron sink & more. Home features premium lighting & hardware, insulated windows, recent HVAC w/UV light, LVP flooring, recessed LEDs, gas fireplace, luxe plumbing fixtures, no-VOC paint. Upstairs, you’ll find generously sized bedrooms & walk-in closets, while downstairs offers a flexible plan w/optional home office. Custom MUD/laundry adds everyday functionality & bathrooms are fully updated w/high-end finishes. Updated electric panel, French drains, Nest thermostat, solid core doors & beautiful mill work grace this exceptional home. Sunroom overlooks spacious backyard, herb garden + pool.
Contact an agent
Home facts
- Year built:1972
- Listing Id #:33973550
- Updated:August 18, 2025 at 07:20 AM
Rooms and interior
- Bedrooms:4
- Total bathrooms:3
- Full bathrooms:2
- Half bathrooms:1
- Living area:3,083 sq. ft.
Heating and cooling
- Cooling:Central Air, Electric
- Heating:Central, Gas
Structure and exterior
- Roof:Composition
- Year built:1972
- Building area:3,083 sq. ft.
- Lot area:0.26 Acres
Schools
- High school:DULLES HIGH SCHOOL
- Middle school:DULLES MIDDLE SCHOOL
- Elementary school:DULLES ELEMENTARY SCHOOL
Utilities
- Sewer:Public Sewer
Finances and disclosures
- Price:$745,000
- Price per sq. ft.:$241.65
New listings near 2606 Fairway Drive
- New
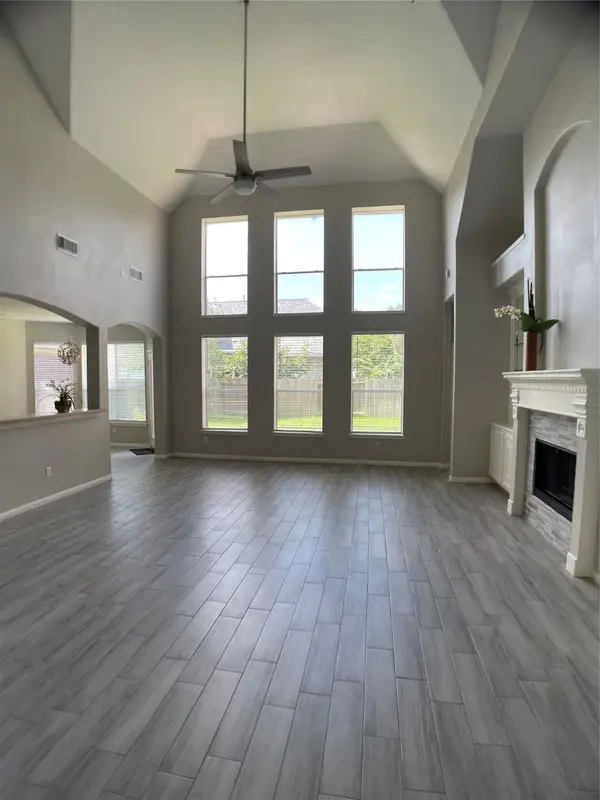 $495,000Active4 beds 4 baths3,013 sq. ft.
$495,000Active4 beds 4 baths3,013 sq. ft.4703 Schiller Park Lane, Sugar Land, TX 77479
MLS# 35143614Listed by: HOMESMART - New
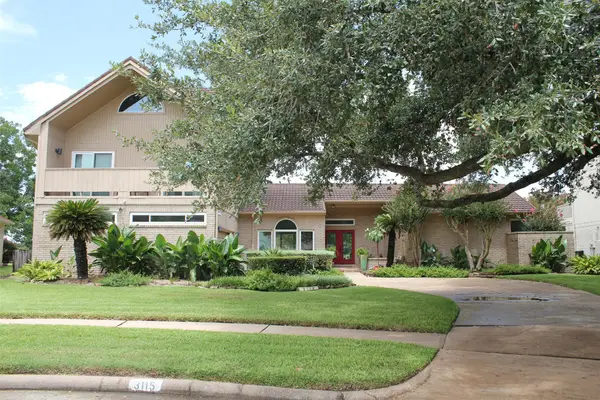 $629,000Active3 beds 3 baths3,475 sq. ft.
$629,000Active3 beds 3 baths3,475 sq. ft.3115 Stephens Creek Lane, Sugar Land, TX 77478
MLS# 21075346Listed by: TOM PARKS, BROKER - New
 $495,000Active4 beds 4 baths2,834 sq. ft.
$495,000Active4 beds 4 baths2,834 sq. ft.806 Spring Mist Court, Sugar Land, TX 77479
MLS# 92203866Listed by: PINNACLE REALTY ADVISORS - New
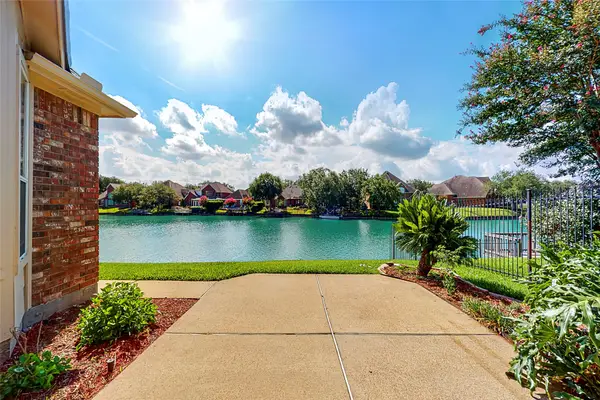 $759,000Active3 beds 2 baths2,415 sq. ft.
$759,000Active3 beds 2 baths2,415 sq. ft.402 Bay Bridge Drive, Sugar Land, TX 77478
MLS# 82872333Listed by: LONE STAR REALTY - New
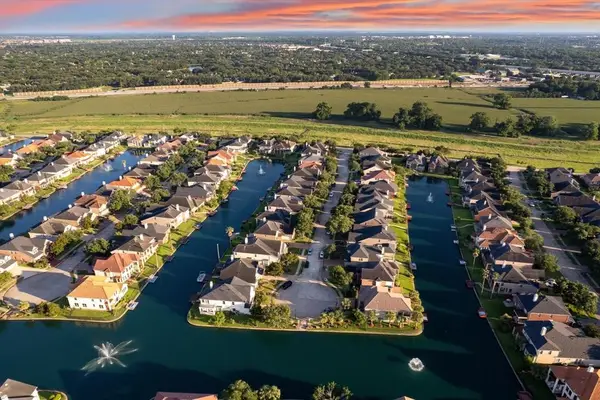 $569,000Active4 beds 4 baths3,033 sq. ft.
$569,000Active4 beds 4 baths3,033 sq. ft.14415 Castlemaine Court, Sugar Land, TX 77498
MLS# 76743212Listed by: REALM REAL ESTATE PROFESSIONALS - WEST HOUSTON - New
 $298,500Active3 beds 2 baths1,389 sq. ft.
$298,500Active3 beds 2 baths1,389 sq. ft.4506 Misty Mill, Sugar Land, TX 77479
MLS# 42307663Listed by: WEICHERT, REALTORS - THE MURRAY GROUP - New
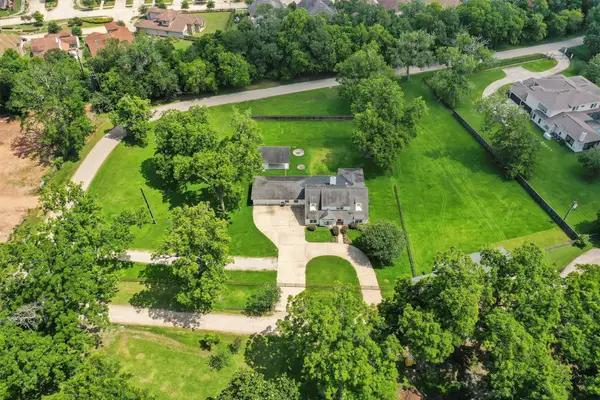 $1,776,000Active4 beds 5 baths4,422 sq. ft.
$1,776,000Active4 beds 5 baths4,422 sq. ft.5511 Greentree Drive Drive, Sugar Land, TX 77479
MLS# 93487116Listed by: AREA TEXAS REALTY - New
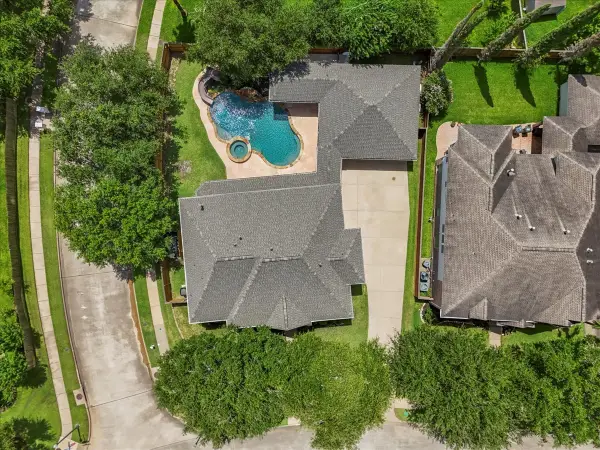 $925,000Active5 beds 5 baths4,132 sq. ft.
$925,000Active5 beds 5 baths4,132 sq. ft.4303 Monarch Drive, Sugar Land, TX 77479
MLS# 54436529Listed by: MORNINGSIDE REALTY - New
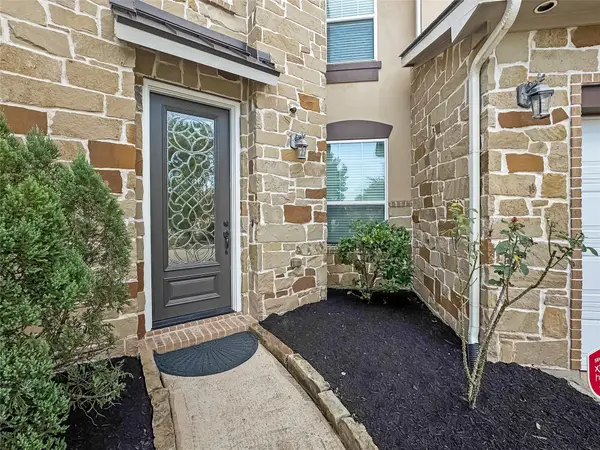 $795,000Active5 beds 4 baths3,820 sq. ft.
$795,000Active5 beds 4 baths3,820 sq. ft.4627 Auburn Brook Lane, Sugar Land, TX 77479
MLS# 53697811Listed by: MOD REALTY, LLC - New
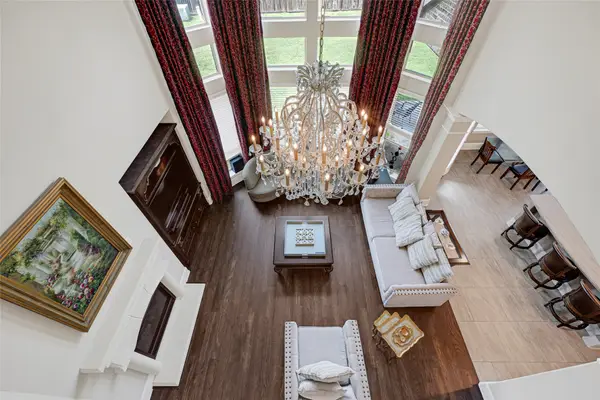 $799,000Active4 beds 4 baths3,629 sq. ft.
$799,000Active4 beds 4 baths3,629 sq. ft.5018 Lockridge Sky Lane, Sugar Land, TX 77479
MLS# 41580150Listed by: HOMESMART

