3439 Williams Glen Drive, Sugar Land, TX 77479
Local realty services provided by:American Real Estate ERA Powered
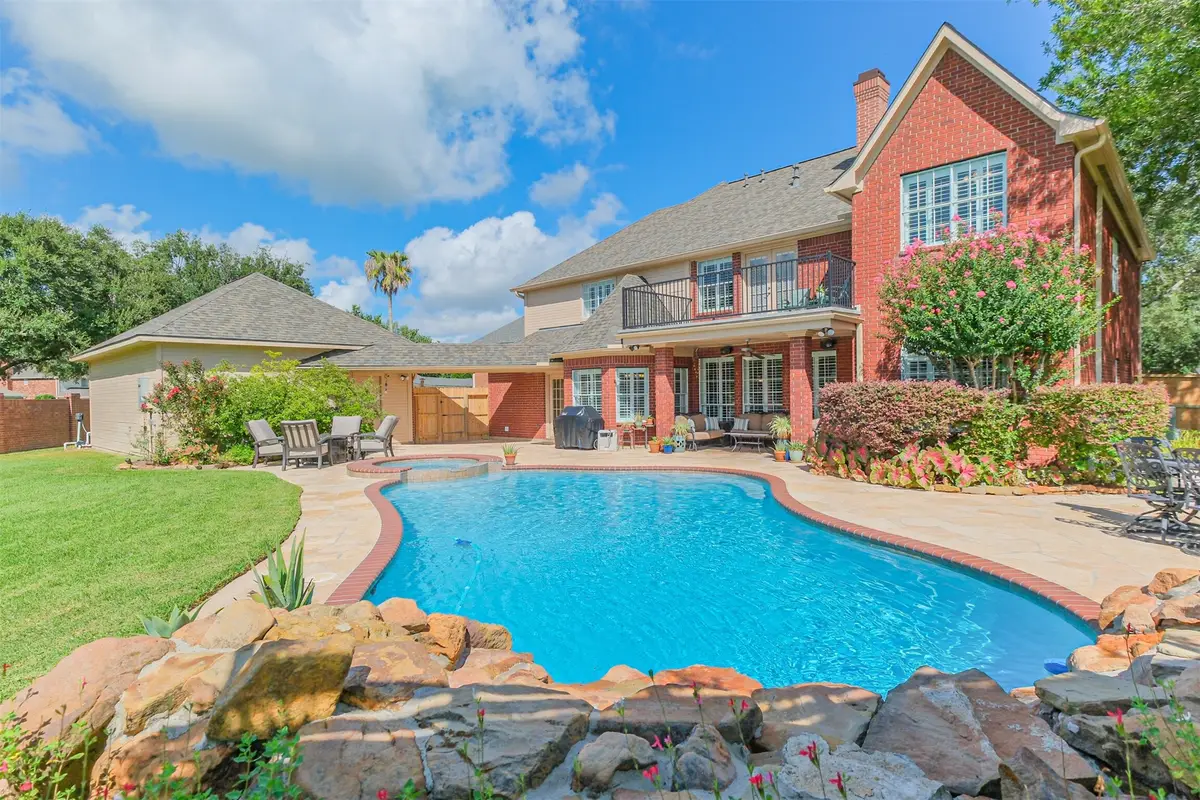
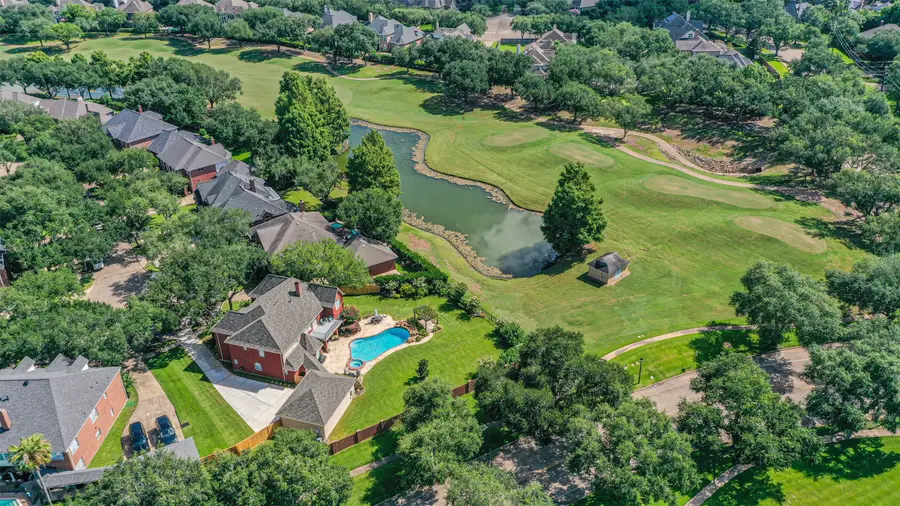
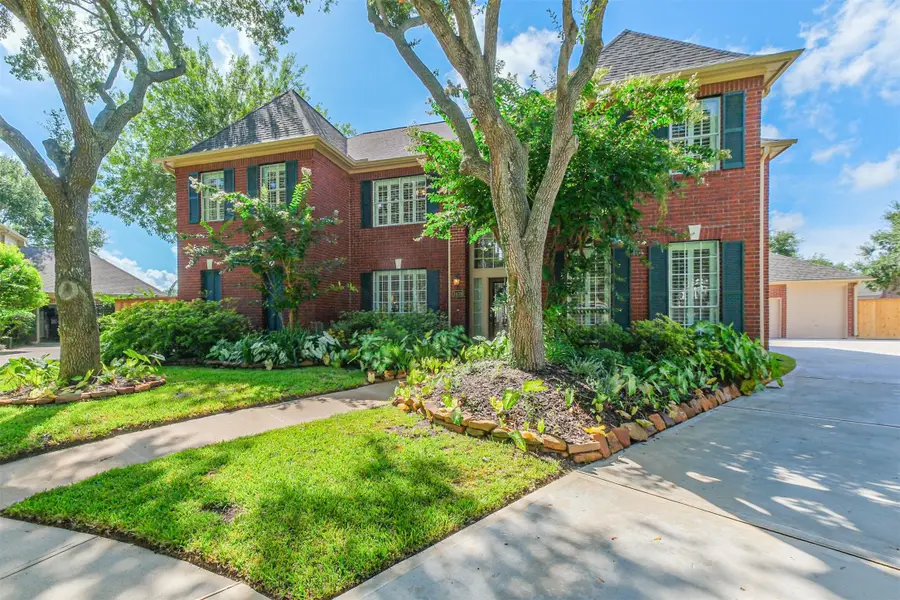
Listed by:moira holden
Office:better homes and gardens real estate gary greene - sugar land
MLS#:1077222
Source:HARMLS
Price summary
- Price:$835,000
- Price per sq. ft.:$191.91
- Monthly HOA dues:$76
About this home
ABSOLUTELY FABULOUS! Stunning, extremely well maintained 5/6-bedroom,3.5-bath home on Sweetwater Golf Course. Oversized, lushly landscaped backyard oasis w/recently resurfaced pool/spa, covered patio. New Roof 2024! Handsome formals flank the entryway. Hardwoods lead throughout the first floor to family den w/feature fireplace open to chef's dream island kitchen w/breakfast nook, 2 gas stove tops & double oven. Serene primary suite is down w/private study/nursery and ensuite bathroom with soaking tub, walk in shower double vanities and 2 closets. Upstairs find 4 well proportioned secondary bedrooms, 2 recently (July 2025) remodeled full baths, large game room w/balcony with golf course views and a further study/craft room/6th bedroom. A new driveway leads to a 3 car garage. Whole home generator. Walking/biking distance to all 3 top-rated FBISD schools, inc Ft Settlement MS & Clements HS. 5 minute drive to entertainment, shopping, dining & Sugar Land Memorial Park.
Contact an agent
Home facts
- Year built:1991
- Listing Id #:1077222
- Updated:August 18, 2025 at 07:33 AM
Rooms and interior
- Bedrooms:5
- Total bathrooms:4
- Full bathrooms:3
- Half bathrooms:1
- Living area:4,351 sq. ft.
Heating and cooling
- Cooling:Central Air, Electric
- Heating:Central, Gas
Structure and exterior
- Roof:Composition
- Year built:1991
- Building area:4,351 sq. ft.
- Lot area:0.42 Acres
Schools
- High school:CLEMENTS HIGH SCHOOL
- Middle school:FORT SETTLEMENT MIDDLE SCHOOL
- Elementary school:COLONY MEADOWS ELEMENTARY SCHOOL
Utilities
- Sewer:Public Sewer
Finances and disclosures
- Price:$835,000
- Price per sq. ft.:$191.91
- Tax amount:$13,349 (2024)
New listings near 3439 Williams Glen Drive
- New
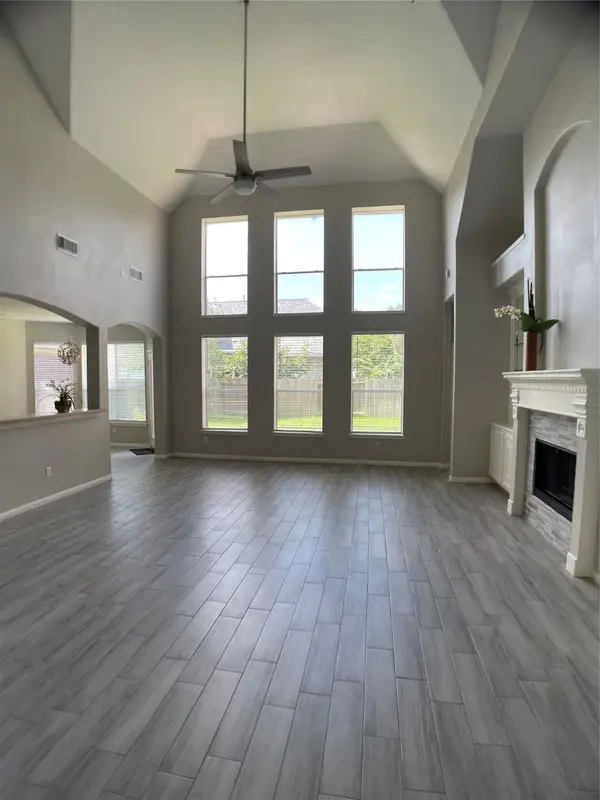 $495,000Active4 beds 4 baths3,013 sq. ft.
$495,000Active4 beds 4 baths3,013 sq. ft.4703 Schiller Park Lane, Sugar Land, TX 77479
MLS# 35143614Listed by: HOMESMART - New
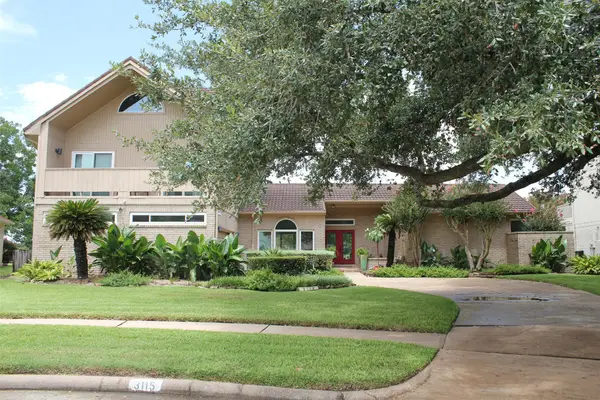 $629,000Active3 beds 3 baths3,475 sq. ft.
$629,000Active3 beds 3 baths3,475 sq. ft.3115 Stephens Creek Lane, Sugar Land, TX 77478
MLS# 21075346Listed by: TOM PARKS, BROKER - New
 $495,000Active4 beds 4 baths2,834 sq. ft.
$495,000Active4 beds 4 baths2,834 sq. ft.806 Spring Mist Court, Sugar Land, TX 77479
MLS# 92203866Listed by: PINNACLE REALTY ADVISORS - New
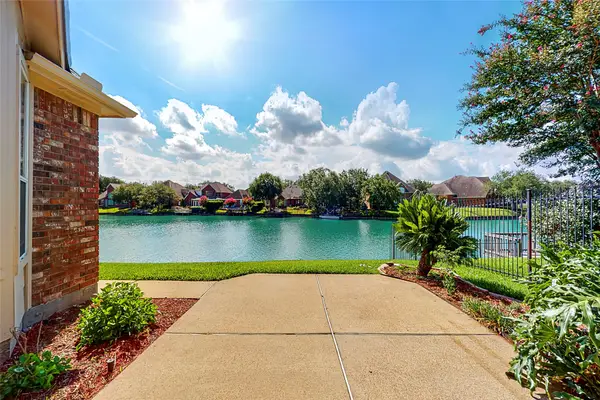 $759,000Active3 beds 2 baths2,415 sq. ft.
$759,000Active3 beds 2 baths2,415 sq. ft.402 Bay Bridge Drive, Sugar Land, TX 77478
MLS# 82872333Listed by: LONE STAR REALTY - New
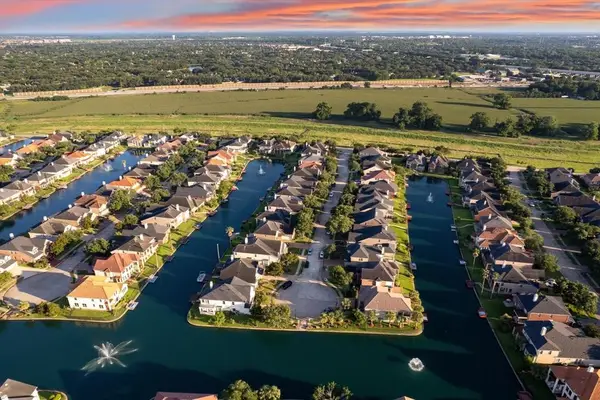 $569,000Active4 beds 4 baths3,033 sq. ft.
$569,000Active4 beds 4 baths3,033 sq. ft.14415 Castlemaine Court, Sugar Land, TX 77498
MLS# 76743212Listed by: REALM REAL ESTATE PROFESSIONALS - WEST HOUSTON - New
 $298,500Active3 beds 2 baths1,389 sq. ft.
$298,500Active3 beds 2 baths1,389 sq. ft.4506 Misty Mill, Sugar Land, TX 77479
MLS# 42307663Listed by: WEICHERT, REALTORS - THE MURRAY GROUP - New
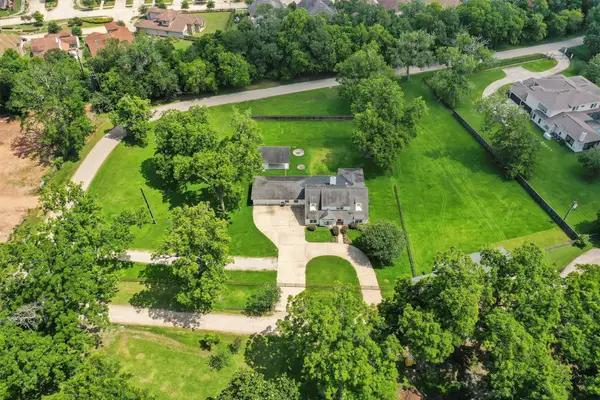 $1,776,000Active4 beds 5 baths4,422 sq. ft.
$1,776,000Active4 beds 5 baths4,422 sq. ft.5511 Greentree Drive Drive, Sugar Land, TX 77479
MLS# 93487116Listed by: AREA TEXAS REALTY - New
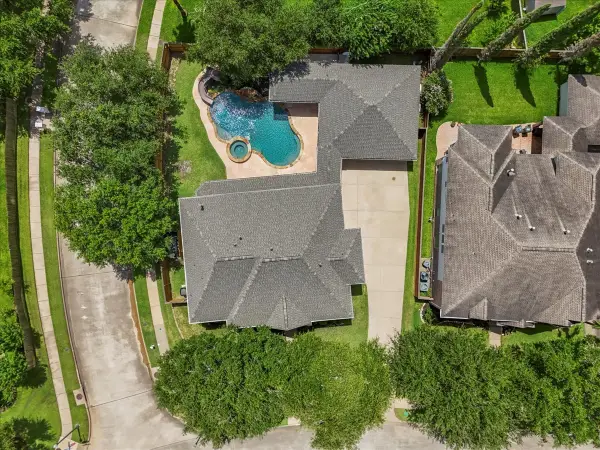 $925,000Active5 beds 5 baths4,132 sq. ft.
$925,000Active5 beds 5 baths4,132 sq. ft.4303 Monarch Drive, Sugar Land, TX 77479
MLS# 54436529Listed by: MORNINGSIDE REALTY - New
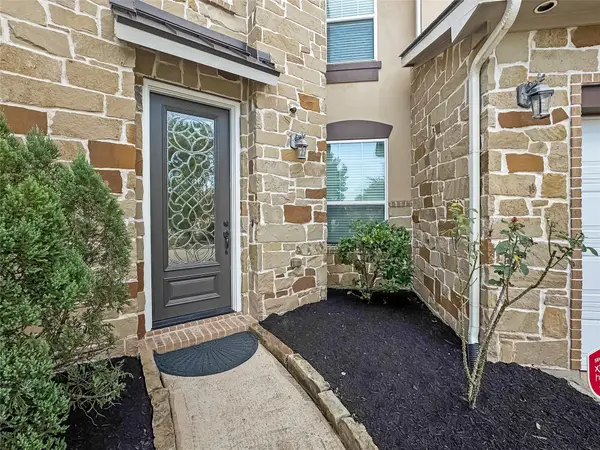 $795,000Active5 beds 4 baths3,820 sq. ft.
$795,000Active5 beds 4 baths3,820 sq. ft.4627 Auburn Brook Lane, Sugar Land, TX 77479
MLS# 53697811Listed by: MOD REALTY, LLC - New
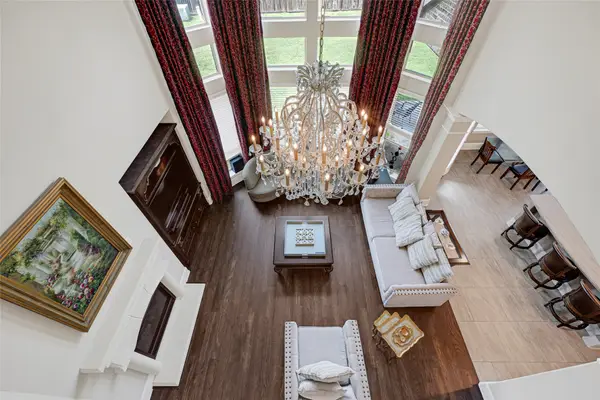 $799,000Active4 beds 4 baths3,629 sq. ft.
$799,000Active4 beds 4 baths3,629 sq. ft.5018 Lockridge Sky Lane, Sugar Land, TX 77479
MLS# 41580150Listed by: HOMESMART

