4718 Knights Branch Drive, Sugar Land, TX 77479
Local realty services provided by:ERA EXPERTS
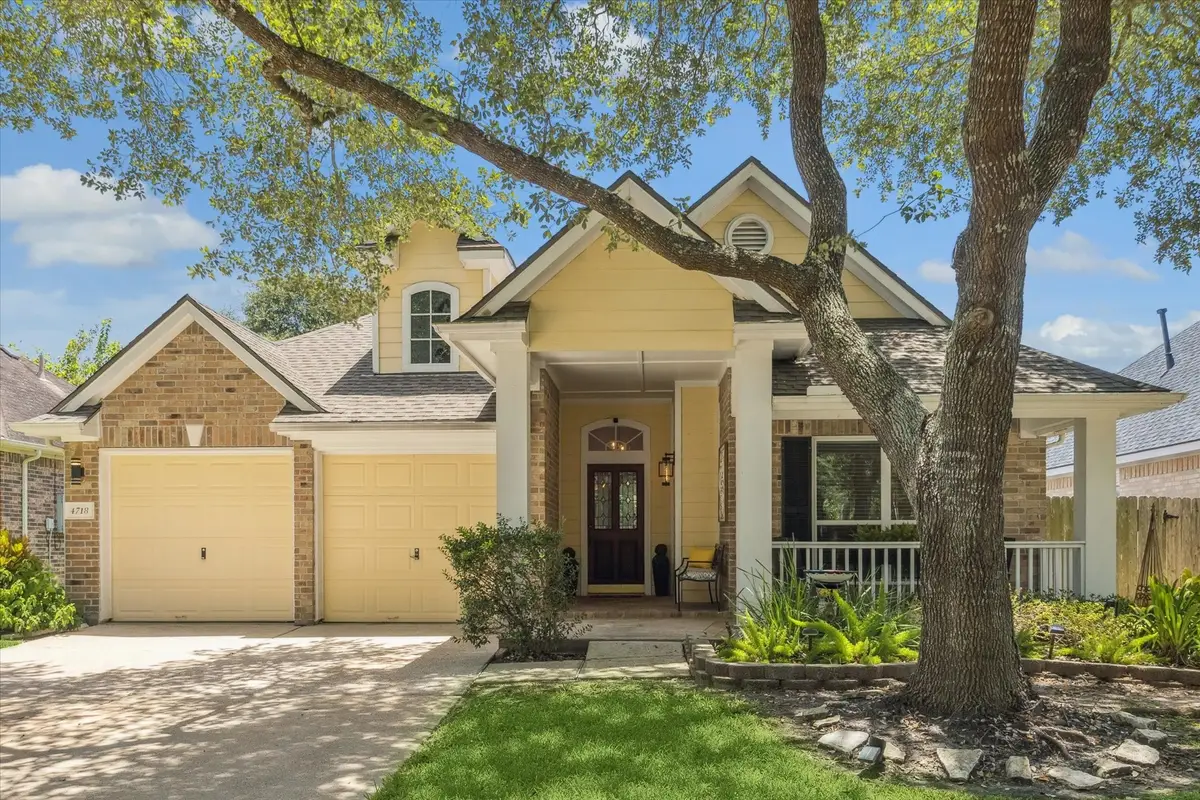

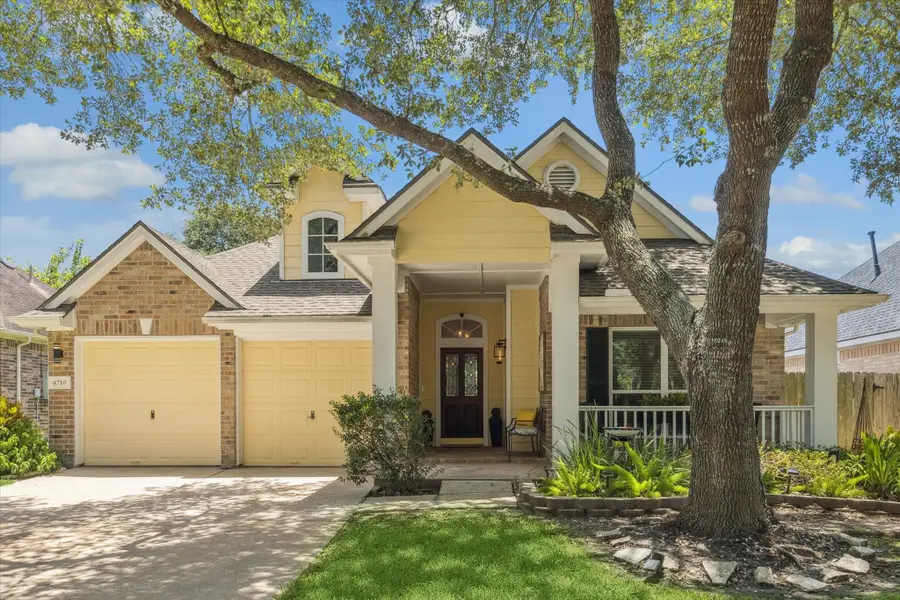
4718 Knights Branch Drive,Sugar Land, TX 77479
$335,000
- 3 Beds
- 2 Baths
- 1,693 sq. ft.
- Single family
- Pending
Listed by:laura domingue
Office:martha turner sotheby's international realty
MLS#:76579695
Source:HARMLS
Price summary
- Price:$335,000
- Price per sq. ft.:$197.87
- Monthly HOA dues:$101.67
About this home
This charming home with inviting front and back porches has many updates and is situated in a great New Territory neighborhood on a tree lined street. The home has been meticulously maintained with new paint, new light fixtures and new flooring in the living areas. The Living Room has arched windows for abundant light, double crown molding and fireplace. The tiled Kitchen is light and bright with white cabinets, new stainless appliances, breakfast room and counter seating at the bar. The Primary Bedroom has a lovely bay window facing the back yard and a wonderful bath with a frameless shower, soaking tub and double sinks. There are two secondary bedrooms that share a hall bath in a separate area of the home for privacy. The spacious back patio is covered and looks onto a landscaped/ fenced back yard. The home is walking distance to the Sports Complex with athletic fields, playground and pool. This is a great spot to watch the July 4th fireworks and an overall great place to call Home!
Contact an agent
Home facts
- Year built:1998
- Listing Id #:76579695
- Updated:August 18, 2025 at 07:33 AM
Rooms and interior
- Bedrooms:3
- Total bathrooms:2
- Full bathrooms:2
- Living area:1,693 sq. ft.
Heating and cooling
- Cooling:Central Air, Electric
- Heating:Central, Gas
Structure and exterior
- Roof:Composition
- Year built:1998
- Building area:1,693 sq. ft.
- Lot area:0.13 Acres
Schools
- High school:AUSTIN HIGH SCHOOL (FORT BEND)
- Middle school:SARTARTIA MIDDLE SCHOOL
- Elementary school:BRAZOS BEND ELEMENTARY SCHOOL
Utilities
- Sewer:Public Sewer
Finances and disclosures
- Price:$335,000
- Price per sq. ft.:$197.87
- Tax amount:$5,207 (2024)
New listings near 4718 Knights Branch Drive
- New
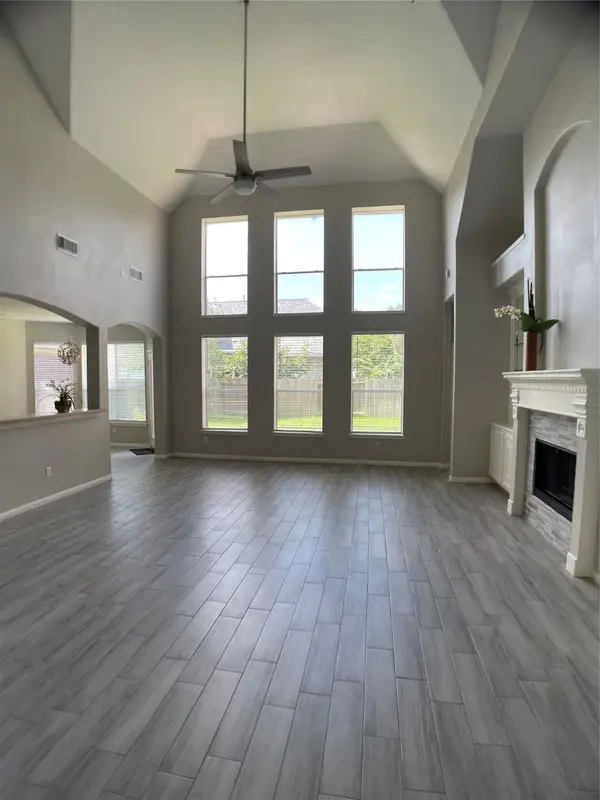 $495,000Active4 beds 4 baths3,013 sq. ft.
$495,000Active4 beds 4 baths3,013 sq. ft.4703 Schiller Park Lane, Sugar Land, TX 77479
MLS# 35143614Listed by: HOMESMART - New
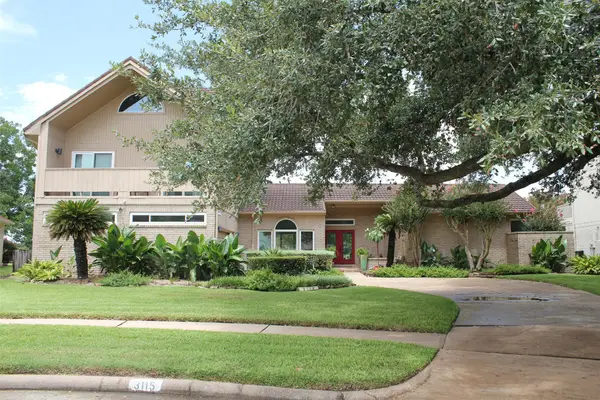 $629,000Active3 beds 3 baths3,475 sq. ft.
$629,000Active3 beds 3 baths3,475 sq. ft.3115 Stephens Creek Lane, Sugar Land, TX 77478
MLS# 21075346Listed by: TOM PARKS, BROKER - New
 $495,000Active4 beds 4 baths2,834 sq. ft.
$495,000Active4 beds 4 baths2,834 sq. ft.806 Spring Mist Court, Sugar Land, TX 77479
MLS# 92203866Listed by: PINNACLE REALTY ADVISORS - New
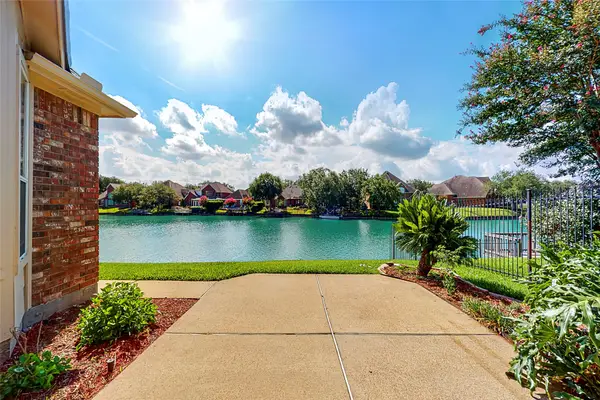 $759,000Active3 beds 2 baths2,415 sq. ft.
$759,000Active3 beds 2 baths2,415 sq. ft.402 Bay Bridge Drive, Sugar Land, TX 77478
MLS# 82872333Listed by: LONE STAR REALTY - New
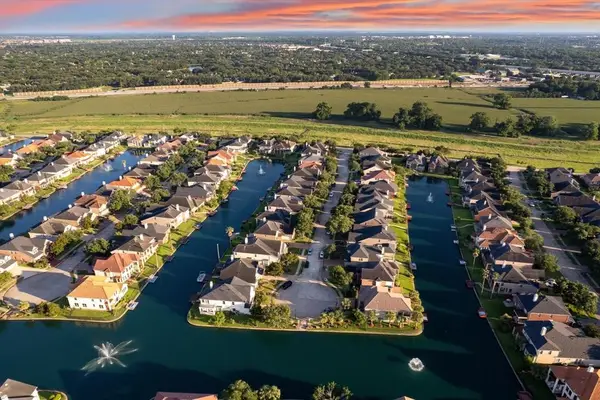 $569,000Active4 beds 4 baths3,033 sq. ft.
$569,000Active4 beds 4 baths3,033 sq. ft.14415 Castlemaine Court, Sugar Land, TX 77498
MLS# 76743212Listed by: REALM REAL ESTATE PROFESSIONALS - WEST HOUSTON - New
 $298,500Active3 beds 2 baths1,389 sq. ft.
$298,500Active3 beds 2 baths1,389 sq. ft.4506 Misty Mill, Sugar Land, TX 77479
MLS# 42307663Listed by: WEICHERT, REALTORS - THE MURRAY GROUP - New
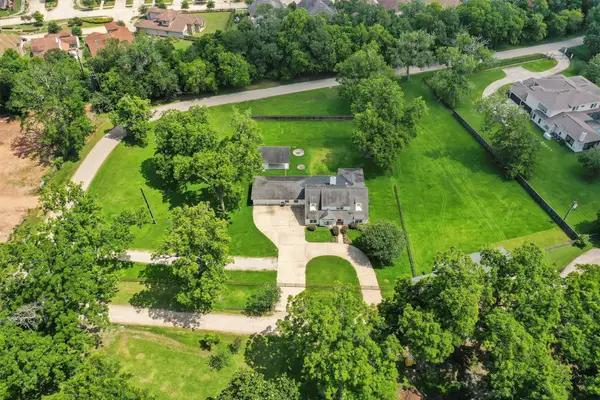 $1,776,000Active4 beds 5 baths4,422 sq. ft.
$1,776,000Active4 beds 5 baths4,422 sq. ft.5511 Greentree Drive Drive, Sugar Land, TX 77479
MLS# 93487116Listed by: AREA TEXAS REALTY - New
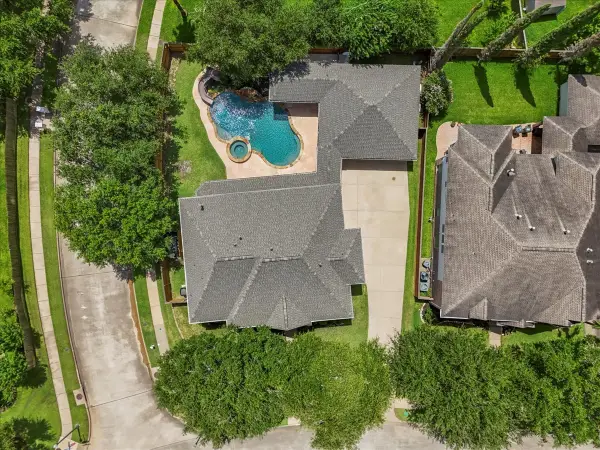 $925,000Active5 beds 5 baths4,132 sq. ft.
$925,000Active5 beds 5 baths4,132 sq. ft.4303 Monarch Drive, Sugar Land, TX 77479
MLS# 54436529Listed by: MORNINGSIDE REALTY - New
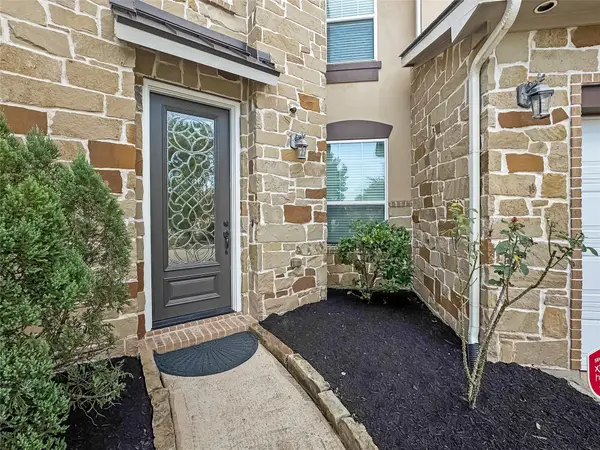 $795,000Active5 beds 4 baths3,820 sq. ft.
$795,000Active5 beds 4 baths3,820 sq. ft.4627 Auburn Brook Lane, Sugar Land, TX 77479
MLS# 53697811Listed by: MOD REALTY, LLC - New
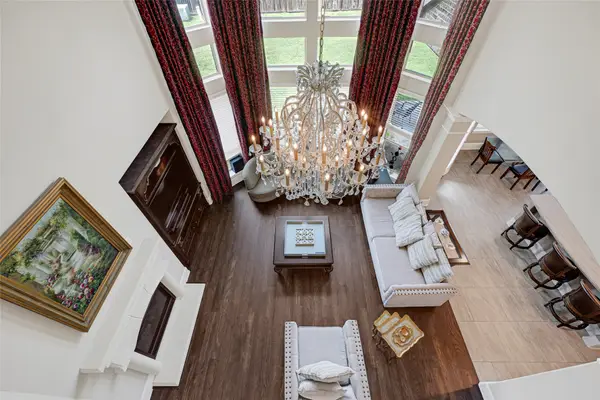 $799,000Active4 beds 4 baths3,629 sq. ft.
$799,000Active4 beds 4 baths3,629 sq. ft.5018 Lockridge Sky Lane, Sugar Land, TX 77479
MLS# 41580150Listed by: HOMESMART

