51 Asbury Park Court, Sugar Land, TX 77479
Local realty services provided by:American Real Estate ERA Powered
51 Asbury Park Court,Sugar Land, TX 77479
$745,000
- 4 Beds
- 4 Baths
- 3,111 sq. ft.
- Single family
- Active
Upcoming open houses
- Sat, Oct 1812:00 pm - 02:00 pm
Listed by:martha urbanowicz
Office:benevides & associates
MLS#:73624719
Source:HARMLS
Price summary
- Price:$745,000
- Price per sq. ft.:$239.47
- Monthly HOA dues:$83.08
About this home
Exquisite residence at 51 Asbury Park, nestled on treelined street in Sugar Land’s community of Travis Park.
This traditional style home has elegance, charm and sophistication from the moment you enter the foyer.
An abundance of upgrades with a flair of modern design that is sure to impress.
Primary suite is connected by French doors to flexible room that can serve as dedicated study, nursery or sitting area, with pool view.
3 bedrooms, 2 full baths and a game room are upstairs, giving plenty of living space for everyone in the family.
Enjoy resort style living with outdoor entertainment areas including heated pool, hot tub, outdoor kitchen (including a Green Egg, grill, griddle, sink, refrigerator, ice maker, heaters and surround sound) and fire pit; all surrounded by lavish landscaping.
Detached 3 car garage with epoxy floor with 3rd bay converted to exercise room with window AC unit.
This home has it all!
Contact an agent
Home facts
- Year built:1989
- Listing ID #:73624719
- Updated:October 15, 2025 at 07:08 PM
Rooms and interior
- Bedrooms:4
- Total bathrooms:4
- Full bathrooms:3
- Half bathrooms:1
- Living area:3,111 sq. ft.
Heating and cooling
- Cooling:Central Air, Electric
- Heating:Central, Gas
Structure and exterior
- Roof:Composition
- Year built:1989
- Building area:3,111 sq. ft.
Schools
- High school:CLEMENTS HIGH SCHOOL
- Middle school:FIRST COLONY MIDDLE SCHOOL
- Elementary school:SETTLERS WAY ELEMENTARY SCHOOL
Utilities
- Sewer:Public Sewer
Finances and disclosures
- Price:$745,000
- Price per sq. ft.:$239.47
New listings near 51 Asbury Park Court
- New
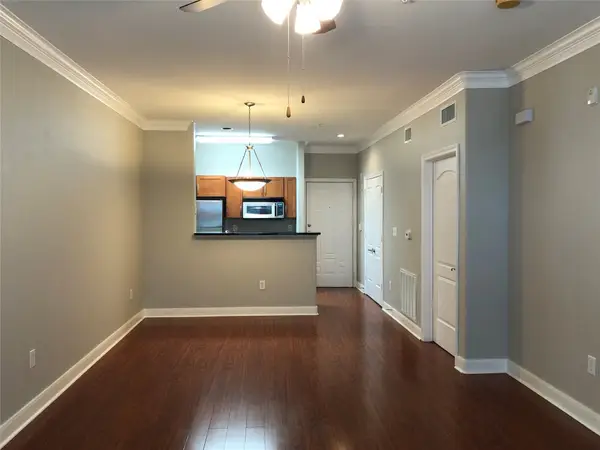 $275,000Active1 beds 1 baths838 sq. ft.
$275,000Active1 beds 1 baths838 sq. ft.2299 Lone Star Drive #344, Sugar Land, TX 77479
MLS# 90303258Listed by: MBA REALTY - New
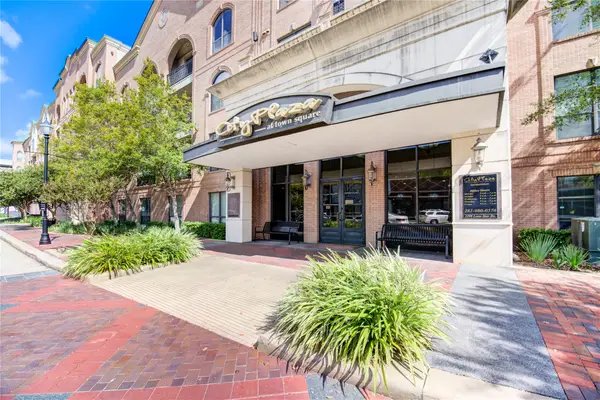 $265,000Active1 beds 1 baths743 sq. ft.
$265,000Active1 beds 1 baths743 sq. ft.2299 Lone Star Drive #410, Sugar Land, TX 77479
MLS# 60836575Listed by: KINGFAY INC - New
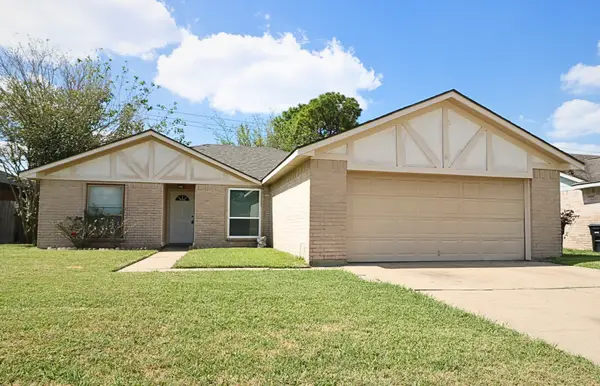 $249,900Active3 beds 2 baths1,419 sq. ft.
$249,900Active3 beds 2 baths1,419 sq. ft.10314 Hollow Canyon Court, Sugar Land, TX 77498
MLS# 31955613Listed by: GOOD REALTY, LLC - New
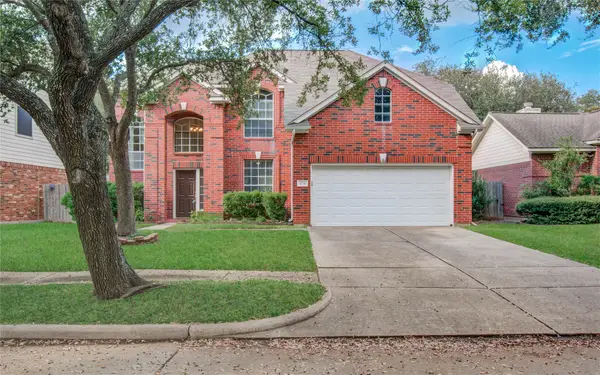 $371,000Active4 beds 3 baths2,445 sq. ft.
$371,000Active4 beds 3 baths2,445 sq. ft.4731 Silverlake Drive, Sugar Land, TX 77479
MLS# 15055353Listed by: COLDWELL BANKER REALTY - SUGAR LAND - New
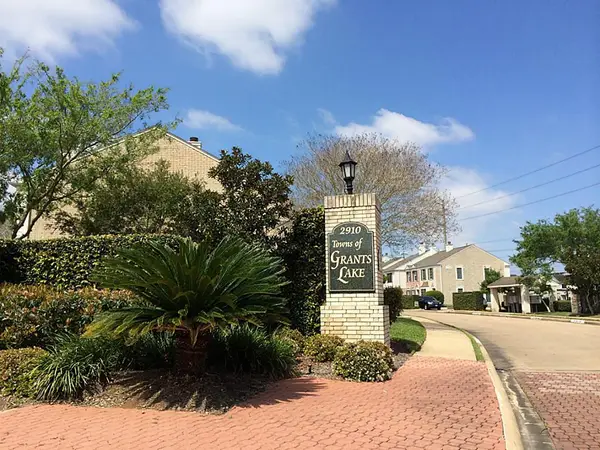 $198,880Active2 beds 2 baths1,110 sq. ft.
$198,880Active2 beds 2 baths1,110 sq. ft.2910 Grants Lake Boulevard #1603, Sugar Land, TX 77479
MLS# 81374233Listed by: RE/MAX FINE PROPERTIES - New
 $270,000Active3 beds 3 baths1,620 sq. ft.
$270,000Active3 beds 3 baths1,620 sq. ft.13415 Naples Bridge Road, Sugar Land, TX 77498
MLS# 26186696Listed by: ALPHA, REALTORS - Open Sat, 12 to 3pmNew
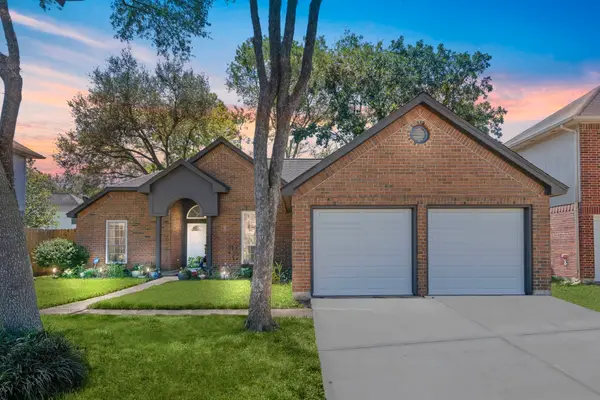 $269,000Active3 beds 2 baths1,621 sq. ft.
$269,000Active3 beds 2 baths1,621 sq. ft.16531 Tranquil Drive, Sugar Land, TX 77498
MLS# 8061388Listed by: EXP REALTY LLC - New
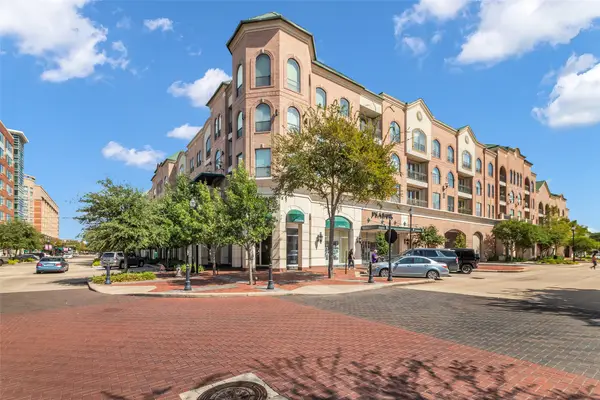 $374,000Active2 beds 2 baths1,474 sq. ft.
$374,000Active2 beds 2 baths1,474 sq. ft.2299 Lone Star Drive #319, Sugar Land, TX 77479
MLS# 91818795Listed by: COLDWELL BANKER REALTY - THE WOODLANDS - New
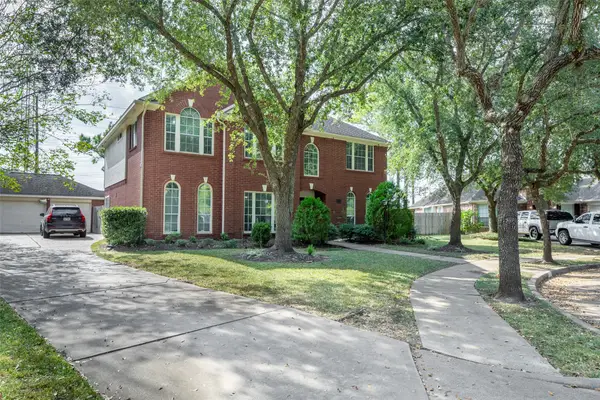 $534,999Active5 beds 4 baths3,016 sq. ft.
$534,999Active5 beds 4 baths3,016 sq. ft.4206 Merriweather Street, Sugar Land, TX 77478
MLS# 90646689Listed by: HOMESMART - New
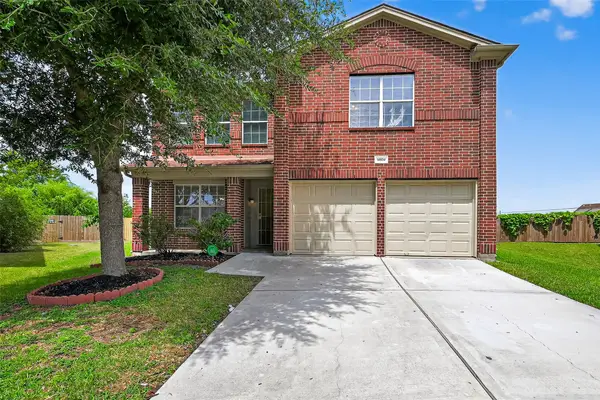 $399,900Active4 beds 3 baths2,880 sq. ft.
$399,900Active4 beds 3 baths2,880 sq. ft.14934 Sugar Falls Court, Sugar Land, TX 77498
MLS# 45392606Listed by: WALZEL PROPERTIES - KATY
