5115 Pineridge Drive, Sugar Land, TX 77479
Local realty services provided by:ERA EXPERTS
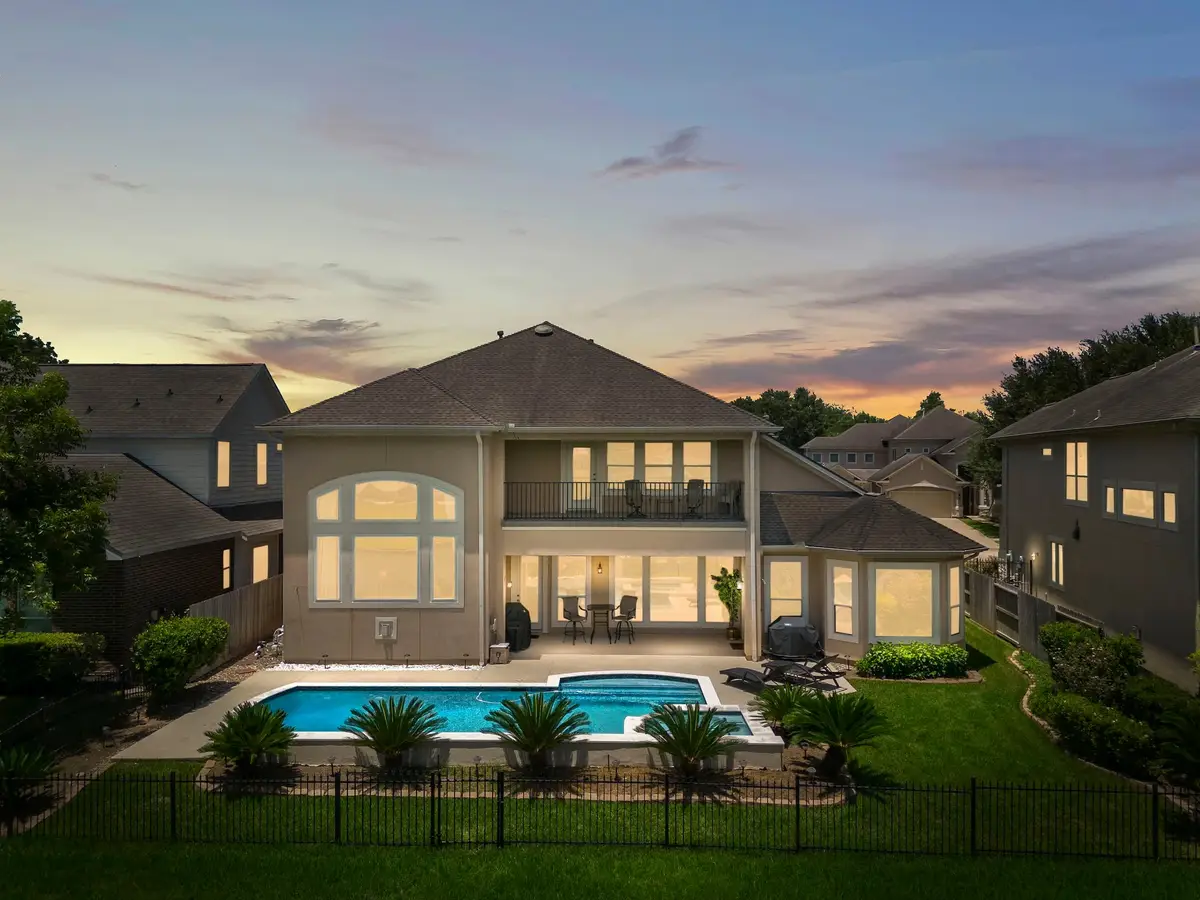
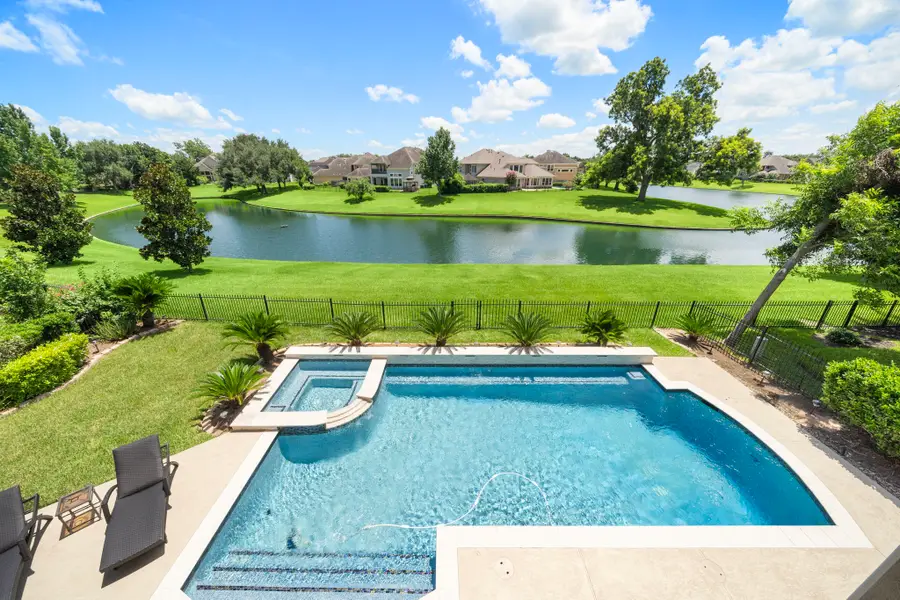

Listed by:shelby kennedy
Office:greater houston rep, inc
MLS#:21334836
Source:HARMLS
Price summary
- Price:$899,000
- Price per sq. ft.:$228.11
- Monthly HOA dues:$176.25
About this home
Experience luxury living at its finest in this stunning two-story stucco home nestled in the prestigious Avalon Meadows of Avalon,within the renowned golf course community of Sweetwater Country Club.Boasting panoramic views of a sparkling pool&tranquil lake,this home offers a truly serene&elevated lifestyle.Featuring 4 spacious bedrooms&4 full bathrooms,this thoughtfully designed layout includes a private study&an expansive family room that flows seamlessly into the gourmet kitchen.The chef's kitchen is a showstopper with a large center island,walk-in pantry,& a convenient butler’s pantry.Upstairs,you’ll find a spacious gameroom,large storage closets&a built-in desk area.Step out onto the second-floor balcony & take in the beautiful backyard oasis,complete with lush landscaping,a sparkling pool,& breathtaking lake views.Whether you're relaxing or hosting guests,this home offers the ideal blend of elegance,comfort,&unbeatable scenery—all in Fort Bend location zoned to top-rated schools.
Contact an agent
Home facts
- Year built:2004
- Listing Id #:21334836
- Updated:August 18, 2025 at 07:33 AM
Rooms and interior
- Bedrooms:4
- Total bathrooms:4
- Full bathrooms:4
- Living area:3,941 sq. ft.
Heating and cooling
- Cooling:Central Air, Electric
- Heating:Central, Gas
Structure and exterior
- Roof:Composition
- Year built:2004
- Building area:3,941 sq. ft.
Schools
- High school:CLEMENTS HIGH SCHOOL
- Middle school:FORT SETTLEMENT MIDDLE SCHOOL
- Elementary school:COMMONWEALTH ELEMENTARY SCHOOL
Utilities
- Sewer:Public Sewer
Finances and disclosures
- Price:$899,000
- Price per sq. ft.:$228.11
- Tax amount:$15,931 (2024)
New listings near 5115 Pineridge Drive
- New
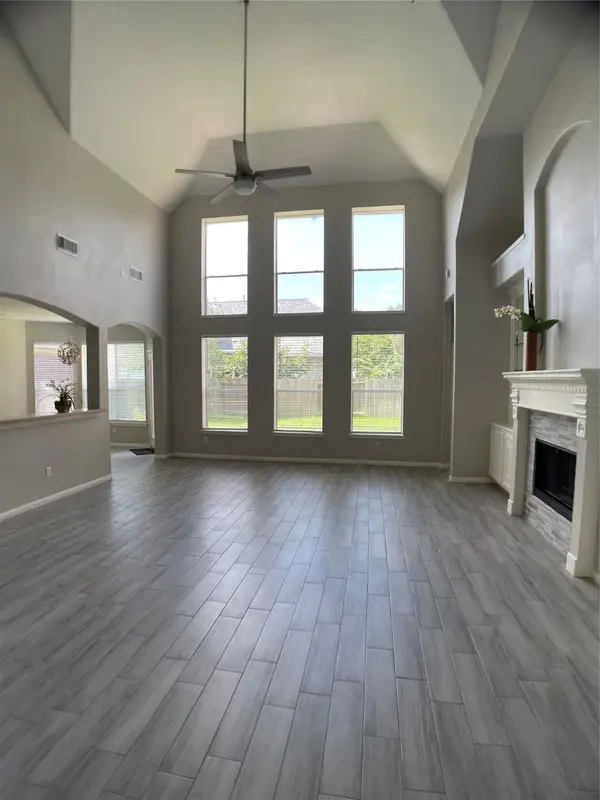 $495,000Active4 beds 4 baths3,013 sq. ft.
$495,000Active4 beds 4 baths3,013 sq. ft.4703 Schiller Park Lane, Sugar Land, TX 77479
MLS# 35143614Listed by: HOMESMART - New
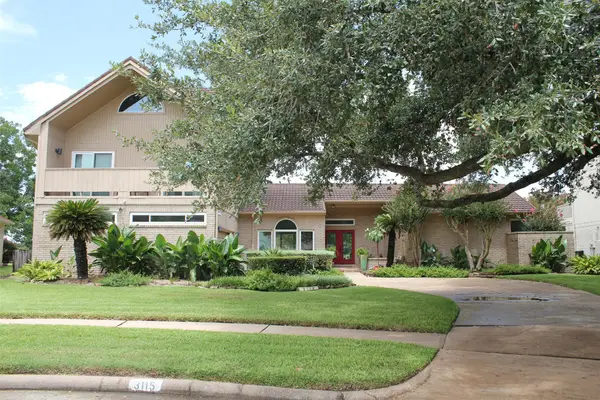 $629,000Active3 beds 3 baths3,475 sq. ft.
$629,000Active3 beds 3 baths3,475 sq. ft.3115 Stephens Creek Lane, Sugar Land, TX 77478
MLS# 21075346Listed by: TOM PARKS, BROKER - New
 $495,000Active4 beds 4 baths2,834 sq. ft.
$495,000Active4 beds 4 baths2,834 sq. ft.806 Spring Mist Court, Sugar Land, TX 77479
MLS# 92203866Listed by: PINNACLE REALTY ADVISORS - New
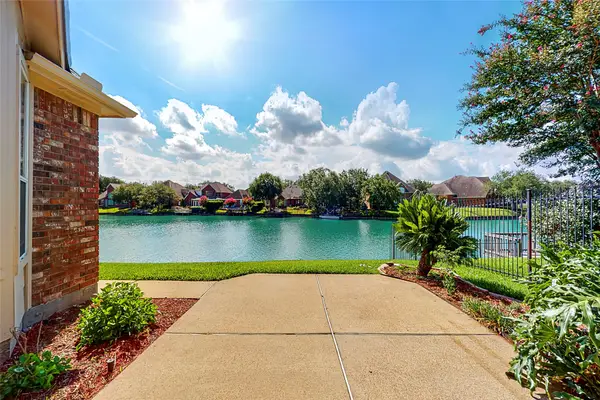 $759,000Active3 beds 2 baths2,415 sq. ft.
$759,000Active3 beds 2 baths2,415 sq. ft.402 Bay Bridge Drive, Sugar Land, TX 77478
MLS# 82872333Listed by: LONE STAR REALTY - New
 $569,000Active4 beds 4 baths3,033 sq. ft.
$569,000Active4 beds 4 baths3,033 sq. ft.14415 Castlemaine Court, Sugar Land, TX 77498
MLS# 76743212Listed by: REALM REAL ESTATE PROFESSIONALS - WEST HOUSTON - New
 $298,500Active3 beds 2 baths1,389 sq. ft.
$298,500Active3 beds 2 baths1,389 sq. ft.4506 Misty Mill, Sugar Land, TX 77479
MLS# 42307663Listed by: WEICHERT, REALTORS - THE MURRAY GROUP - New
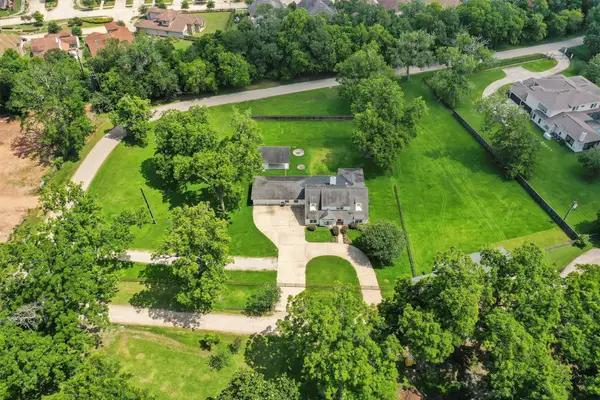 $1,776,000Active4 beds 5 baths4,422 sq. ft.
$1,776,000Active4 beds 5 baths4,422 sq. ft.5511 Greentree Drive Drive, Sugar Land, TX 77479
MLS# 93487116Listed by: AREA TEXAS REALTY - New
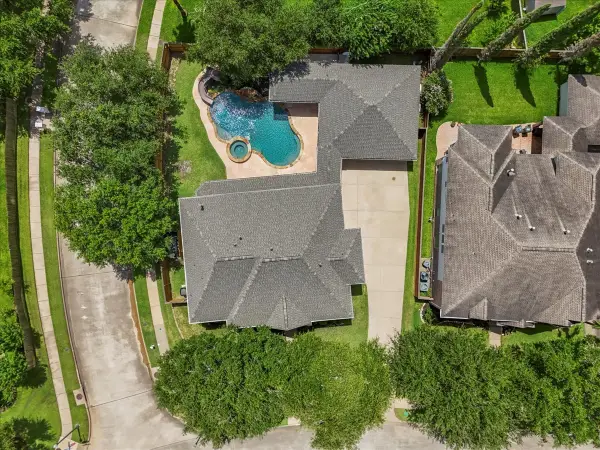 $925,000Active5 beds 5 baths4,132 sq. ft.
$925,000Active5 beds 5 baths4,132 sq. ft.4303 Monarch Drive, Sugar Land, TX 77479
MLS# 54436529Listed by: MORNINGSIDE REALTY - New
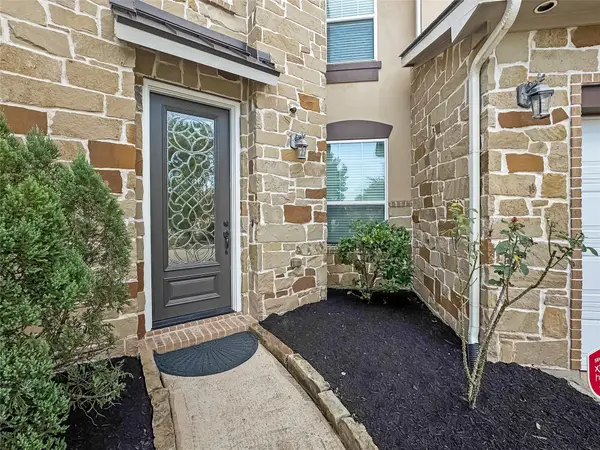 $795,000Active5 beds 4 baths3,820 sq. ft.
$795,000Active5 beds 4 baths3,820 sq. ft.4627 Auburn Brook Lane, Sugar Land, TX 77479
MLS# 53697811Listed by: MOD REALTY, LLC - New
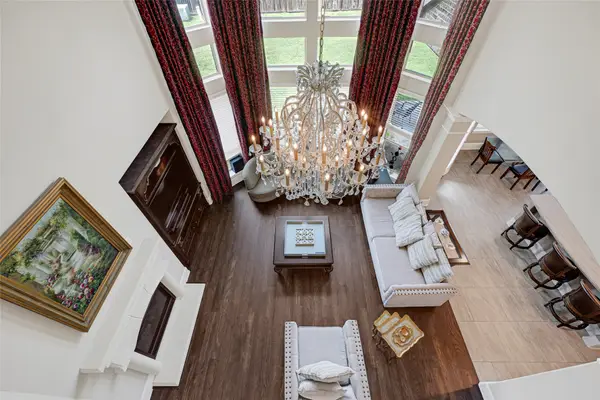 $799,000Active4 beds 4 baths3,629 sq. ft.
$799,000Active4 beds 4 baths3,629 sq. ft.5018 Lockridge Sky Lane, Sugar Land, TX 77479
MLS# 41580150Listed by: HOMESMART

