5811 Yango Terrace Lane, Sugar Land, TX 77479
Local realty services provided by:American Real Estate ERA Powered
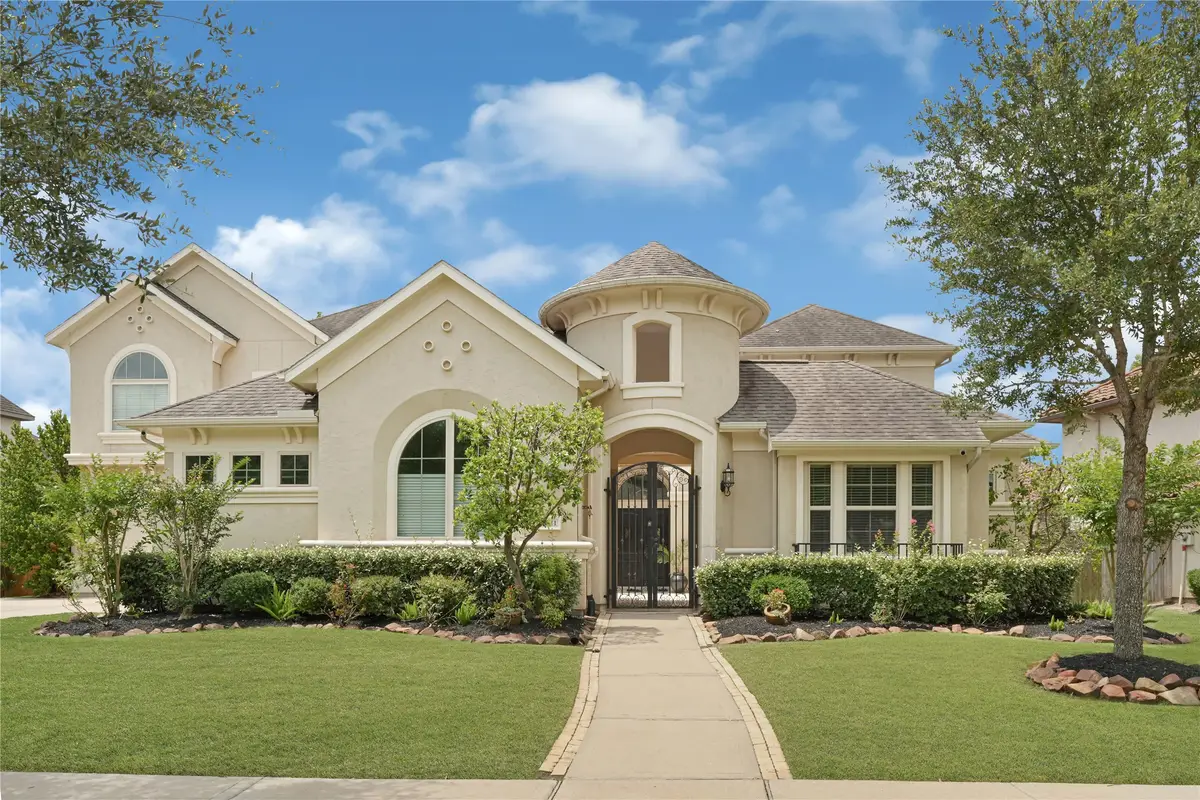
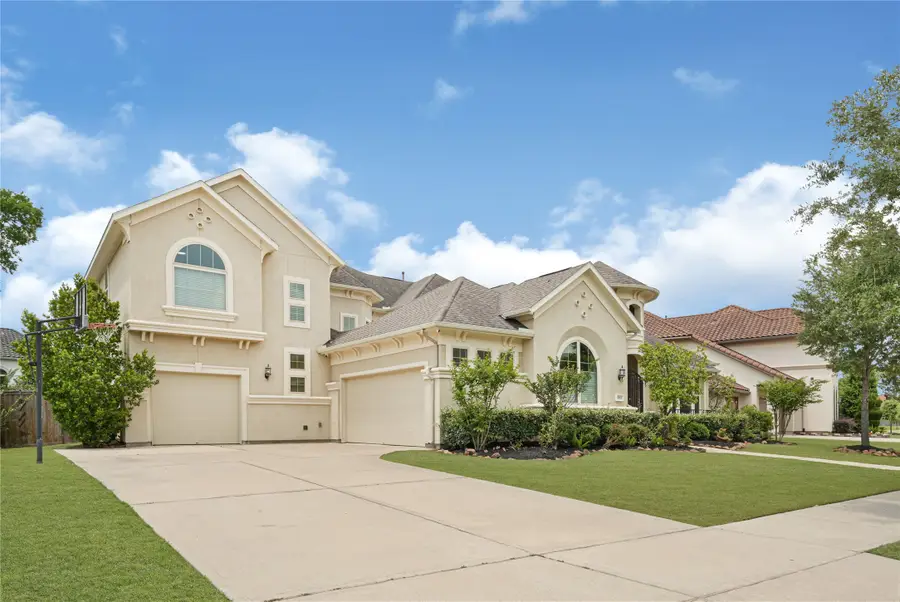
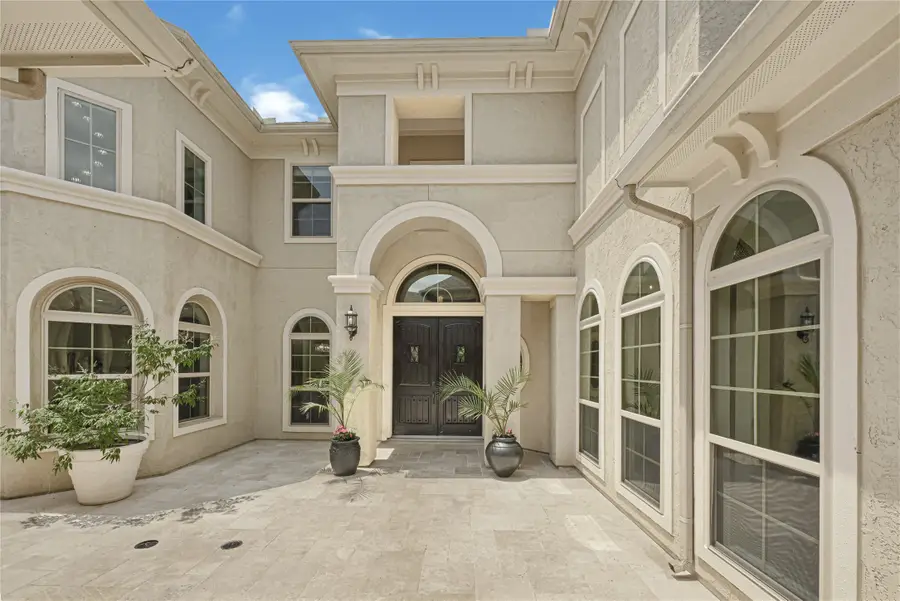
5811 Yango Terrace Lane,Sugar Land, TX 77479
$1,799,000
- 6 Beds
- 5 Baths
- 5,510 sq. ft.
- Single family
- Active
Listed by:shantanu patil
Office:exp realty llc.
MLS#:15096101
Source:HARMLS
Price summary
- Price:$1,799,000
- Price per sq. ft.:$326.5
- Monthly HOA dues:$150.83
About this home
Rare North-facing Positano floor plan in the heart of Avalon, fully renovated with $225K+ in upgrades! A travertine courtyard welcomes you into a 55-ft living room that opens through 9-ft patio doors to a resort-style pool, spa, and a fully equipped outdoor kitchen. Inside, enjoy soaring ceilings, walls of windows, and a brand-new chef’s kitchen with quartz island. The open-concept layout is perfect for entertaining, blending indoor/outdoor living. Luxurious primary suite features a stand-alone tub and sleek walk-in shower. All bathrooms include standing showers. Recent updates: New Paint ( May 2025) One new HVAC (2024), all new carpet and elegant LVP flooring (May 2025), brand new countertops (May 2025), water softener, and a professionally landscaped, up-lit backyard with beautiful non-invasive bamboos offering complete privacy. This home has one of the largest living rooms in Avalon—an entertainer’s dream! Top schools ! A must see.. CALL THE PATIL REAL ESTATE GROUP
Contact an agent
Home facts
- Year built:2016
- Listing Id #:15096101
- Updated:August 18, 2025 at 11:46 AM
Rooms and interior
- Bedrooms:6
- Total bathrooms:5
- Full bathrooms:5
- Living area:5,510 sq. ft.
Heating and cooling
- Cooling:Central Air, Electric
- Heating:Central, Gas
Structure and exterior
- Roof:Composition
- Year built:2016
- Building area:5,510 sq. ft.
- Lot area:0.28 Acres
Schools
- High school:ELKINS HIGH SCHOOL
- Middle school:FORT SETTLEMENT MIDDLE SCHOOL
- Elementary school:SULLIVAN ELEMENTARY SCHOOL (FORT BEND)
Utilities
- Sewer:Public Sewer
Finances and disclosures
- Price:$1,799,000
- Price per sq. ft.:$326.5
- Tax amount:$19,459 (2024)
New listings near 5811 Yango Terrace Lane
- New
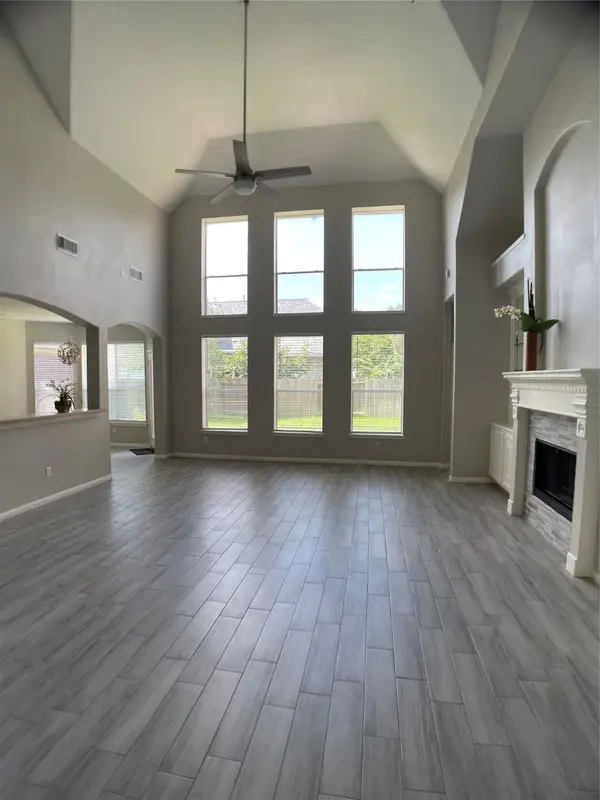 $495,000Active4 beds 4 baths3,013 sq. ft.
$495,000Active4 beds 4 baths3,013 sq. ft.4703 Schiller Park Lane, Sugar Land, TX 77479
MLS# 35143614Listed by: HOMESMART - New
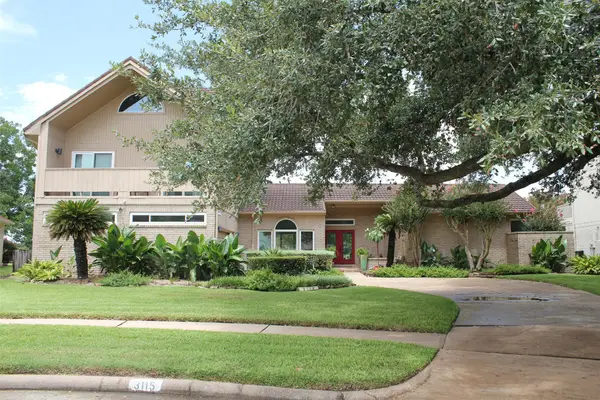 $629,000Active3 beds 3 baths3,475 sq. ft.
$629,000Active3 beds 3 baths3,475 sq. ft.3115 Stephens Creek Lane, Sugar Land, TX 77478
MLS# 21075346Listed by: TOM PARKS, BROKER - New
 $495,000Active4 beds 4 baths2,834 sq. ft.
$495,000Active4 beds 4 baths2,834 sq. ft.806 Spring Mist Court, Sugar Land, TX 77479
MLS# 92203866Listed by: PINNACLE REALTY ADVISORS - New
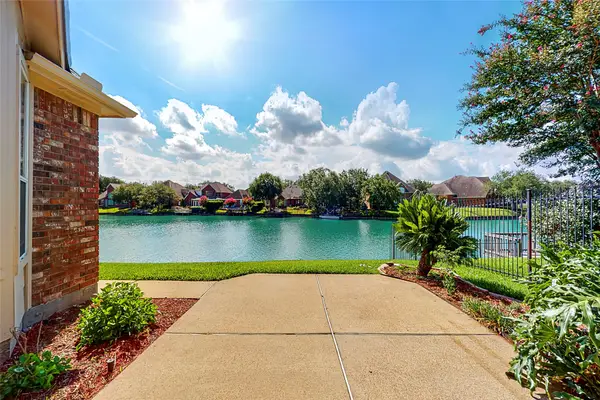 $759,000Active3 beds 2 baths2,415 sq. ft.
$759,000Active3 beds 2 baths2,415 sq. ft.402 Bay Bridge Drive, Sugar Land, TX 77478
MLS# 82872333Listed by: LONE STAR REALTY - New
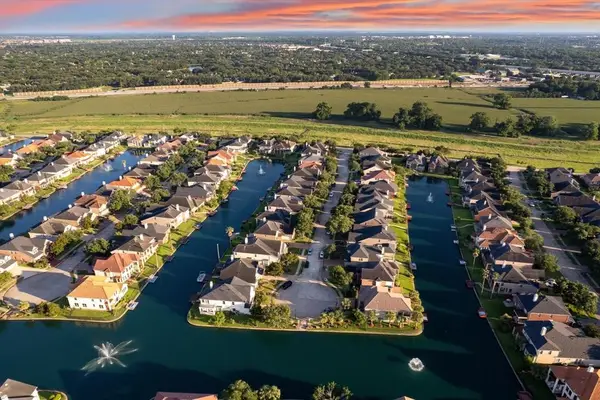 $569,000Active4 beds 4 baths3,033 sq. ft.
$569,000Active4 beds 4 baths3,033 sq. ft.14415 Castlemaine Court, Sugar Land, TX 77498
MLS# 76743212Listed by: REALM REAL ESTATE PROFESSIONALS - WEST HOUSTON - New
 $298,500Active3 beds 2 baths1,389 sq. ft.
$298,500Active3 beds 2 baths1,389 sq. ft.4506 Misty Mill, Sugar Land, TX 77479
MLS# 42307663Listed by: WEICHERT, REALTORS - THE MURRAY GROUP - New
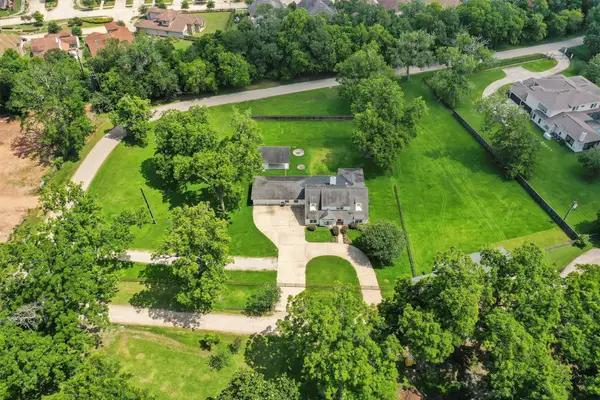 $1,776,000Active4 beds 5 baths4,422 sq. ft.
$1,776,000Active4 beds 5 baths4,422 sq. ft.5511 Greentree Drive Drive, Sugar Land, TX 77479
MLS# 93487116Listed by: AREA TEXAS REALTY - New
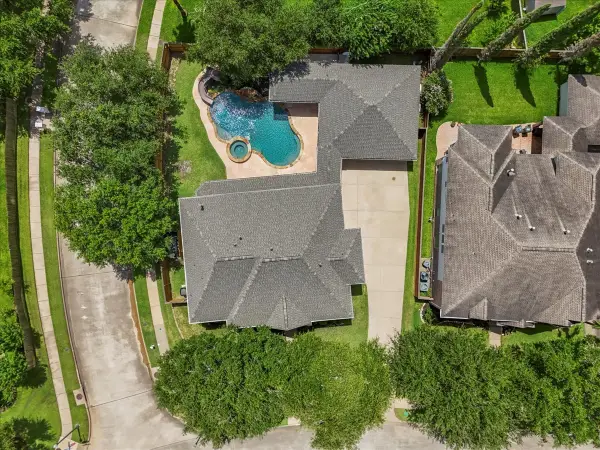 $925,000Active5 beds 5 baths4,132 sq. ft.
$925,000Active5 beds 5 baths4,132 sq. ft.4303 Monarch Drive, Sugar Land, TX 77479
MLS# 54436529Listed by: MORNINGSIDE REALTY - New
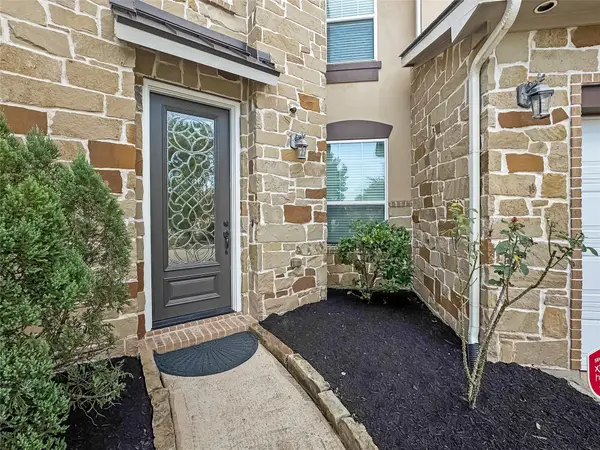 $795,000Active5 beds 4 baths3,820 sq. ft.
$795,000Active5 beds 4 baths3,820 sq. ft.4627 Auburn Brook Lane, Sugar Land, TX 77479
MLS# 53697811Listed by: MOD REALTY, LLC - New
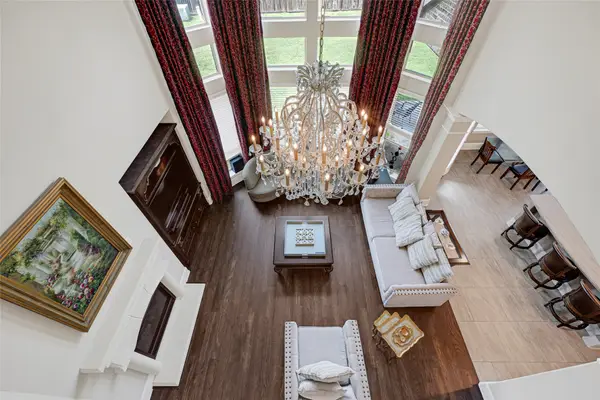 $799,000Active4 beds 4 baths3,629 sq. ft.
$799,000Active4 beds 4 baths3,629 sq. ft.5018 Lockridge Sky Lane, Sugar Land, TX 77479
MLS# 41580150Listed by: HOMESMART

