6614 Tarrion Bay Lane, Sugar Land, TX 77479
Local realty services provided by:American Real Estate ERA Powered


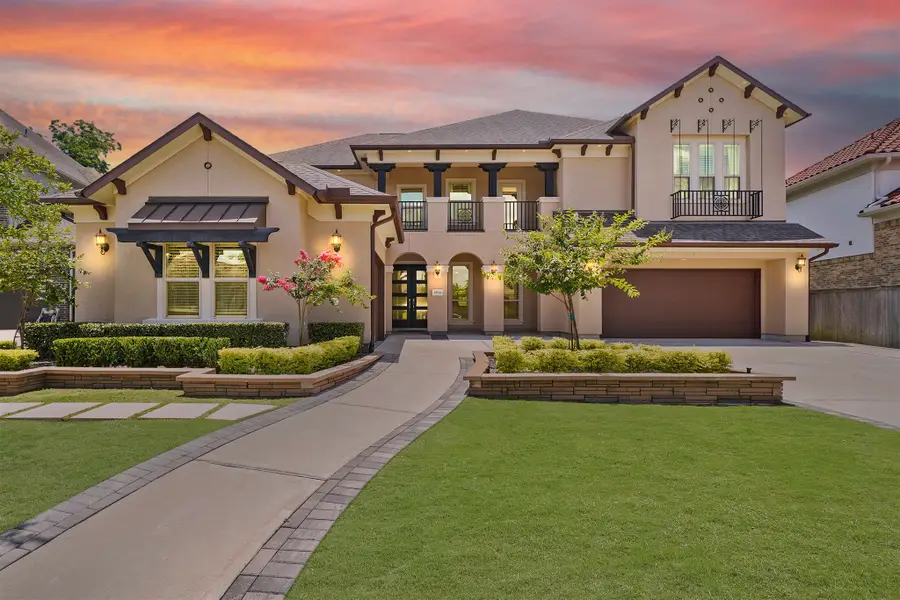
6614 Tarrion Bay Lane,Sugar Land, TX 77479
$1,099,000
- 5 Beds
- 5 Baths
- 4,703 sq. ft.
- Single family
- Pending
Listed by:tara flores
Office:keller williams realty southwest
MLS#:55781250
Source:HARMLS
Price summary
- Price:$1,099,000
- Price per sq. ft.:$233.68
- Monthly HOA dues:$164
About this home
Welcome to The Grandeur in Avalon at RiverStone! Situated on a sprawling lot with NO BACK NEIGHBORS, this elegant north east facing home offers privacy in one of Sugar Land’s most exclusive gated communities. The luxuriously scaled floorplan features both a primary suite and a full bedroom downstairs—great for guests or multi-gen living. With dual owner’s retreats on separate floors, everyone gets their own peaceful escape. Designed for both elegance and comfort with a formal living space, inviting family room and a chef’s kitchen at the heart of the home. Upstairs 3 bedrooms, a media room, game room with a wet bar, hidden study, and two private balconies, perfect for relaxing, working and entertaining. Community perks include resort-style pools, clubhouse, gym, tennis courts, dog park, access to Riverstone’s 17-acre rec complex. Conveniently located near Sugar Land Town Square and Uptown Houston and zoned to top-rated Fort Bend ISD schools! Blends, luxury, comfort and convenience!
Contact an agent
Home facts
- Year built:2018
- Listing Id #:55781250
- Updated:August 18, 2025 at 07:33 AM
Rooms and interior
- Bedrooms:5
- Total bathrooms:5
- Full bathrooms:4
- Half bathrooms:1
- Living area:4,703 sq. ft.
Heating and cooling
- Cooling:Attic Fan, Central Air, Electric
- Heating:Central, Gas
Structure and exterior
- Roof:Composition
- Year built:2018
- Building area:4,703 sq. ft.
- Lot area:0.3 Acres
Schools
- High school:ELKINS HIGH SCHOOL
- Middle school:FORT SETTLEMENT MIDDLE SCHOOL
- Elementary school:SULLIVAN ELEMENTARY SCHOOL (FORT BEND)
Utilities
- Sewer:Public Sewer
Finances and disclosures
- Price:$1,099,000
- Price per sq. ft.:$233.68
- Tax amount:$16,278 (2024)
New listings near 6614 Tarrion Bay Lane
- New
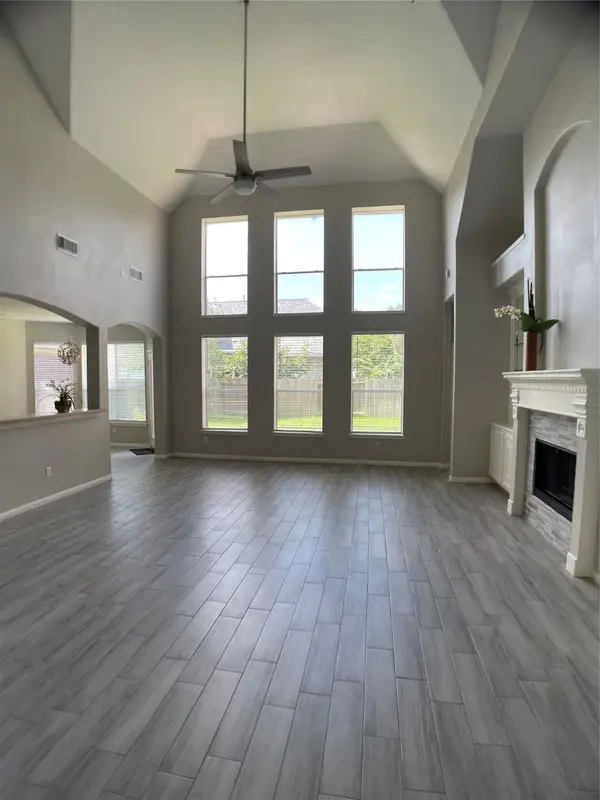 $495,000Active4 beds 4 baths3,013 sq. ft.
$495,000Active4 beds 4 baths3,013 sq. ft.4703 Schiller Park Lane, Sugar Land, TX 77479
MLS# 35143614Listed by: HOMESMART - New
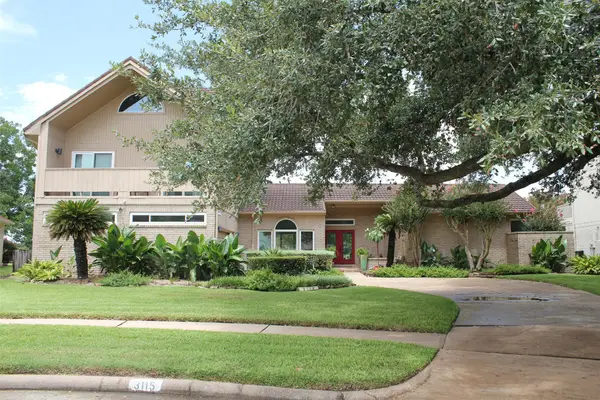 $629,000Active3 beds 3 baths3,475 sq. ft.
$629,000Active3 beds 3 baths3,475 sq. ft.3115 Stephens Creek Lane, Sugar Land, TX 77478
MLS# 21075346Listed by: TOM PARKS, BROKER - New
 $495,000Active4 beds 4 baths2,834 sq. ft.
$495,000Active4 beds 4 baths2,834 sq. ft.806 Spring Mist Court, Sugar Land, TX 77479
MLS# 92203866Listed by: PINNACLE REALTY ADVISORS - New
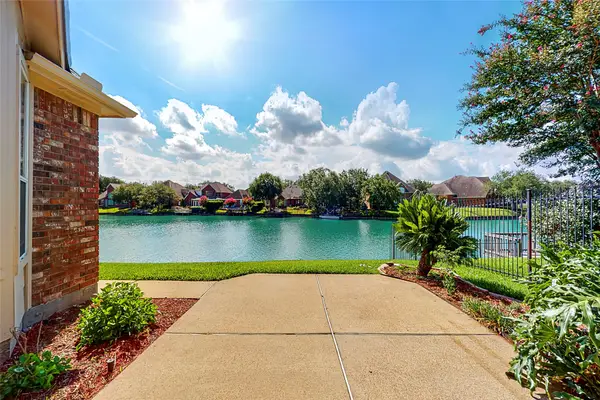 $759,000Active3 beds 2 baths2,415 sq. ft.
$759,000Active3 beds 2 baths2,415 sq. ft.402 Bay Bridge Drive, Sugar Land, TX 77478
MLS# 82872333Listed by: LONE STAR REALTY - New
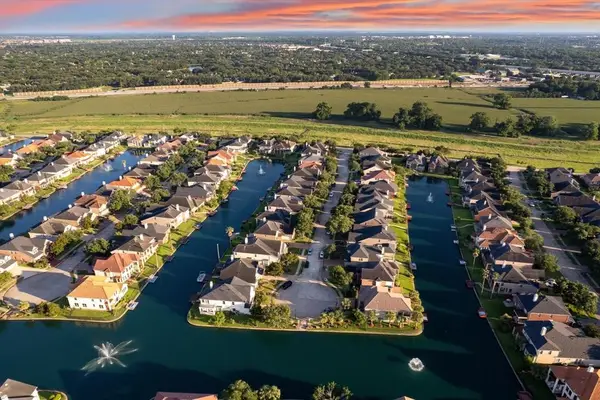 $569,000Active4 beds 4 baths3,033 sq. ft.
$569,000Active4 beds 4 baths3,033 sq. ft.14415 Castlemaine Court, Sugar Land, TX 77498
MLS# 76743212Listed by: REALM REAL ESTATE PROFESSIONALS - WEST HOUSTON - New
 $298,500Active3 beds 2 baths1,389 sq. ft.
$298,500Active3 beds 2 baths1,389 sq. ft.4506 Misty Mill, Sugar Land, TX 77479
MLS# 42307663Listed by: WEICHERT, REALTORS - THE MURRAY GROUP - New
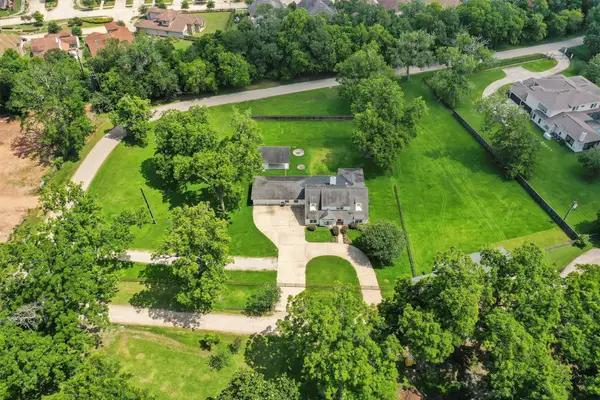 $1,776,000Active4 beds 5 baths4,422 sq. ft.
$1,776,000Active4 beds 5 baths4,422 sq. ft.5511 Greentree Drive Drive, Sugar Land, TX 77479
MLS# 93487116Listed by: AREA TEXAS REALTY - New
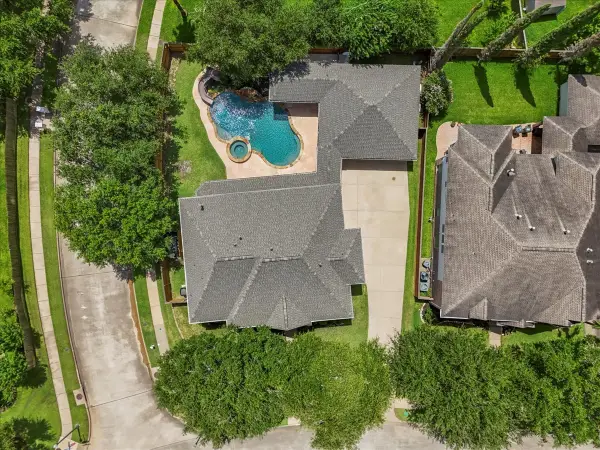 $925,000Active5 beds 5 baths4,132 sq. ft.
$925,000Active5 beds 5 baths4,132 sq. ft.4303 Monarch Drive, Sugar Land, TX 77479
MLS# 54436529Listed by: MORNINGSIDE REALTY - New
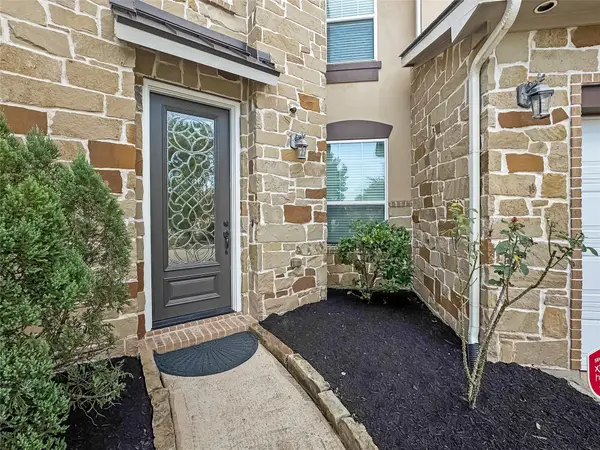 $795,000Active5 beds 4 baths3,820 sq. ft.
$795,000Active5 beds 4 baths3,820 sq. ft.4627 Auburn Brook Lane, Sugar Land, TX 77479
MLS# 53697811Listed by: MOD REALTY, LLC - New
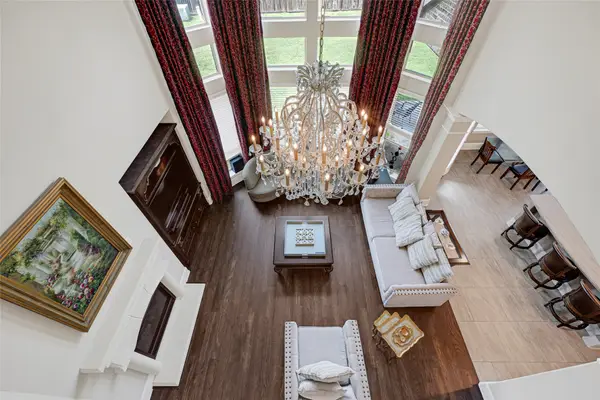 $799,000Active4 beds 4 baths3,629 sq. ft.
$799,000Active4 beds 4 baths3,629 sq. ft.5018 Lockridge Sky Lane, Sugar Land, TX 77479
MLS# 41580150Listed by: HOMESMART

