807 Epperson Way Court, Sugar Land, TX 77479
Local realty services provided by:ERA EXPERTS
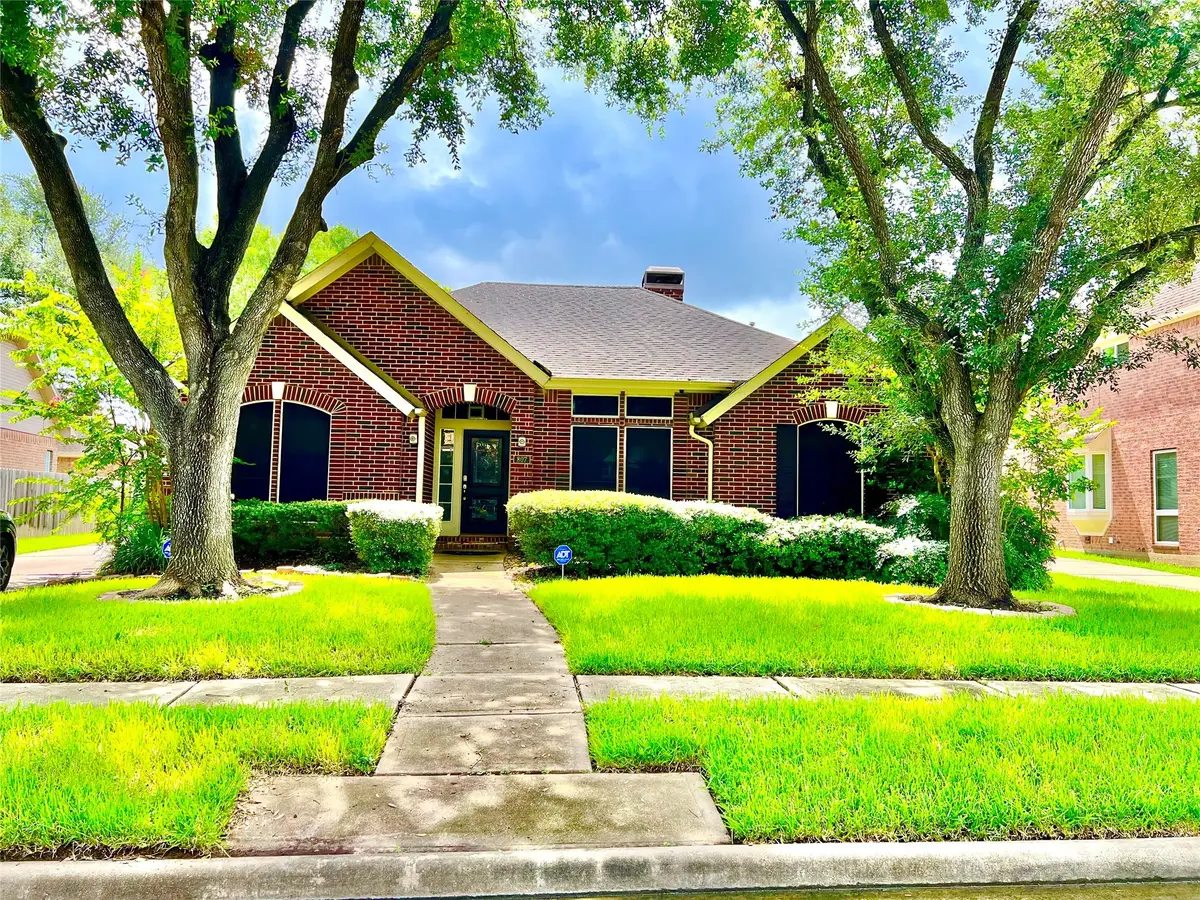
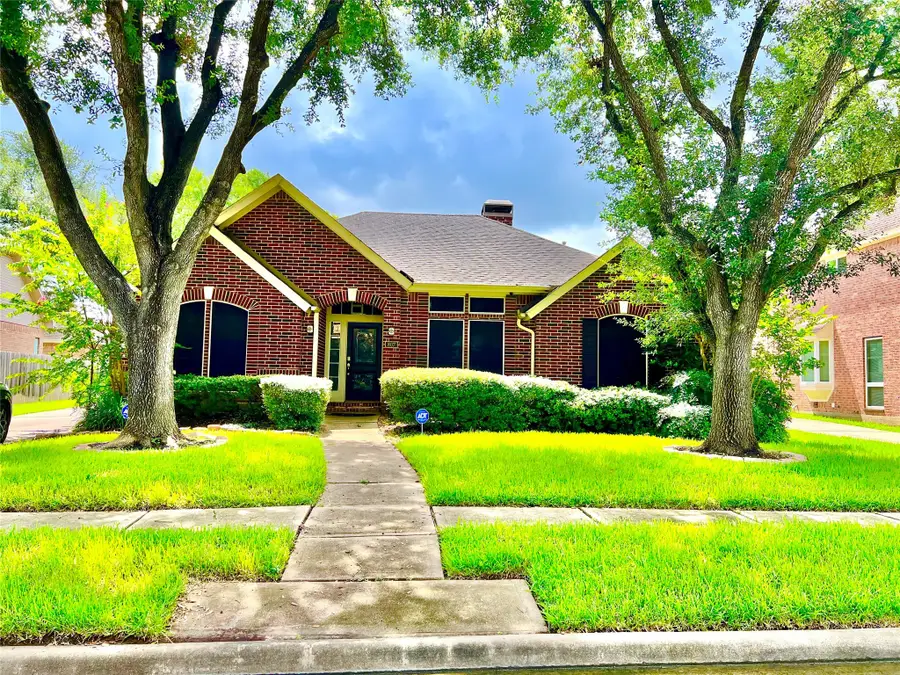
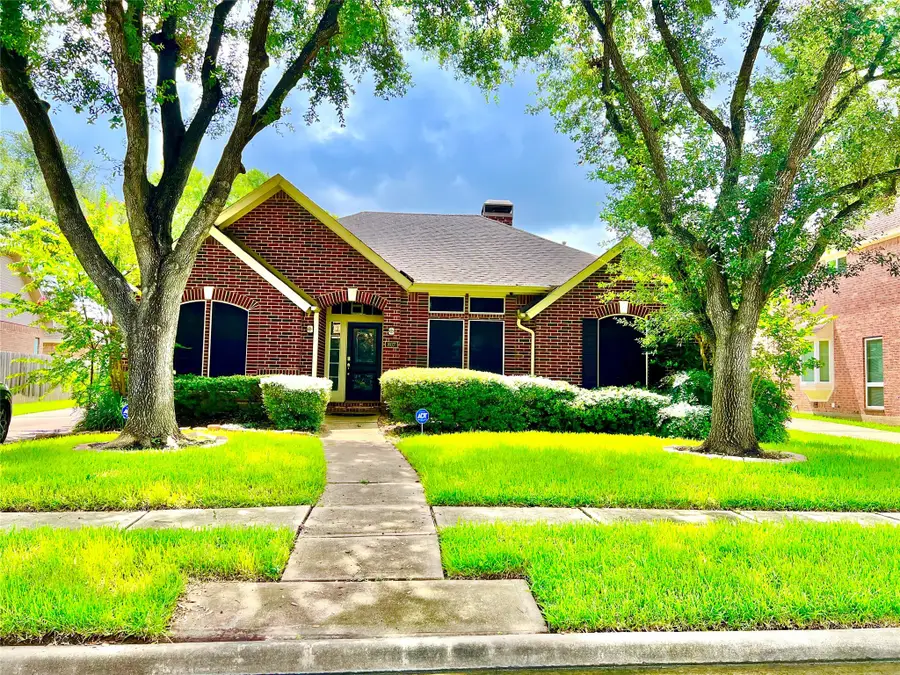
807 Epperson Way Court,Sugar Land, TX 77479
$540,000
- 3 Beds
- 3 Baths
- 2,418 sq. ft.
- Single family
- Active
Listed by:alireza farhidzadeh
Office:walzel properties - corporate office
MLS#:49417207
Source:HARMLS
Price summary
- Price:$540,000
- Price per sq. ft.:$223.33
- Monthly HOA dues:$100
About this home
Welcome to this delightful single-story home in the highly sought-after Lake Pointe section of Sugar Land’s New Territory. This home offers that rare blend of single-level convenience, functional space, and community amenities. With numerous upgrades—from HVAC to indoor finishes and enhanced outdoor decking—it’s truly move-in ready. Ideal for families wanting quality schools, nearby parks, and an easy flow for entertaining or everyday life. Brand-new high-efficiency AC installed—enjoy updated climate control and lower utility bills. New internal doors, state-of-the-art security system with keypad locks on both front and back entries. Fresh Sherwin-Williams paint throughout, upgraded internal doors, and new fixtures enhance the home’s charm. Backyard updated for peace and enjoyment—ideal for family gatherings and barbecues. Soaring ceilings in the living/dining area, cozy gas-log fireplace, and a separate game room/study perfect for work or play – includes washer/dryer.
Contact an agent
Home facts
- Year built:1994
- Listing Id #:49417207
- Updated:August 18, 2025 at 11:38 AM
Rooms and interior
- Bedrooms:3
- Total bathrooms:3
- Full bathrooms:2
- Half bathrooms:1
- Living area:2,418 sq. ft.
Heating and cooling
- Cooling:Central Air, Electric
- Heating:Central, Gas
Structure and exterior
- Roof:Composition
- Year built:1994
- Building area:2,418 sq. ft.
- Lot area:0.2 Acres
Schools
- High school:AUSTIN HIGH SCHOOL (FORT BEND)
- Middle school:SARTARTIA MIDDLE SCHOOL
- Elementary school:WALKER STATION ELEMENTARY SCHOOL
Utilities
- Sewer:Public Sewer
Finances and disclosures
- Price:$540,000
- Price per sq. ft.:$223.33
- Tax amount:$9,345 (2024)
New listings near 807 Epperson Way Court
- New
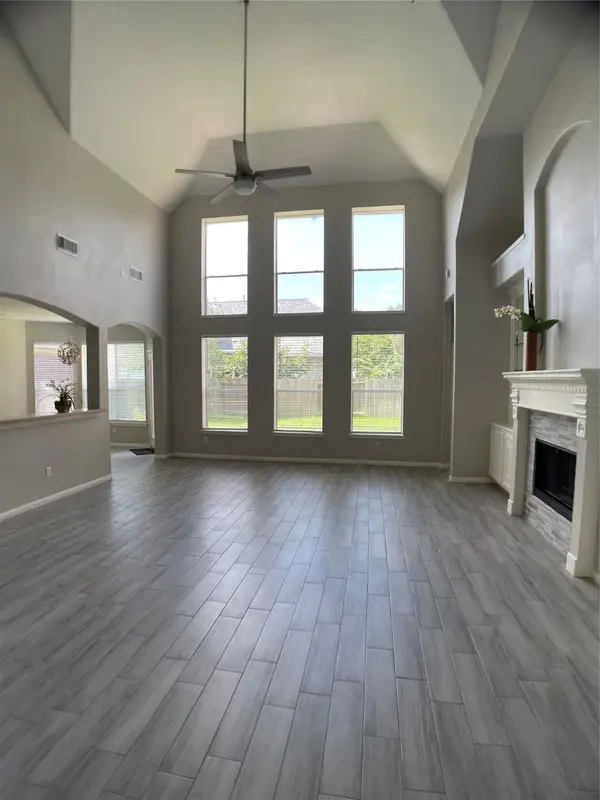 $495,000Active4 beds 4 baths3,013 sq. ft.
$495,000Active4 beds 4 baths3,013 sq. ft.4703 Schiller Park Lane, Sugar Land, TX 77479
MLS# 35143614Listed by: HOMESMART - New
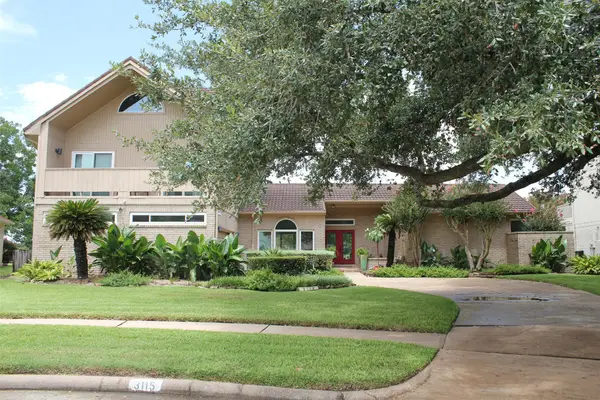 $629,000Active3 beds 3 baths3,475 sq. ft.
$629,000Active3 beds 3 baths3,475 sq. ft.3115 Stephens Creek Lane, Sugar Land, TX 77478
MLS# 21075346Listed by: TOM PARKS, BROKER - New
 $495,000Active4 beds 4 baths2,834 sq. ft.
$495,000Active4 beds 4 baths2,834 sq. ft.806 Spring Mist Court, Sugar Land, TX 77479
MLS# 92203866Listed by: PINNACLE REALTY ADVISORS - New
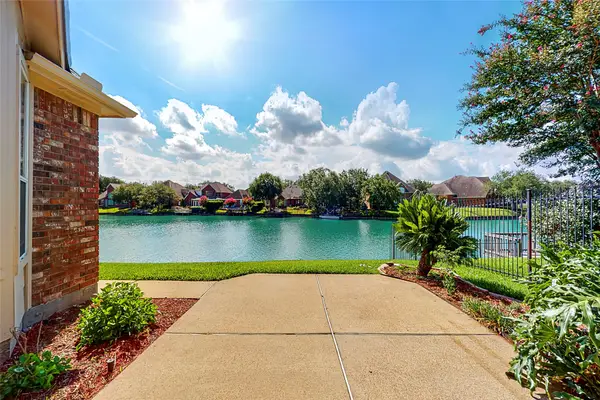 $759,000Active3 beds 2 baths2,415 sq. ft.
$759,000Active3 beds 2 baths2,415 sq. ft.402 Bay Bridge Drive, Sugar Land, TX 77478
MLS# 82872333Listed by: LONE STAR REALTY - New
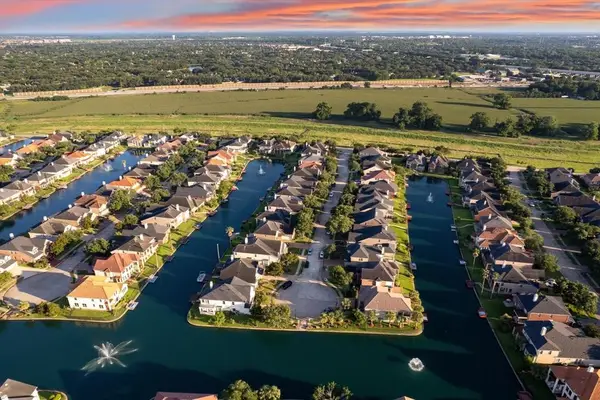 $569,000Active4 beds 4 baths3,033 sq. ft.
$569,000Active4 beds 4 baths3,033 sq. ft.14415 Castlemaine Court, Sugar Land, TX 77498
MLS# 76743212Listed by: REALM REAL ESTATE PROFESSIONALS - WEST HOUSTON - New
 $298,500Active3 beds 2 baths1,389 sq. ft.
$298,500Active3 beds 2 baths1,389 sq. ft.4506 Misty Mill, Sugar Land, TX 77479
MLS# 42307663Listed by: WEICHERT, REALTORS - THE MURRAY GROUP - New
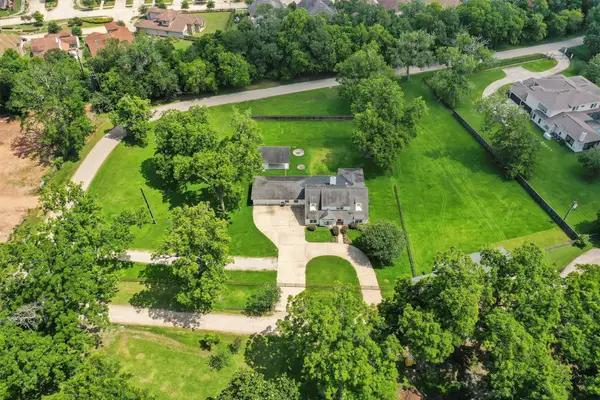 $1,776,000Active4 beds 5 baths4,422 sq. ft.
$1,776,000Active4 beds 5 baths4,422 sq. ft.5511 Greentree Drive Drive, Sugar Land, TX 77479
MLS# 93487116Listed by: AREA TEXAS REALTY - New
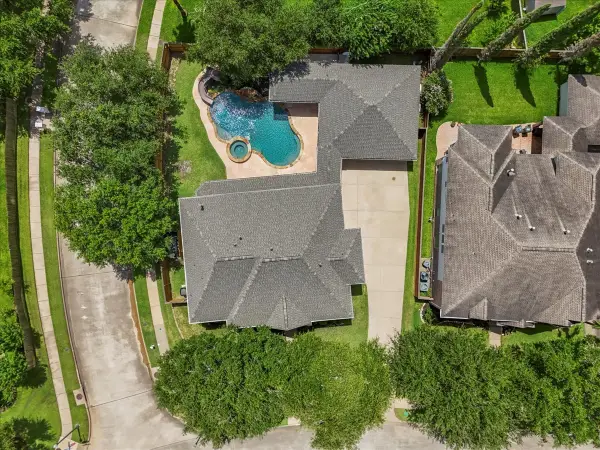 $925,000Active5 beds 5 baths4,132 sq. ft.
$925,000Active5 beds 5 baths4,132 sq. ft.4303 Monarch Drive, Sugar Land, TX 77479
MLS# 54436529Listed by: MORNINGSIDE REALTY - New
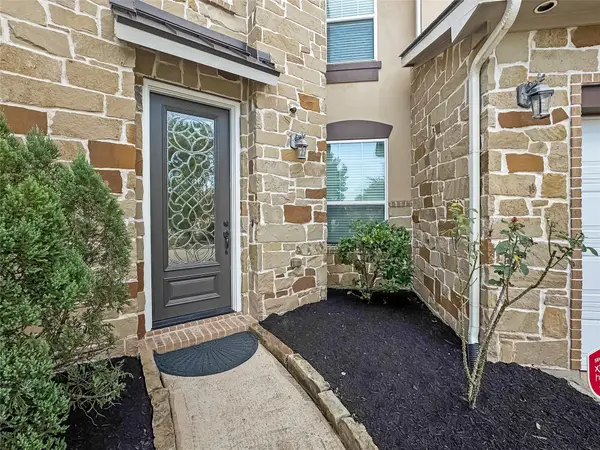 $795,000Active5 beds 4 baths3,820 sq. ft.
$795,000Active5 beds 4 baths3,820 sq. ft.4627 Auburn Brook Lane, Sugar Land, TX 77479
MLS# 53697811Listed by: MOD REALTY, LLC - New
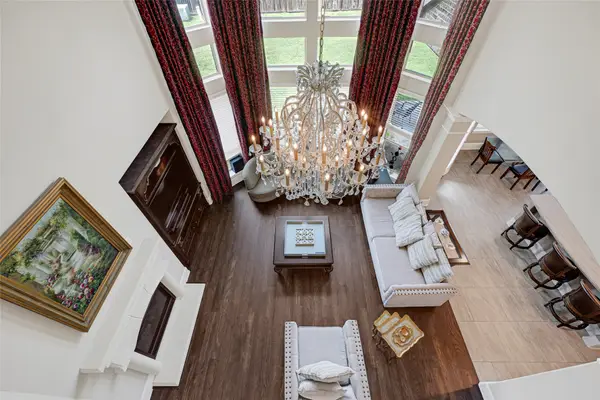 $799,000Active4 beds 4 baths3,629 sq. ft.
$799,000Active4 beds 4 baths3,629 sq. ft.5018 Lockridge Sky Lane, Sugar Land, TX 77479
MLS# 41580150Listed by: HOMESMART

