1005 Ruidoso Downs Drive, Talty, TX 75160
Local realty services provided by:ERA Courtyard Real Estate
1005 Ruidoso Downs Drive,Talty, TX 75160
$499,000Last list price
- 4 Beds
- 2 Baths
- - sq. ft.
- Single family
- Sold
Listed by: mandy cole, robert cole817-706-6582
Office: call it closed realty
MLS#:20962406
Source:GDAR
Sorry, we are unable to map this address
Price summary
- Price:$499,000
- Monthly HOA dues:$48.33
About this home
Move-In Ready with major updates — Don’t Miss This One!
Welcome to your dream home in the highly sought-after Winners Circle neighborhood! This beautifully updated 4-bedroom, 2-bath home sits on a spacious 1-acre corner lot, offering both privacy and room to entertain. Step inside and fall in love with the open-concept layout — a large, light-filled living room flows into a stunning kitchen featuring real wood cabinetry, granite countertops, and plenty of prep space for the home chef. Fresh paint throughout brightens every corner, and you’ll appreciate the recently updated flooring, blinds, windows, roof, and HVAC system — all completed to save you time and money! The primary suite is your private retreat, with direct access to the patio for peaceful mornings or evenings under the stars. The secondary bath has been refreshed with a clean, modern design that feels recently updated and functional. Outside is where this home truly shines — the 8-foot-deep swimming pool (with a recently updated pump) is perfect for weekend fun, while the upgraded electrical system powers your outdoor living space, ready for gatherings big or small. A two-car garage and extra-long driveway ensure plenty of parking for family and guests. You’ll love the peace and privacy of the fully fenced backyard, with endless possibilities for gardening, play, or expansion. Every major update is complete — all that’s missing is you! Ask for a list of the valuable updates recently completed on this home!
Schedule your private showing today and experience why this one-acre gem stands out above the rest.
Contact an agent
Home facts
- Year built:1998
- Listing ID #:20962406
- Added:254 day(s) ago
- Updated:February 16, 2026 at 07:04 AM
Rooms and interior
- Bedrooms:4
- Total bathrooms:2
- Full bathrooms:2
Heating and cooling
- Cooling:Attic Fan, Ceiling Fans, Central Air, Electric
- Heating:Central, Electric, Fireplaces
Structure and exterior
- Roof:Composition
- Year built:1998
Schools
- High school:Forney
- Middle school:Themer
- Elementary school:Willett
Finances and disclosures
- Price:$499,000
- Tax amount:$9,273
New listings near 1005 Ruidoso Downs Drive
- New
 $735,000Active5 beds 3 baths3,261 sq. ft.
$735,000Active5 beds 3 baths3,261 sq. ft.12099 Briargrove Lane, Talty, TX 75126
MLS# 21179167Listed by: BRAY REAL ESTATE GROUP- DALLAS 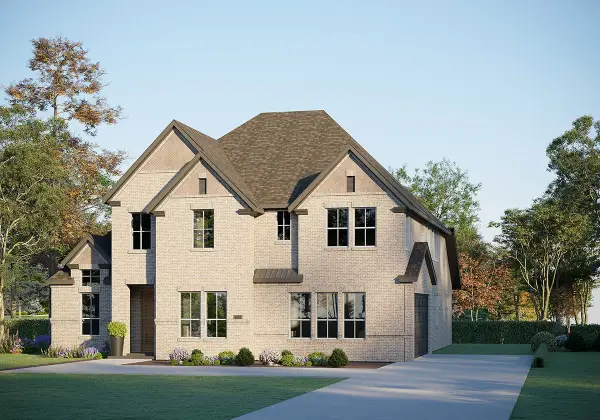 $576,520Active5 beds 5 baths3,417 sq. ft.
$576,520Active5 beds 5 baths3,417 sq. ft.9813 Chesney Drive, Mesquite, TX 75126
MLS# 21165163Listed by: RIVERWAY PROPERTIES $625,000Active4 beds 3 baths3,169 sq. ft.
$625,000Active4 beds 3 baths3,169 sq. ft.10055 Dorsett Drive, Talty, TX 75126
MLS# 21160694Listed by: COLDWELL BANKER APEX, REALTORS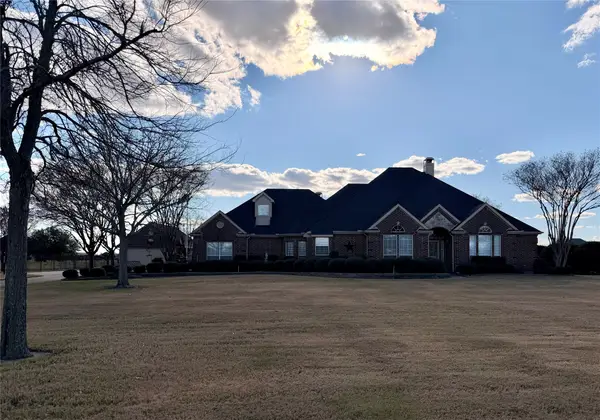 $645,000Active4 beds 3 baths2,838 sq. ft.
$645,000Active4 beds 3 baths2,838 sq. ft.1178 E Remington Park Drive, Talty, TX 75160
MLS# 21154603Listed by: LONE STAR REALTY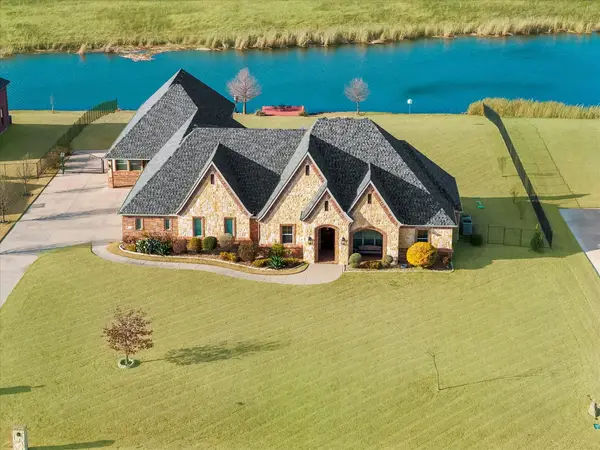 $879,000Active5 beds 5 baths4,734 sq. ft.
$879,000Active5 beds 5 baths4,734 sq. ft.11143 Hancock Avenue, Talty, TX 75126
MLS# 21145723Listed by: PIPER CREEK REALTY LLC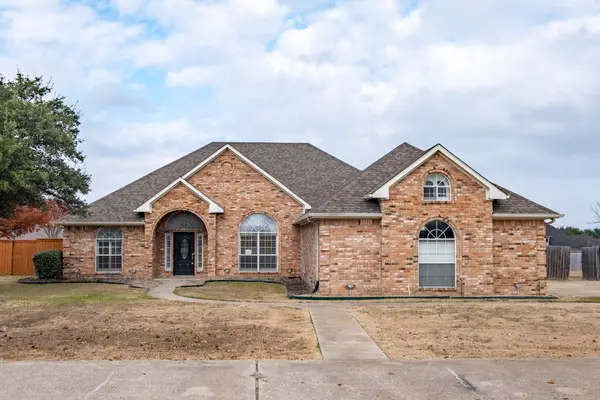 $364,900Pending3 beds 2 baths2,911 sq. ft.
$364,900Pending3 beds 2 baths2,911 sq. ft.1225 Remington Park Drive, Talty, TX 75160
MLS# 21137511Listed by: THE ASSOCIATES REALTY GROUP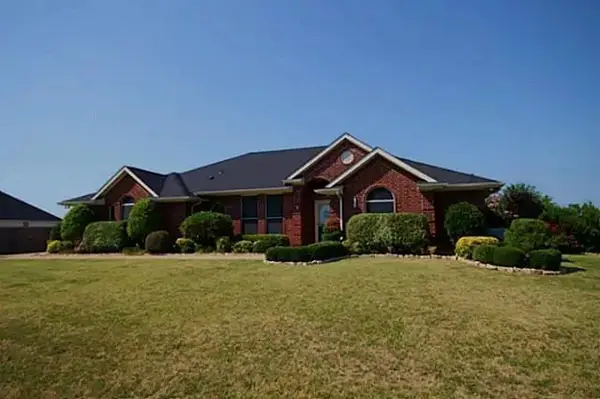 $492,000Active4 beds 3 baths2,332 sq. ft.
$492,000Active4 beds 3 baths2,332 sq. ft.1415 W Oaklawn Drive, Talty, TX 75160
MLS# 21124128Listed by: MY CASTLE REALTY $254,990Pending3 beds 2 baths1,276 sq. ft.
$254,990Pending3 beds 2 baths1,276 sq. ft.12204 Douglas Fir Cir, Mustang Ridge, TX 78610
MLS# 7663398Listed by: D.R. HORTON, AMERICA'S BUILDER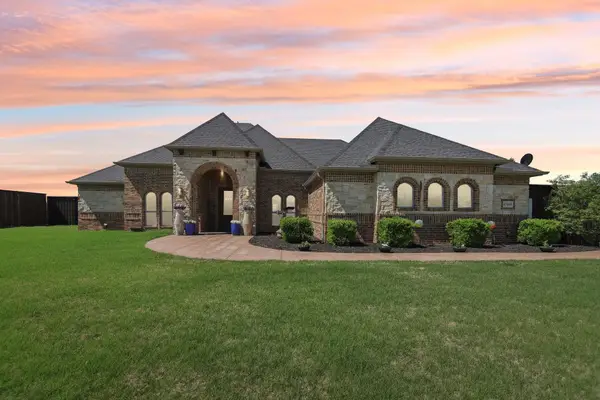 $790,500Active4 beds 3 baths3,179 sq. ft.
$790,500Active4 beds 3 baths3,179 sq. ft.15110 Rutledge Lane, Talty, TX 75126
MLS# 21119480Listed by: KELLER WILLIAMS CENTRAL- New
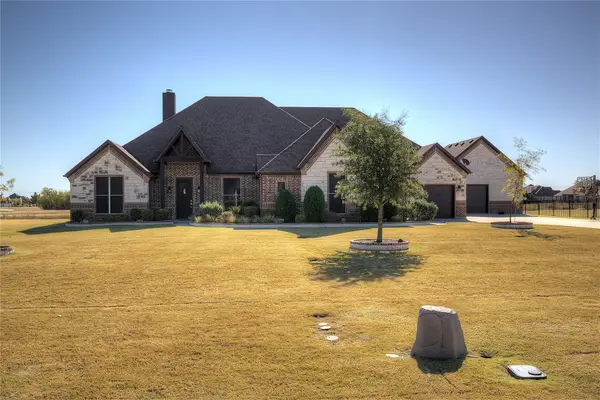 $624,999Active3 beds 3 baths2,986 sq. ft.
$624,999Active3 beds 3 baths2,986 sq. ft.12198 Briargove Lane, Talty, TX 75126
MLS# 21171847Listed by: PREMIER LEGACY REAL ESTATE LLC

