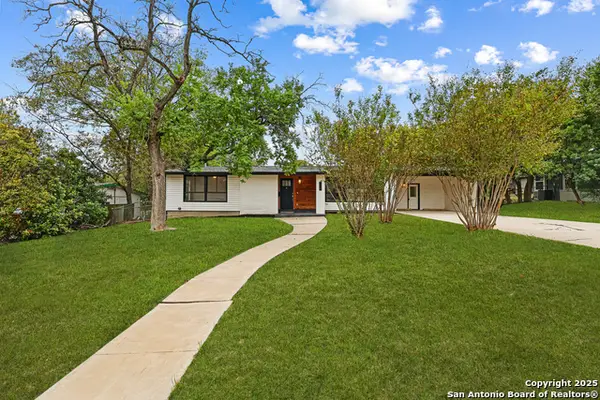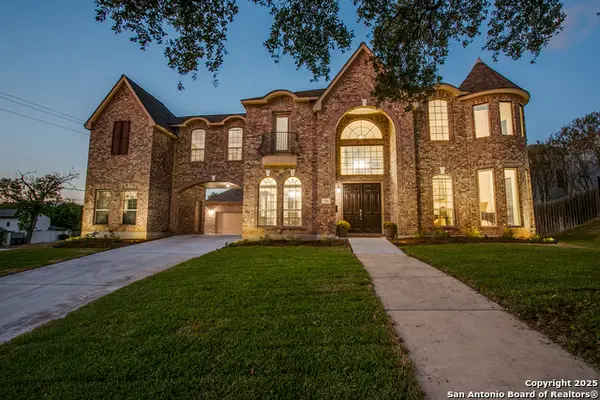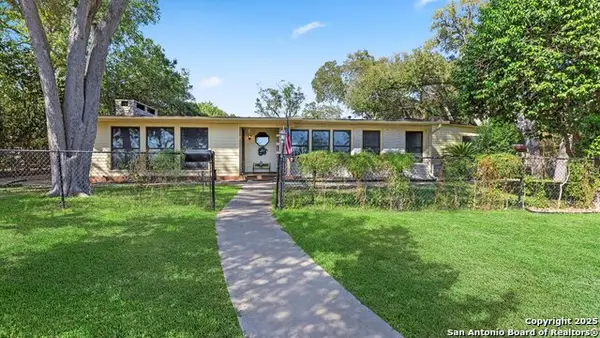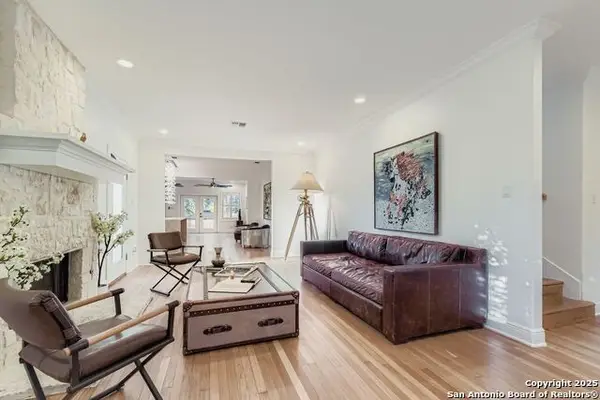311 Elizabeth, Terrell Hills, TX 78209
Local realty services provided by:ERA Experts
Listed by: cali redd(210) 478-7265, realtorcaliredd@gmail.com
Office: texas premier realty
MLS#:1910847
Source:SABOR
Price summary
- Price:$2,700,000
- Price per sq. ft.:$475.35
About this home
4-Bedroom Luxury Home in Terrell Hills with Pool, Spa & Entertaining Spaces Set on a third-acre lot in the heart of Terrell Hills, this stunning luxury home offers exceptional comfort, style, and privacy. The main level is designed for entertaining, featuring a gourmet kitchen with high-end appliances and large island, a formal dining room, an office, and a primary suite with spa-inspired bathroom. Sliding doors open to a screened-in porch with fireplace and built-in grill, creating seamless indoor/outdoor living. The main floor also includes a second bedroom with ensuite bath, smart pantry, and laundry area connecting to the first of three garage spaces. The lower level expands your living space with two additional ensuite bedrooms, a theater room, wet bar, large living area, second laundry, and direct access to a two-car garage. Step outside to enjoy the covered porch, pool, spa, and expansive backyard, perfect for relaxation or gatherings. Every bedroom has its own ensuite, providing comfort and privacy for family and guests. Located in Alamo Heights ISD, this home combines luxury, functionality, and a serene setting just minutes from downtown San Antonio. Welcome home to 311 Elizabeth Rd!
Contact an agent
Home facts
- Year built:2007
- Listing ID #:1910847
- Added:137 day(s) ago
- Updated:November 17, 2025 at 10:44 PM
Rooms and interior
- Bedrooms:4
- Total bathrooms:5
- Full bathrooms:5
- Living area:5,680 sq. ft.
Heating and cooling
- Cooling:Three+ Central
- Heating:Electric, Heat Pump
Structure and exterior
- Roof:Tile
- Year built:2007
- Building area:5,680 sq. ft.
- Lot area:0.34 Acres
Schools
- High school:Alamo Heights
- Middle school:Alamo Heights
- Elementary school:Woodridge
Utilities
- Water:City
- Sewer:City, Sewer System
Finances and disclosures
- Price:$2,700,000
- Price per sq. ft.:$475.35
- Tax amount:$40,738 (2024)
New listings near 311 Elizabeth
 $450,000Active3 beds 2 baths2,468 sq. ft.
$450,000Active3 beds 2 baths2,468 sq. ft.1100 Garraty, Terrell Hills, TX 78209
MLS# 1919402Listed by: ALL CITY SAN ANTONIO REGISTERED SERIES $375,000Active3 beds 2 baths1,838 sq. ft.
$375,000Active3 beds 2 baths1,838 sq. ft.728 Rittiman Rd, San Antonio, TX 78209
MLS# 1918824Listed by: PHYLLIS BROWNING COMPANY $1,595,000Active5 beds 4 baths4,684 sq. ft.
$1,595,000Active5 beds 4 baths4,684 sq. ft.701 Morningside, Terrell Hills, TX 78209
MLS# 1916399Listed by: PHYLLIS BROWNING COMPANY $689,000Active3 beds 2 baths2,147 sq. ft.
$689,000Active3 beds 2 baths2,147 sq. ft.1049 Ivy Ln, Terrell Hills, TX 78209
MLS# 1909682Listed by: RE/MAX CORRIDOR $535,000Active4 beds 3 baths1,863 sq. ft.
$535,000Active4 beds 3 baths1,863 sq. ft.225 Arvin, Terrell Hills, TX 78209
MLS# 1914819Listed by: RIDER REALTY $1,299,999Active5 beds 3 baths2,900 sq. ft.
$1,299,999Active5 beds 3 baths2,900 sq. ft.211 Elizabeth, Terrell Hills, TX 78209
MLS# 1912416Listed by: RELIANCE RESIDENTIAL REALTY - $829,500Active4 beds 3 baths2,100 sq. ft.
$829,500Active4 beds 3 baths2,100 sq. ft.1008 Canterbury Hill, Terrell Hills, TX 78209
MLS# 1911689Listed by: RUBIOLA REALTY $1,349,000Active4 beds 5 baths3,892 sq. ft.
$1,349,000Active4 beds 5 baths3,892 sq. ft.804 Canterbury Hill, Terrell Hills, TX 78209
MLS# 1910187Listed by: PHYLLIS BROWNING COMPANY $775,000Pending3 beds 3 baths2,241 sq. ft.
$775,000Pending3 beds 3 baths2,241 sq. ft.811 Wiltshire, Terrell Hills, TX 78209
MLS# 1894762Listed by: PHYLLIS BROWNING COMPANY $1,250,000Active5 beds 5 baths3,740 sq. ft.
$1,250,000Active5 beds 5 baths3,740 sq. ft.420 Grandview, Terrell Hills, TX 78209
MLS# 1894189Listed by: PHYLLIS BROWNING COMPANY
