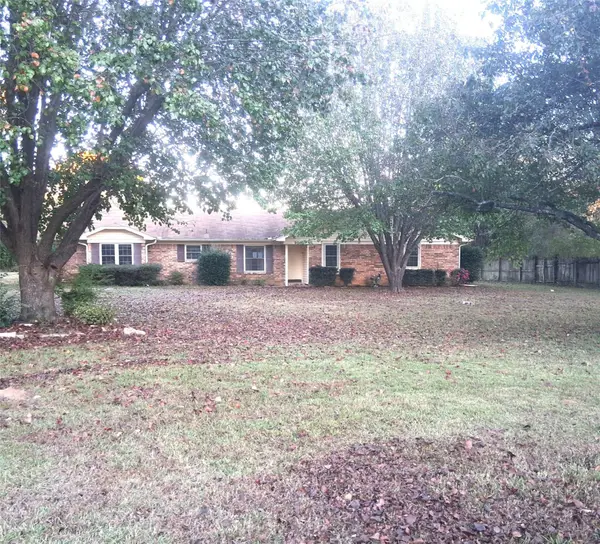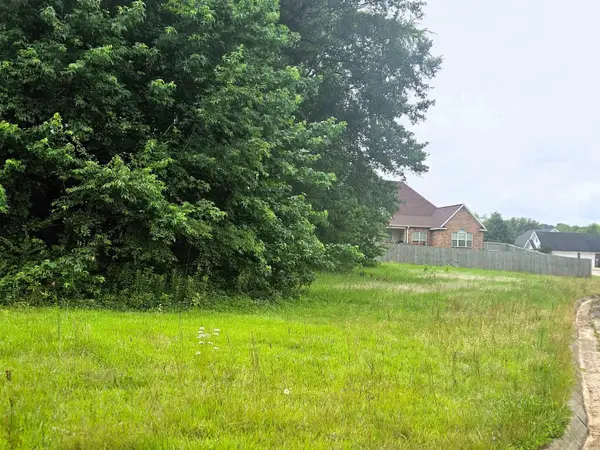6010 Shadyside Ln, Texarkana, TX 75503
Local realty services provided by:ERA TEAM Real Estate
6010 Shadyside Ln,Texarkana, TX 75503
$349,900
- 3 Beds
- 2 Baths
- 2,063 sq. ft.
- Single family
- Active
Listed by: doris morris
Office: doris morris real estate
MLS#:25038623
Source:AR_CARMLS
Price summary
- Price:$349,900
- Price per sq. ft.:$169.61
About this home
It’s never too early to plan for next summer! This stunning 3BR/2BA Pleasant Grove home sits on a spacious .43-acre corner lot—one of the largest in the area—and offers the perfect blend of outdoor fun and indoor comfort. In the backyard, you’ll enjoy a large soft-water pool, a covered patio for shade, a cozy firepit, plus extra storage and a concrete slab ready for your personal touch. Whether it’s family gatherings, entertaining friends, or simply relaxing, this backyard is your private retreat. Inside, step into a spacious kitchen featuring granite countertops and a high-end oven that combines convection and air fryer functions, with all the extras you could want. The kitchen overlooks a dining area that comfortably seats 10–12 guests and flows into a large den with a gas-log fireplace—perfect for open-concept living. The Master Retreat boasts two walk-in closets, a versatile sunroom/office, and a luxurious master bath with a jetted tub for the ultimate escape. This home truly has it all—inside and out. Don’t miss your chance to experience everything it has to offer!
Contact an agent
Home facts
- Year built:1981
- Listing ID #:25038623
- Added:98 day(s) ago
- Updated:January 02, 2026 at 03:39 PM
Rooms and interior
- Bedrooms:3
- Total bathrooms:2
- Full bathrooms:2
- Living area:2,063 sq. ft.
Heating and cooling
- Cooling:Central Cool-Electric
- Heating:Central Heat-Gas
Structure and exterior
- Roof:Composition
- Year built:1981
- Building area:2,063 sq. ft.
- Lot area:0.43 Acres
Utilities
- Water:Water Heater-Gas, Water-Public
- Sewer:Sewer-Public
Finances and disclosures
- Price:$349,900
- Price per sq. ft.:$169.61
- Tax amount:$7,000
New listings near 6010 Shadyside Ln
- New
 $222,000Active3 beds 2 baths1,988 sq. ft.
$222,000Active3 beds 2 baths1,988 sq. ft.904 Pine Meadow, Texarkana, TX 75503
MLS# 21139316Listed by: NE TEXAS REGIONAL REALTY - New
 $60,000Active2 beds 1 baths756 sq. ft.
$60,000Active2 beds 1 baths756 sq. ft.1216 W 6th Street, Texarkana, TX 75501
MLS# 21139379Listed by: NE TEXAS REGIONAL REALTY  $3,500,000Active-- beds -- baths1,424 sq. ft.
$3,500,000Active-- beds -- baths1,424 sq. ft.500 Saint Michael Drive, Texarkana, TX 75503
MLS# 21132841Listed by: AIRSTREAM REALTY LLC $76,000Active2 beds 1 baths938 sq. ft.
$76,000Active2 beds 1 baths938 sq. ft.135 Akins, Texarkana, TX 75501
MLS# 21132160Listed by: NE TEXAS REGIONAL REALTY $45,000Active2.83 Acres
$45,000Active2.83 Acres0 Findley, Texarkana, TX 75501
MLS# 21125847Listed by: MY CASTLE REALTY $6,000Active0.16 Acres
$6,000Active0.16 Acres1222 W 6th Street, Texarkana, TX 75501
MLS# 54017621Listed by: REDWOOD REALTY GROUP $330,000Active3 beds 2 baths1,966 sq. ft.
$330,000Active3 beds 2 baths1,966 sq. ft.16 Dogwood Place, Texarkana, TX 75503
MLS# 25046125Listed by: CENTURY 21 ALL POINTS REALTY $30,000Active0.3 Acres
$30,000Active0.3 AcresLot 2 Giovanni - Cooper Lane Estate Iii Drive, Texarkana, TX 75503
MLS# 25045862Listed by: RE/MAX PREFERRED $254,900Active4 beds 2 baths1,982 sq. ft.
$254,900Active4 beds 2 baths1,982 sq. ft.101 Sierra Madre, Texarkana, TX 75503
MLS# 25045372Listed by: RE/MAX PREFERRED $275,000Active4 beds 2 baths3,413 sq. ft.
$275,000Active4 beds 2 baths3,413 sq. ft.6106 Sage Brush Ave., Texarkana, TX 75503
MLS# 25044120Listed by: RE/MAX PREFERRED
