5400 N Colony Boulevard, The Colony, TX 75056
Local realty services provided by:ERA Steve Cook & Co, Realtors
Listed by:alazae alonzo972-270-2100
Office:century 21 judge fite co.
MLS#:21094838
Source:GDAR
Price summary
- Price:$300,000
- Price per sq. ft.:$173.71
About this home
Step into a home that feels like comfort the moment you walk through the door. This thoughtfully designed one-story residence combines warmth, functionality, and a touch of charm in one of The Colony's most connected locations.Inside, you're greeted by a bright, open living area centered around a wood-burning fireplace... the perfect gathering spot for cool Texas evenings.The flow from the living room to the dining and kitchen areas makes daily life effortless and hosting a joy. French doors invite natural light and open to a fenced yard with a covered patio, where you can unwind, grill, or simply enjoy the fresh air in privacy.With three spacious bedrooms and two full baths, there's room for everyone to spread out while still keeping the home's cozy, easy-to-manage feel. Practicality meets comfort with a two-car garage, plenty of storage, and a single-level floor plan that eliminates the hassle of stairs. Whether you're settling into your first home, simplifying your lifestyle, or looking for a property that will appreciate alongside a thriving city, this home is more than a place to live it's where moments turn into memories.
Contact an agent
Home facts
- Year built:1979
- Listing ID #:21094838
- Added:3 day(s) ago
- Updated:October 27, 2025 at 07:30 PM
Rooms and interior
- Bedrooms:3
- Total bathrooms:2
- Full bathrooms:2
- Living area:1,727 sq. ft.
Heating and cooling
- Cooling:Ceiling Fans, Central Air
- Heating:Central, Fireplaces
Structure and exterior
- Year built:1979
- Building area:1,727 sq. ft.
- Lot area:0.15 Acres
Schools
- High school:Lewisville
- Middle school:Griffin
- Elementary school:Morningside
Finances and disclosures
- Price:$300,000
- Price per sq. ft.:$173.71
- Tax amount:$6,612
New listings near 5400 N Colony Boulevard
- New
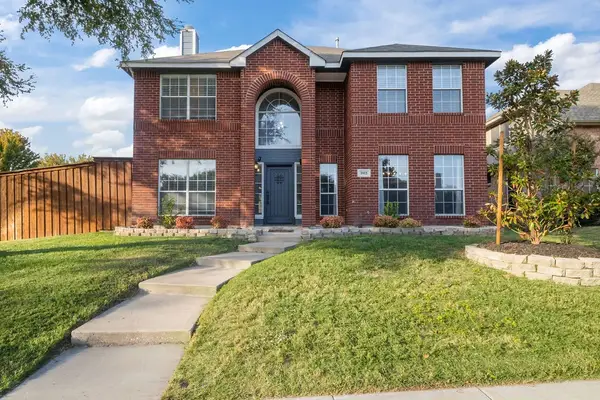 $550,000Active4 beds 4 baths2,672 sq. ft.
$550,000Active4 beds 4 baths2,672 sq. ft.3912 Willow Bend Drive, The Colony, TX 75056
MLS# 21092505Listed by: COMPASS RE TEXAS, LLC - New
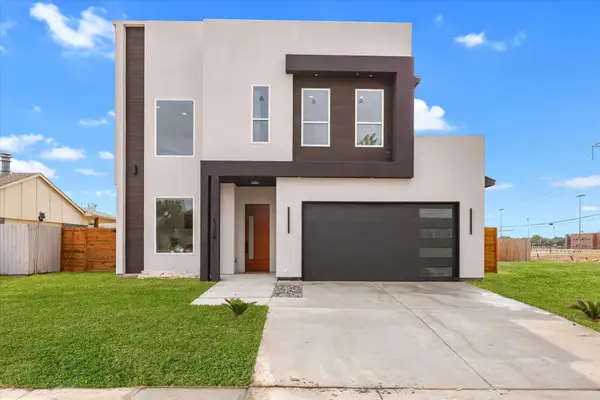 $785,000Active4 beds 5 baths2,600 sq. ft.
$785,000Active4 beds 5 baths2,600 sq. ft.5204 Gibson Drive, The Colony, TX 75056
MLS# 21096905Listed by: DHS REALTY - New
 $635,000Active3 beds 3 baths2,326 sq. ft.
$635,000Active3 beds 3 baths2,326 sq. ft.3020 Avondale, The Colony, TX 75056
MLS# 21082688Listed by: KELLER WILLIAMS FRISCO STARS - New
 $299,900Active3 beds 2 baths1,335 sq. ft.
$299,900Active3 beds 2 baths1,335 sq. ft.6705 Matson Drive, The Colony, TX 75056
MLS# 21092147Listed by: COMPASS RE TEXAS, LLC. - New
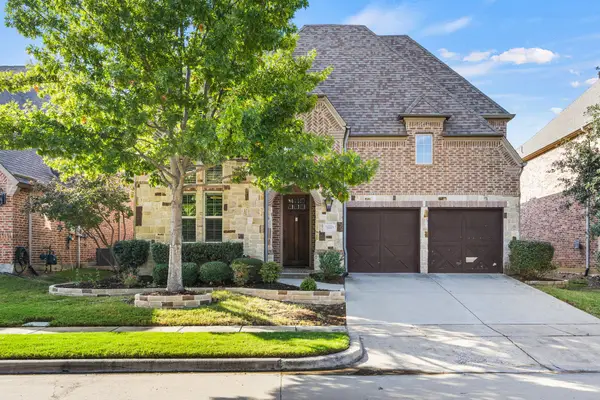 $820,000Active4 beds 4 baths3,521 sq. ft.
$820,000Active4 beds 4 baths3,521 sq. ft.3040 Dunverny, The Colony, TX 75056
MLS# 21088333Listed by: JPAR DALLAS - Open Sat, 1 to 3pmNew
 $750,000Active3 beds 3 baths2,839 sq. ft.
$750,000Active3 beds 3 baths2,839 sq. ft.3409 Linkwood, The Colony, TX 75056
MLS# 21092116Listed by: WEICHERT REALTORS/PROPERTY PAR - New
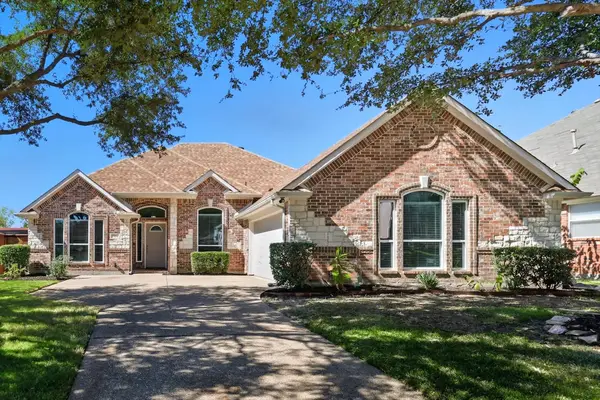 $525,000Active3 beds 2 baths2,154 sq. ft.
$525,000Active3 beds 2 baths2,154 sq. ft.5984 Sandhill Circle, The Colony, TX 75056
MLS# 21089616Listed by: KELLER WILLIAMS REALTY DPR - New
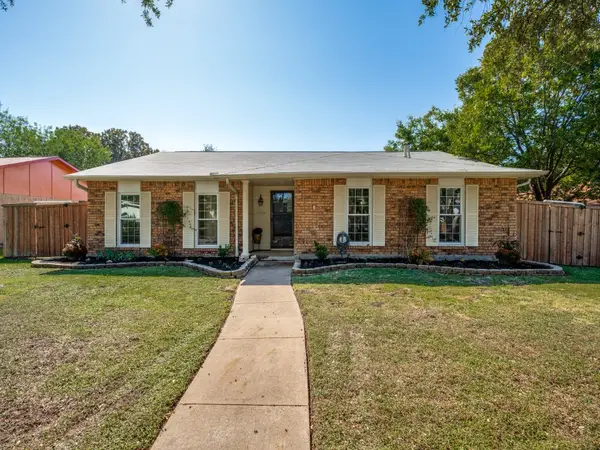 $375,000Active4 beds 2 baths2,272 sq. ft.
$375,000Active4 beds 2 baths2,272 sq. ft.5044 Brandenburg Lane, The Colony, TX 75056
MLS# 21090252Listed by: COLDWELL BANKER APEX, REALTORS - New
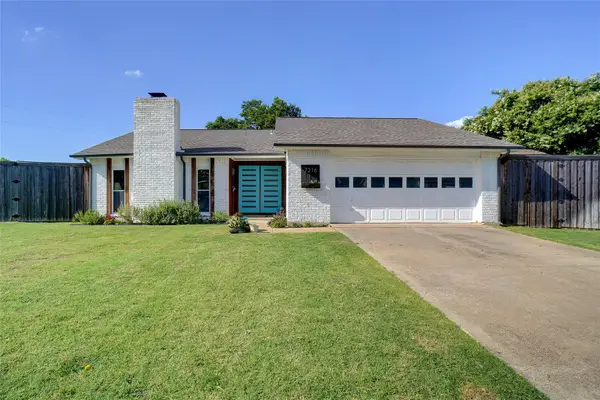 $465,000Active3 beds 2 baths2,035 sq. ft.
$465,000Active3 beds 2 baths2,035 sq. ft.7216 Langley Court, The Colony, TX 75056
MLS# 21091010Listed by: BRIX REALTY
