38 Cottondale Rd, The Hills, TX 78738
Local realty services provided by:ERA Experts
Listed by: mary hickey
Office: keller williams - lake travis
MLS#:4773568
Source:ACTRIS
Price summary
- Price:$1,020,000
- Price per sq. ft.:$268.56
- Monthly HOA dues:$116.67
About this home
Fully remodeled home nestled within the Gated Golf community of The Hills featuring 275K+ in upgrades. Walk to Lakeway Elementary School and the Future Lakeway Center w/ parks, retail & outdoor dining. 3,798 SF per FPG. Large Oak Trees & covered porch welcome you into this elegant, yet casual & inviting home. This remarkable home features 3 living areas. 3rd living area is currently being used as an office but can easily be transformed into game room or media room. Recent upgrades include recent flooring in living areas & primary suite, expansive windows throughout, 2 HVAC systems, stylish ceiling fans, fresh interior & exterior paint & newly installed exterior doors. Spacious foyer opens to large dining room ideal for entertaining or for family gatherings. Living room is great for retreating & relaxing. Kitchen seamlessly flows into the Great room. The focal point of this area is a beautiful fireplace surrounded by custom tile detail. Kitchen has been meticulously redesigned & remodeled w/ quartzite countertops, custom built cabinets, wine refrigerator, recent propane cooktop & large kitchen island. Breakfast area for informal dining w/ access to back deck. Spacious 13x24 Primary suite featuring a see-through fireplace & generous 10x12 sitting area ideal for additional office space, nursery or workout room. Both the primary & secondary baths have been thoughtfully remodeled to create a luxurious retreat. Large secondary bedrooms. Outdoor 36x12 deck great space for entertaining or dining while enjoying the serene views of mature oak trees. Room for a pool. Community HOA amenities include private HOA park w/ walking trail, clubhouse, pool, fitness, restaurants, private golf courses, tennis & pickleball. Mandatory social membership of $154.80/mo in addition to HOA fees. Come experience this incredible remodel in the Heart of The Hills gated community that combines luxury, comfort w/ an active lifestyle. Lake Travis ISD
Contact an agent
Home facts
- Year built:1999
- Listing ID #:4773568
- Updated:November 20, 2025 at 04:54 PM
Rooms and interior
- Bedrooms:4
- Total bathrooms:4
- Full bathrooms:3
- Half bathrooms:1
- Living area:3,798 sq. ft.
Heating and cooling
- Cooling:Central
- Heating:Central, Fireplace(s)
Structure and exterior
- Roof:Tile
- Year built:1999
- Building area:3,798 sq. ft.
Schools
- High school:Lake Travis
- Elementary school:Lakeway
Utilities
- Water:MUD
Finances and disclosures
- Price:$1,020,000
- Price per sq. ft.:$268.56
- Tax amount:$12,877 (2025)
New listings near 38 Cottondale Rd
- New
 $695,000Active2 beds 2 baths1,817 sq. ft.
$695,000Active2 beds 2 baths1,817 sq. ft.2 Tournament Way, The Hills, TX 78738
MLS# 6579479Listed by: KUPER SOTHEBY'S INT'L REALTY - New
 $1,180,000Active3 beds 3 baths2,860 sq. ft.
$1,180,000Active3 beds 3 baths2,860 sq. ft.6 Radnor Dr, The Hills, TX 78738
MLS# 2436791Listed by: MORELAND PROPERTIES 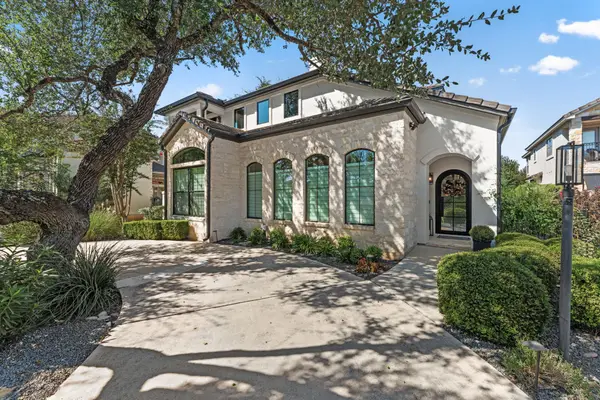 $1,435,000Active3 beds 3 baths3,300 sq. ft.
$1,435,000Active3 beds 3 baths3,300 sq. ft.8 Hightrail Way, The Hills, TX 78738
MLS# 4160263Listed by: KELLER WILLIAMS - LAKE TRAVIS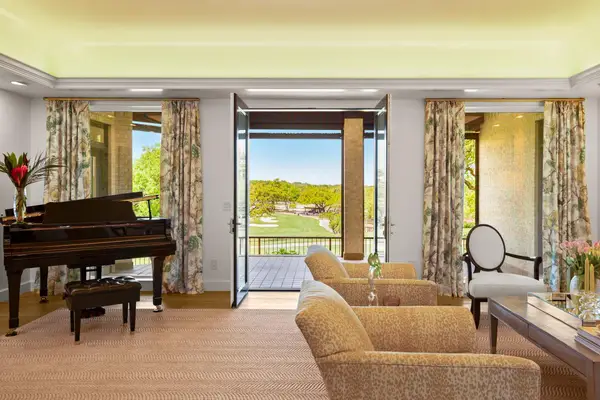 $2,875,000Active4 beds 5 baths5,852 sq. ft.
$2,875,000Active4 beds 5 baths5,852 sq. ft.6 Links Ct, Austin, TX 78738
MLS# 6539142Listed by: MORELAND PROPERTIES $1,300,000Active4 beds 4 baths3,460 sq. ft.
$1,300,000Active4 beds 4 baths3,460 sq. ft.1 Sparrowglen Ln, The Hills, TX 78738
MLS# 7232769Listed by: COMPASS RE TEXAS, LLC $975,000Active3 beds 4 baths3,110 sq. ft.
$975,000Active3 beds 4 baths3,110 sq. ft.50 Tiburon Dr, Austin, TX 78738
MLS# 1907305Listed by: BLACKBURN PROPERTIES $899,999Active4 beds 4 baths3,399 sq. ft.
$899,999Active4 beds 4 baths3,399 sq. ft.27 Autumn Oaks Dr, The Hills, TX 78738
MLS# 9797314Listed by: EXP REALTY, LLC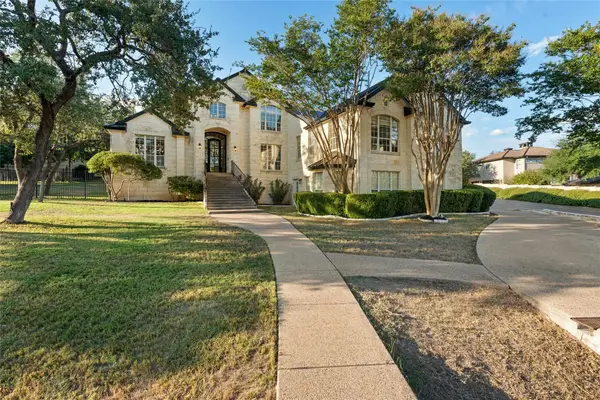 $1,625,000Active4 beds 5 baths5,183 sq. ft.
$1,625,000Active4 beds 5 baths5,183 sq. ft.2 Heatherbloom Ln, The Hills, TX 78738
MLS# 5362208Listed by: COLDWELL BANKER REALTY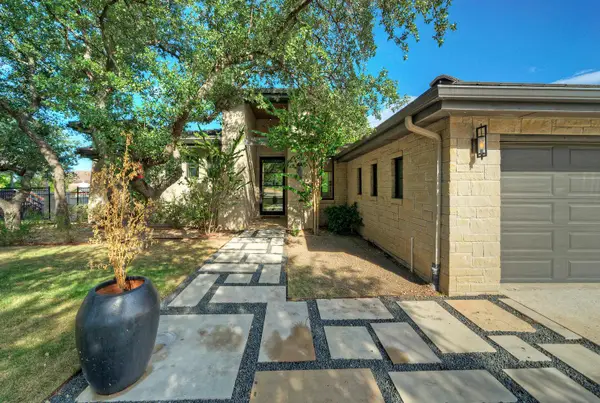 $925,000Active4 beds 5 baths3,880 sq. ft.
$925,000Active4 beds 5 baths3,880 sq. ft.10 Monarch Oaks Ln, The Hills, TX 78738
MLS# 9311683Listed by: AUSTINREALESTATE.COM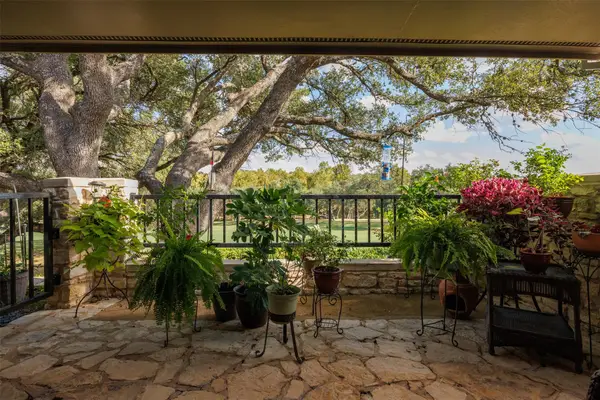 $509,900Active3 beds 3 baths2,076 sq. ft.
$509,900Active3 beds 3 baths2,076 sq. ft.116 W Eagle Dr, The Hills, TX 78738
MLS# 3200283Listed by: E3 PROPERTIES
