Local realty services provided by:ERA Brokers Consolidated
Listed by: katherine wright
Office: moreland properties
MLS#:5836797
Source:ACTRIS
41 Tiburon Dr,The Hills, TX 78738
$879,000
- 4 Beds
- 4 Baths
- 3,286 sq. ft.
- Single family
- Active
Price summary
- Price:$879,000
- Price per sq. ft.:$267.5
- Monthly HOA dues:$95.83
About this home
Nestled in The Hills of Lakeway, 41 Tiburon Dr defines upscale living in the coveted Lake Travis ISD. This architectural masterpiece beckons you with its stately presence, promising a lifestyle of unparalleled luxury and refinement. Step through the grand entrance of this meticulously crafted residence and be greeted by an expansive floor plan that seamlessly blends sophistication with functionality. Boasting four generously appointed bedrooms and three and a half baths, including a lavish master suite retreat, this home offers an abundance of space for relaxation. Every corner of this residence exudes elegance, from the designer finishes to the curated details. The gourmet kitchen lies in the heart of the home featuring top-of-the-line appliances, custom cabinetry, and an oversized island perfect for casual dining. The dedicated media room, where movie nights become immersive experiences with wired in surround sound. For those who prefer outdoor entertainment, the covered porch provides an idyllic setting for unwinding amidst the tranquil beauty of the private, professionally landscaped backyard oasis. Residents of this exclusive gated community enjoy an array of amenities designed to elevate every aspect of life. Start your day with a workout in the fitness center, followed by a refreshing dip in the pool. Spend leisurely afternoons exploring the scenic walking trails or challenging friends to a game of tennis on the community courts. With direct access to Lake Travis, delight in a myriad of water activities, from boating and fishing to paddle boarding and kayaking. For families, nearby parks and playgrounds offer endless opportunities for outdoor fun and recreation. Conveniently located just minutes away from upscale shopping, dining, and entertainment options, as well as top-rated schools, 41 Tiburon Dr presents an unparalleled opportunity to embrace the quintessential Lake Travis lifestyle. Buyer to verify all information.
Contact an agent
Home facts
- Year built:2005
- Listing ID #:5836797
- Updated:January 30, 2026 at 11:58 AM
Rooms and interior
- Bedrooms:4
- Total bathrooms:4
- Full bathrooms:3
- Half bathrooms:1
- Living area:3,286 sq. ft.
Heating and cooling
- Cooling:Electric
- Heating:Electric
Structure and exterior
- Roof:Tile
- Year built:2005
- Building area:3,286 sq. ft.
Schools
- High school:Lake Travis
- Elementary school:Lakeway
Utilities
- Water:MUD
Finances and disclosures
- Price:$879,000
- Price per sq. ft.:$267.5
- Tax amount:$17,648 (2025)
New listings near 41 Tiburon Dr
- Open Sat, 1 to 3pmNew
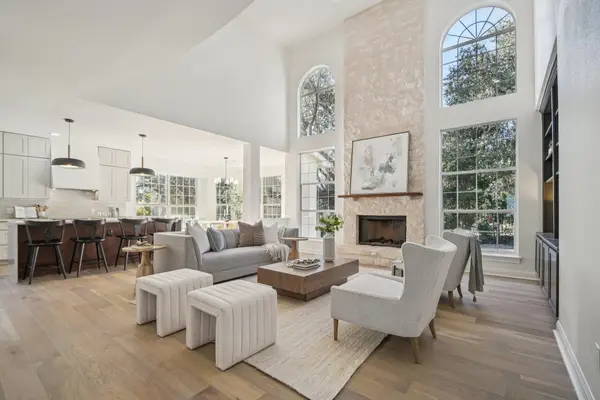 $1,200,000Active5 beds 4 baths3,510 sq. ft.
$1,200,000Active5 beds 4 baths3,510 sq. ft.10 Lost Meadow Trl, The Hills, TX 78738
MLS# 8615016Listed by: SPROUT REALTY 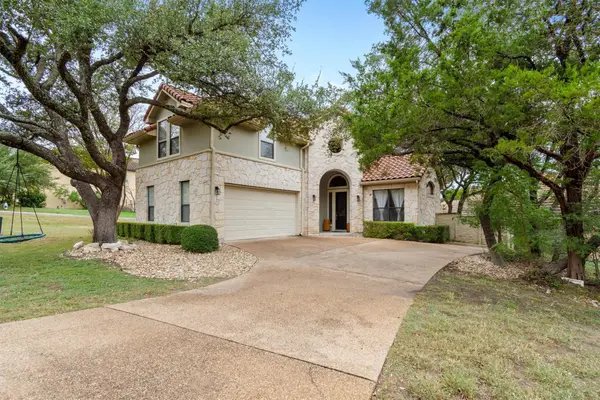 $705,000Active4 beds 3 baths2,694 sq. ft.
$705,000Active4 beds 3 baths2,694 sq. ft.6 Monarch Oaks Ln, Austin, TX 78738
MLS# 3874882Listed by: PHILLIPS & ASSOCIATES REALTY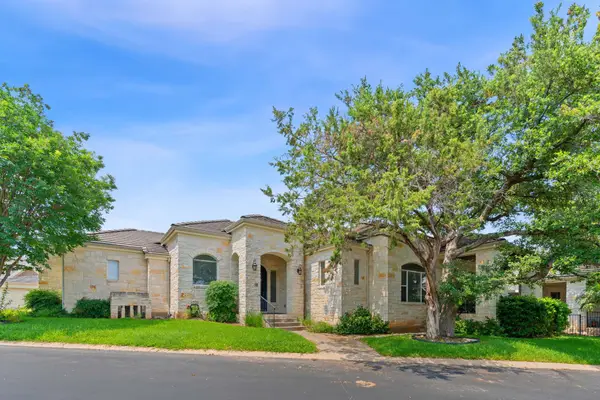 $599,990Active3 beds 2 baths2,136 sq. ft.
$599,990Active3 beds 2 baths2,136 sq. ft.18 Tourney Ln, The Hills, TX 78738
MLS# 4473251Listed by: COMPASS RE TEXAS, LLC $675,000Active4 beds 3 baths2,512 sq. ft.
$675,000Active4 beds 3 baths2,512 sq. ft.205 The Hills Dr #12, The Hills, TX 78738
MLS# 1039528Listed by: COMPASS RE TEXAS, LLC- Open Sun, 1 to 3pm
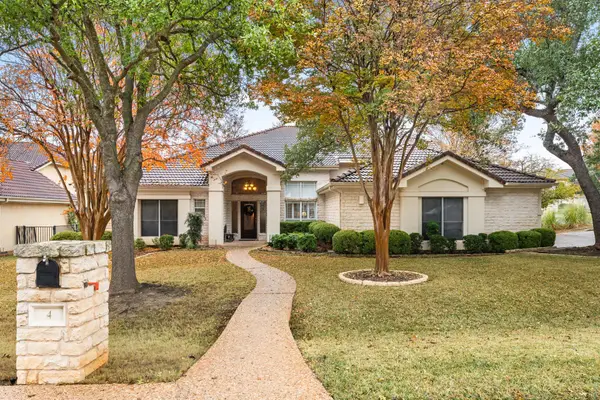 $998,000Active4 beds 4 baths3,182 sq. ft.
$998,000Active4 beds 4 baths3,182 sq. ft.4 Tiburon Dr, Austin, TX 78738
MLS# 3626685Listed by: KELLER WILLIAMS - LAKE TRAVIS 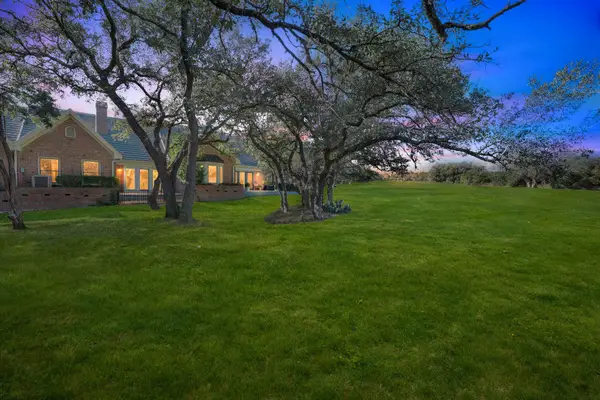 $480,000Active2 beds 2 baths1,387 sq. ft.
$480,000Active2 beds 2 baths1,387 sq. ft.28 Tournament Way, The Hills, TX 78738
MLS# 9366004Listed by: RESERVE REALTY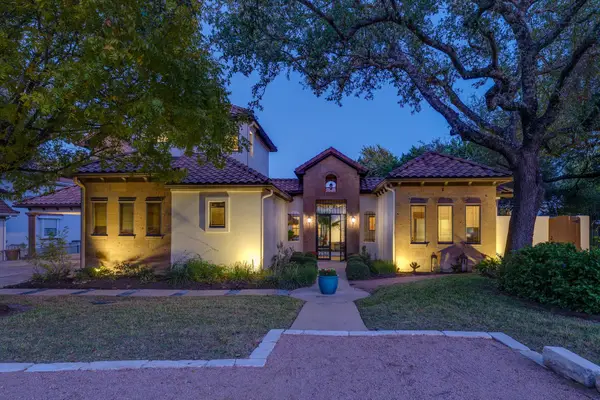 $1,150,000Pending4 beds 5 baths3,344 sq. ft.
$1,150,000Pending4 beds 5 baths3,344 sq. ft.3 The Hills Dr, The Hills, TX 78738
MLS# 7312779Listed by: KELLER WILLIAMS - LAKE TRAVIS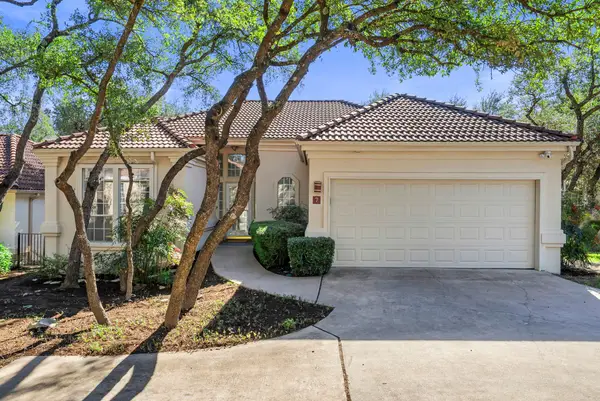 $599,000Active3 beds 3 baths1,634 sq. ft.
$599,000Active3 beds 3 baths1,634 sq. ft.7 Tourney Cv, The Hills, TX 78738
MLS# 6161799Listed by: SIERRA COMMERCIAL, LLC $650,000Active2 beds 2 baths1,849 sq. ft.
$650,000Active2 beds 2 baths1,849 sq. ft.2 Tournament Way, The Hills, TX 78738
MLS# 6579479Listed by: KUPER SOTHEBY'S INT'L REALTY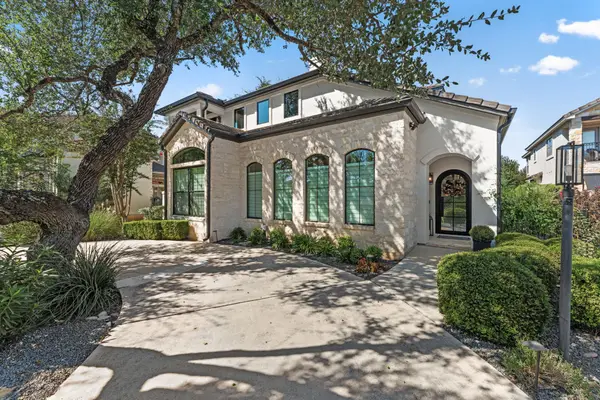 $1,350,000Active3 beds 3 baths3,300 sq. ft.
$1,350,000Active3 beds 3 baths3,300 sq. ft.8 Hightrail Way, The Hills, TX 78738
MLS# 4160263Listed by: KELLER WILLIAMS - LAKE TRAVIS

