9 Swiftwater Trl, The Hills, TX 78738
Local realty services provided by:ERA Experts
Listed by: ina kail
Office: compass re texas, llc.
MLS#:6006374
Source:ACTRIS
9 Swiftwater Trl,The Hills, TX 78738
$1,149,999
- 3 Beds
- 4 Baths
- 4,454 sq. ft.
- Single family
- Active
Price summary
- Price:$1,149,999
- Price per sq. ft.:$258.19
- Monthly HOA dues:$104
About this home
Nestled in the heart of the breathtaking Texas Hill Country, this exquisite home is located within one of Austin’s most coveted gated communities - surrounding the prestigious Hills Country Club. This isn’t just a home; it’s a lifestyle! With access to the most extensive private country club amenities in the area, residents enjoy four renowned golf courses, upscale private restaurants (including Chophouse, The Den, Yaupon Icehouse, and Smoked at the Oak BBQ), tennis and pickleball courts, an expansive aquatic center, and so much more. Perfectly positioned within walking distance to the local elementary school and just steps from two private dog parks and scenic walking trails, this home offers the ideal balance of family-friendly charm and resort-style luxury. Whether you're spending your mornings on the fairway, afternoons poolside, or evenings dining under the stars, life here is effortlessly elevated. As for the home itself - luxury meets livability with soaring ceilings, elegant travertine flooring, and an open-concept layout built for entertaining. The gourmet kitchen is a dream with GE Monogram appliances, double ovens, warming drawer, custom cabinetry, and a central island that flows beautifully into the living area, complete with a gas log fireplace and wet bar. French doors open to a private courtyard and pool, blending indoor comfort with outdoor elegance. Upstairs, the primary suite features a sitting area with fireplace, dual walk-in closets, and a spa-like en-suite with walk-in shower, separate vanities, and even dual private toilets. An elevator adds a touch of convenience, making the entire home effortlessly accessible! With Lake Travis just 10 minutes away and every upscale amenity at your doorstep, this is more than just a place to live - it’s a rare opportunity to fully embrace the Hill Country luxury lifestyle.
Contact an agent
Home facts
- Year built:1984
- Listing ID #:6006374
- Updated:November 21, 2025 at 05:26 PM
Rooms and interior
- Bedrooms:3
- Total bathrooms:4
- Full bathrooms:3
- Half bathrooms:1
- Living area:4,454 sq. ft.
Heating and cooling
- Cooling:Central, Electric
- Heating:Central, Electric, Fireplace(s)
Structure and exterior
- Roof:Tile
- Year built:1984
- Building area:4,454 sq. ft.
Schools
- High school:Lake Travis
- Elementary school:Lakeway
Utilities
- Water:MUD
Finances and disclosures
- Price:$1,149,999
- Price per sq. ft.:$258.19
New listings near 9 Swiftwater Trl
- New
 $695,000Active2 beds 2 baths1,849 sq. ft.
$695,000Active2 beds 2 baths1,849 sq. ft.2 Tournament Way, The Hills, TX 78738
MLS# 6579479Listed by: KUPER SOTHEBY'S INT'L REALTY - New
 $1,180,000Active3 beds 3 baths2,860 sq. ft.
$1,180,000Active3 beds 3 baths2,860 sq. ft.6 Radnor Dr, The Hills, TX 78738
MLS# 2436791Listed by: MORELAND PROPERTIES 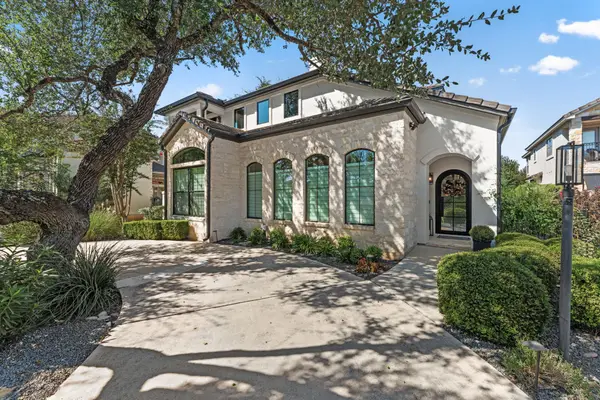 $1,435,000Active3 beds 3 baths3,300 sq. ft.
$1,435,000Active3 beds 3 baths3,300 sq. ft.8 Hightrail Way, The Hills, TX 78738
MLS# 4160263Listed by: KELLER WILLIAMS - LAKE TRAVIS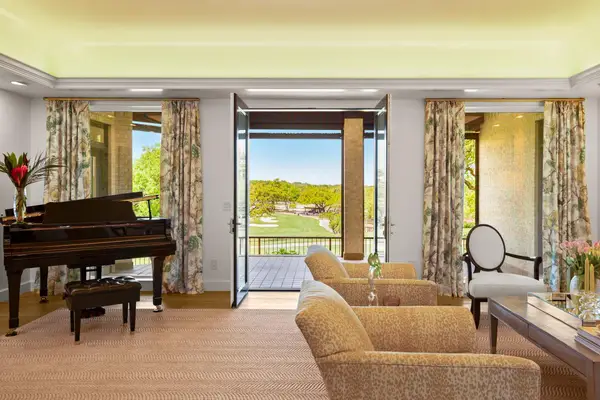 $2,875,000Active4 beds 5 baths5,852 sq. ft.
$2,875,000Active4 beds 5 baths5,852 sq. ft.6 Links Ct, Austin, TX 78738
MLS# 6539142Listed by: MORELAND PROPERTIES $1,300,000Active4 beds 4 baths3,460 sq. ft.
$1,300,000Active4 beds 4 baths3,460 sq. ft.1 Sparrowglen Ln, The Hills, TX 78738
MLS# 7232769Listed by: COMPASS RE TEXAS, LLC $975,000Active3 beds 4 baths3,110 sq. ft.
$975,000Active3 beds 4 baths3,110 sq. ft.50 Tiburon Dr, Austin, TX 78738
MLS# 1907305Listed by: BLACKBURN PROPERTIES $899,999Active4 beds 4 baths3,399 sq. ft.
$899,999Active4 beds 4 baths3,399 sq. ft.27 Autumn Oaks Dr, The Hills, TX 78738
MLS# 9797314Listed by: EXP REALTY, LLC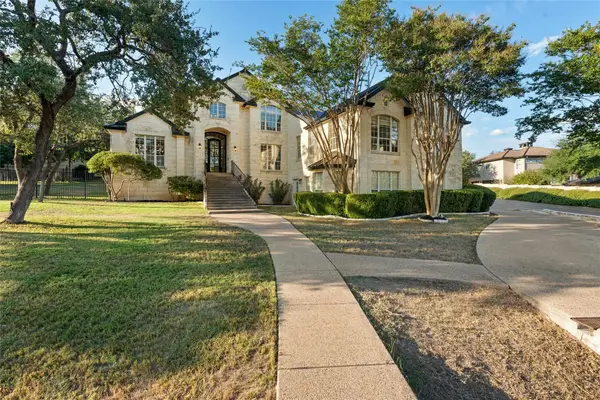 $1,625,000Active4 beds 5 baths5,183 sq. ft.
$1,625,000Active4 beds 5 baths5,183 sq. ft.2 Heatherbloom Ln, The Hills, TX 78738
MLS# 5362208Listed by: COLDWELL BANKER REALTY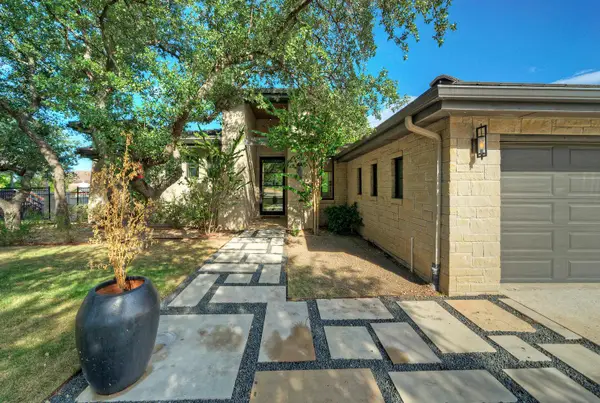 $925,000Active4 beds 5 baths3,880 sq. ft.
$925,000Active4 beds 5 baths3,880 sq. ft.10 Monarch Oaks Ln, The Hills, TX 78738
MLS# 9311683Listed by: AUSTINREALESTATE.COM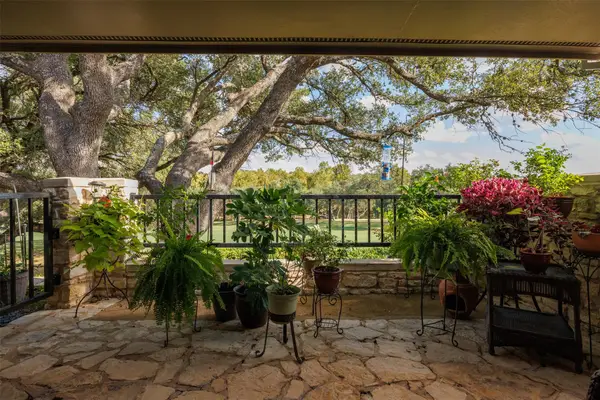 $509,900Active3 beds 3 baths2,076 sq. ft.
$509,900Active3 beds 3 baths2,076 sq. ft.116 W Eagle Dr, The Hills, TX 78738
MLS# 3200283Listed by: E3 PROPERTIES
