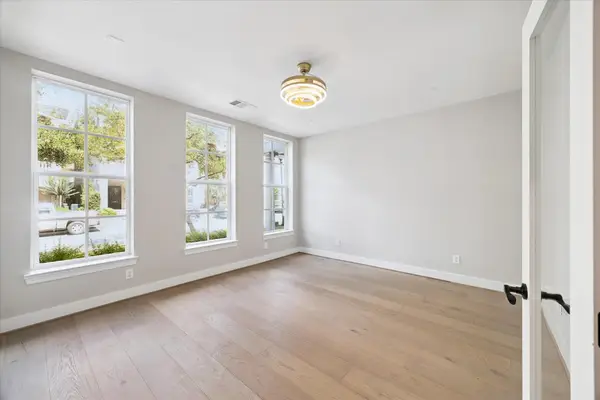26 N Player Manor Circle, The Woodlands, TX 77382
Local realty services provided by:American Real Estate ERA Powered



26 N Player Manor Circle,The Woodlands, TX 77382
$1,395,000
- 5 Beds
- 5 Baths
- 5,219 sq. ft.
- Single family
- Active
Upcoming open houses
- Sat, Aug 2302:00 pm - 04:00 pm
- Sun, Aug 2401:00 pm - 03:00 pm
Listed by:jeni mitchell
Office:nan and company properties
MLS#:51113173
Source:HARMLS
Price summary
- Price:$1,395,000
- Price per sq. ft.:$267.29
About this home
Refined Mediterranean estate blends timeless architecture with upscale finishes and resort-style amenities. A charming courtyard entry with fireplace and fountain leads to a private casita with full bath, perfect for guests or a home office. Step inside to the formal living and dining room featuring French doors that open to a covered patio, outdoor kitchen, sparkling pool/spa, fire pit, and lush trees for added privacy. The chef’s kitchen boasts an oversized island, wine fridge, and coffee bar, opening to a hearth room with a stone fireplace and wood-beamed ceiling. The spacious primary suite offers a versatile sitting area and spa-inspired bath. Upstairs includes a media room, game room with wet bar and balcony, study nook, and three bedrooms. Additional highlights: whole-house generator, two new A/C units, plantation shutters, extensive crown molding, 3-car garage and zoned to top-rated schools. Truly luxury living at its finest!
Contact an agent
Home facts
- Year built:2008
- Listing Id #:51113173
- Updated:August 20, 2025 at 02:11 PM
Rooms and interior
- Bedrooms:5
- Total bathrooms:5
- Full bathrooms:4
- Half bathrooms:1
- Living area:5,219 sq. ft.
Heating and cooling
- Cooling:Central Air, Electric, Zoned
- Heating:Central, Gas, Zoned
Structure and exterior
- Roof:Tile
- Year built:2008
- Building area:5,219 sq. ft.
- Lot area:0.34 Acres
Schools
- High school:THE WOODLANDS HIGH SCHOOL
- Middle school:MCCULLOUGH JUNIOR HIGH SCHOOL
- Elementary school:DERETCHIN ELEMENTARY SCHOOL
Utilities
- Sewer:Public Sewer
Finances and disclosures
- Price:$1,395,000
- Price per sq. ft.:$267.29
- Tax amount:$20,899 (2024)
New listings near 26 N Player Manor Circle
- New
 $549,900Active3 beds 3 baths2,255 sq. ft.
$549,900Active3 beds 3 baths2,255 sq. ft.35 Shallow Pond Place, The Woodlands, TX 77381
MLS# 83109306Listed by: ZARCO PROPERTIES, LLC - Open Sat, 11am to 1pmNew
 $850,000Active4 beds 4 baths3,275 sq. ft.
$850,000Active4 beds 4 baths3,275 sq. ft.127 N Concord Valley Circle, The Woodlands, TX 77382
MLS# 80718998Listed by: ZARCO PROPERTIES, LLC - New
 $325,000Active3 beds 3 baths1,970 sq. ft.
$325,000Active3 beds 3 baths1,970 sq. ft.130 N Valley Oaks Circle, The Woodlands, TX 77382
MLS# 84702539Listed by: EXP REALTY LLC - New
 $1,750,000Active5 beds 6 baths5,303 sq. ft.
$1,750,000Active5 beds 6 baths5,303 sq. ft.18 N Shasta Bend Circle, The Woodlands, TX 77389
MLS# 39674955Listed by: COLDWELL BANKER REALTY - THE WOODLANDS - New
 $160,000Active2 beds 1 baths878 sq. ft.
$160,000Active2 beds 1 baths878 sq. ft.3500 Tangle Brush Drive #28, The Woodlands, TX 77381
MLS# 27426317Listed by: VILLAGE REALTY - Open Sat, 1 to 3pmNew
 $1,395,000Active5 beds 5 baths4,469 sq. ft.
$1,395,000Active5 beds 5 baths4,469 sq. ft.178 Rockwell Park Drive, Spring, TX 77389
MLS# 54305456Listed by: BETTER HOMES AND GARDENS REAL ESTATE GARY GREENE - THE WOODLANDS - Open Sat, 1 to 3pmNew
 $575,000Active4 beds 3 baths2,562 sq. ft.
$575,000Active4 beds 3 baths2,562 sq. ft.19 Shinyrock Place, The Woodlands, TX 77381
MLS# 34201748Listed by: KELLER WILLIAMS REALTY THE WOODLANDS - New
 $3,600,000Active5 beds 8 baths7,612 sq. ft.
$3,600,000Active5 beds 8 baths7,612 sq. ft.2 Lace Point, The Woodlands, TX 77382
MLS# 96477516Listed by: EXP REALTY LLC - New
 $295,000Active3 beds 3 baths1,565 sq. ft.
$295,000Active3 beds 3 baths1,565 sq. ft.15 Marble Rock Place, The Woodlands, TX 77382
MLS# 5718209Listed by: FRONTLINE RESIDENTIAL SERVICES, LLC - New
 $799,999Active4 beds 4 baths2,694 sq. ft.
$799,999Active4 beds 4 baths2,694 sq. ft.26 Olmstead Row, The Woodlands, TX 77380
MLS# 15083185Listed by: BOWDEN REALTY LLC

