66 W Sawyer Ridge Drive, The Woodlands, TX 77389
Local realty services provided by:ERA EXPERTS
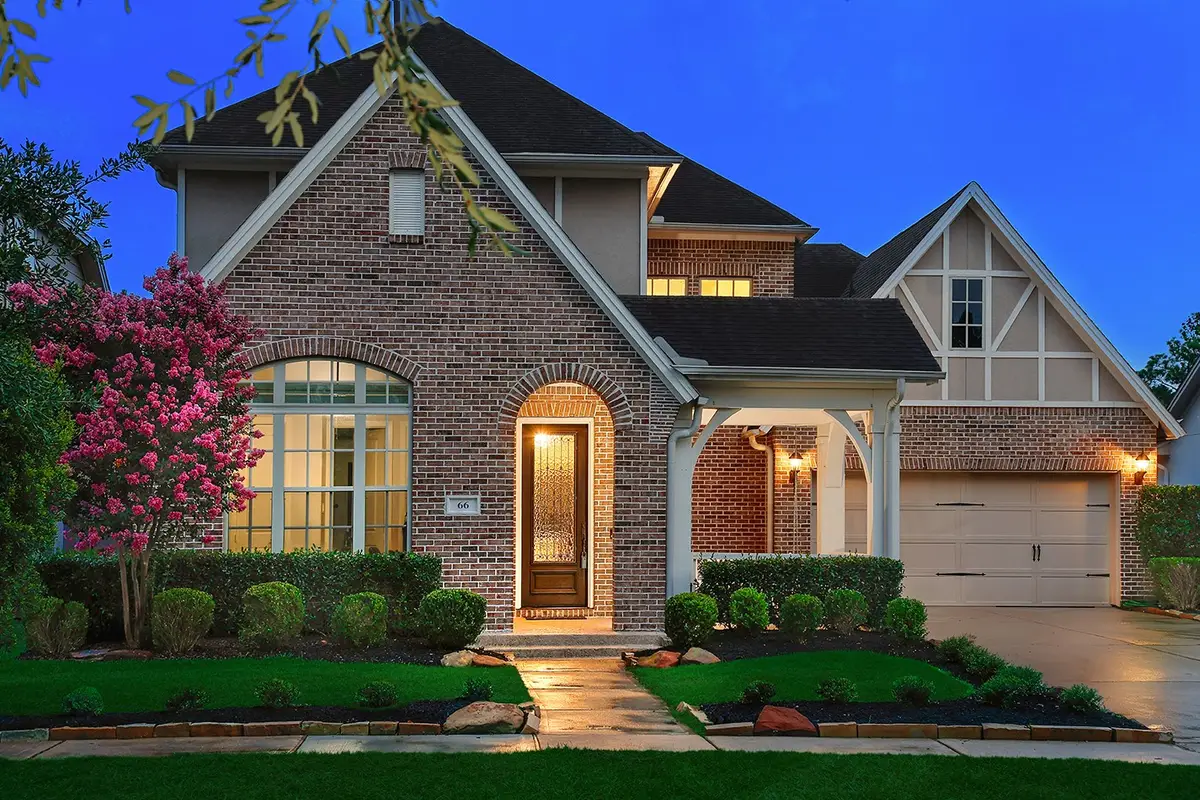

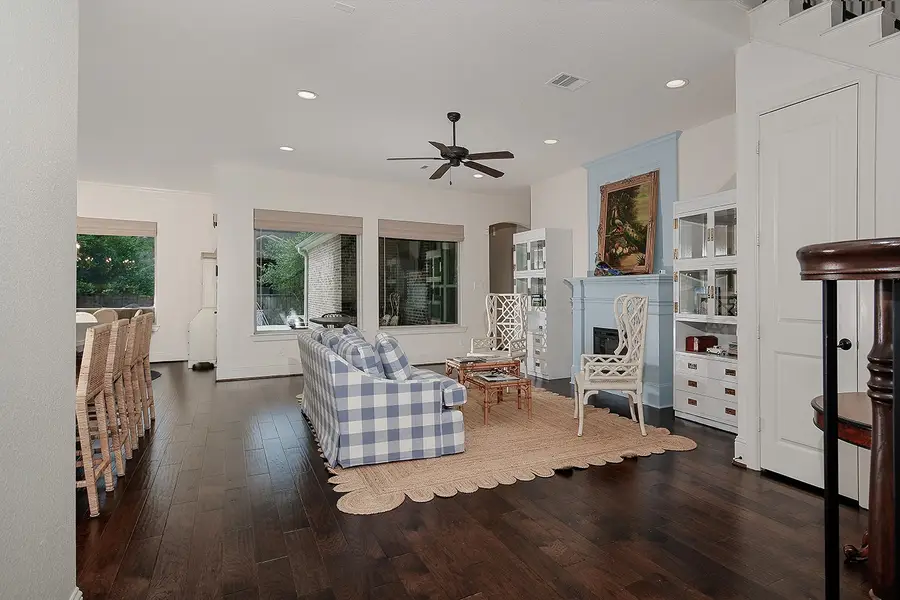
66 W Sawyer Ridge Drive,The Woodlands, TX 77389
$1,250,000
- 5 Beds
- 5 Baths
- 3,555 sq. ft.
- Single family
- Active
Listed by:michael seder
Office:exp realty llc.
MLS#:33549715
Source:HARMLS
Price summary
- Price:$1,250,000
- Price per sq. ft.:$351.62
About this home
Nestled within the charming, tree-lined streets of Liberty Branch in Creekside Park, this immaculate brick home blends elegance and comfort seamlessly. Meticulously maintained by original homeowners with its expansive open floorplan including 5 bedrooms, 4.5 baths, enhanced by luxurious engineered hardwood floors and tasteful neutral hues. The beautifully remodeled kitchen is so inviting, with Taj Mahal quartz counters, custom cabinetry, and upgraded lighting. Retreat to the secluded primary suite featuring quartz counters, oversized shower, soaking tub, and views of the spectacular backyard oasis. Upstairs awaits a plush game room and three spacious bedrooms. Outside, relax on the covered patio overlooking the stunning, recently installed pool and oversized spa with a water feature, surrounded by new decking & an extended sundeck—perfect for entertaining! Steps from parks and village amenities, this home defines sophistication in Creekside living. Truly a Must See!
Contact an agent
Home facts
- Year built:2014
- Listing Id #:33549715
- Updated:August 19, 2025 at 07:10 PM
Rooms and interior
- Bedrooms:5
- Total bathrooms:5
- Full bathrooms:4
- Half bathrooms:1
- Living area:3,555 sq. ft.
Heating and cooling
- Cooling:Central Air, Electric
- Heating:Central, Gas
Structure and exterior
- Roof:Composition
- Year built:2014
- Building area:3,555 sq. ft.
- Lot area:0.19 Acres
Schools
- High school:TOMBALL HIGH SCHOOL
- Middle school:CREEKSIDE PARK JUNIOR HIGH SCHOOL
- Elementary school:TIMBER CREEK ELEMENTARY SCHOOL (Tomball)
Utilities
- Sewer:Public Sewer
Finances and disclosures
- Price:$1,250,000
- Price per sq. ft.:$351.62
- Tax amount:$21,426 (2024)
New listings near 66 W Sawyer Ridge Drive
- Open Sat, 1 to 3pmNew
 $575,000Active4 beds 3 baths2,562 sq. ft.
$575,000Active4 beds 3 baths2,562 sq. ft.19 Shinyrock Place, The Woodlands, TX 77381
MLS# 34201748Listed by: KELLER WILLIAMS REALTY THE WOODLANDS - New
 $3,600,000Active5 beds 8 baths7,612 sq. ft.
$3,600,000Active5 beds 8 baths7,612 sq. ft.2 Lace Point, The Woodlands, TX 77382
MLS# 96477516Listed by: EXP REALTY LLC - New
 $295,000Active3 beds 3 baths1,565 sq. ft.
$295,000Active3 beds 3 baths1,565 sq. ft.15 Marble Rock Place, The Woodlands, TX 77382
MLS# 5718209Listed by: FRONTLINE RESIDENTIAL SERVICES, LLC - New
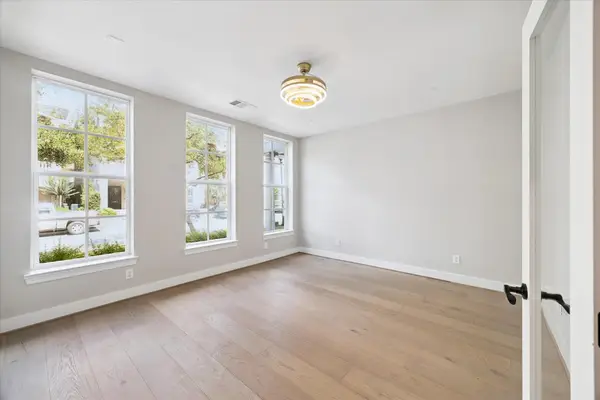 $799,999Active4 beds 4 baths2,694 sq. ft.
$799,999Active4 beds 4 baths2,694 sq. ft.26 Olmstead Row, The Woodlands, TX 77380
MLS# 15083185Listed by: BOWDEN REALTY LLC - New
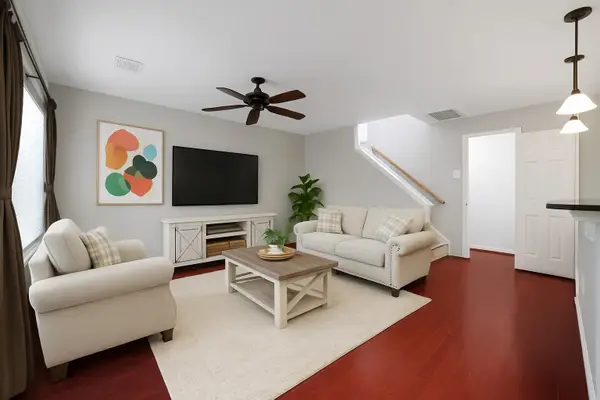 $235,000Active3 beds 3 baths1,233 sq. ft.
$235,000Active3 beds 3 baths1,233 sq. ft.26 N Walden Elms Circle, The Woodlands, TX 77382
MLS# 24159605Listed by: JACK ALLEN REAL ESTATE COMPANY LLC - New
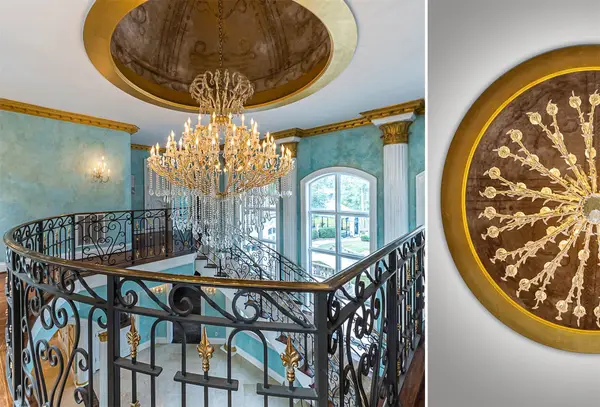 $3,200,000Active7 beds 9 baths8,431 sq. ft.
$3,200,000Active7 beds 9 baths8,431 sq. ft.206 N Tranquil Path Drive N, The Woodlands, TX 77380
MLS# 24014005Listed by: DALTON WADE INC - New
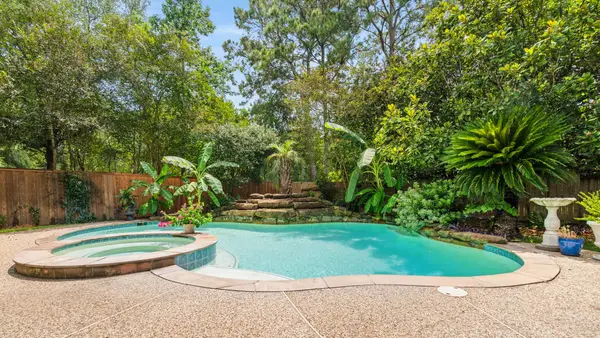 $1,039,000Active5 beds 5 baths4,340 sq. ft.
$1,039,000Active5 beds 5 baths4,340 sq. ft.3 Broadweather Place, The Woodlands, TX 77382
MLS# 78475801Listed by: POINT REAL ESTATE - New
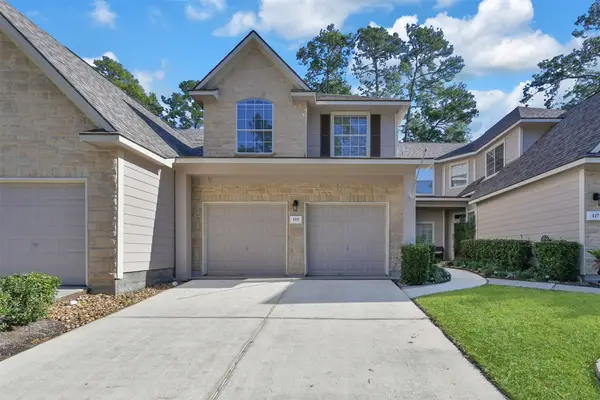 $370,000Active3 beds 3 baths1,896 sq. ft.
$370,000Active3 beds 3 baths1,896 sq. ft.115 E Greenhill Terrace Place E, The Woodlands, TX 77382
MLS# 74238883Listed by: KELLER WILLIAMS REALTY THE WOODLANDS - New
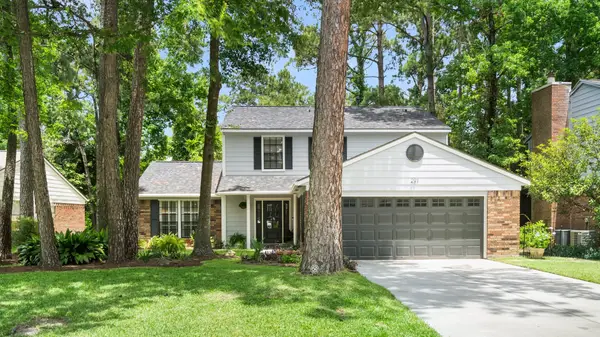 $599,000Active4 beds 3 baths2,759 sq. ft.
$599,000Active4 beds 3 baths2,759 sq. ft.291 E Rainbow Ridge Circle, The Woodlands, TX 77381
MLS# 87554431Listed by: EXP REALTY LLC 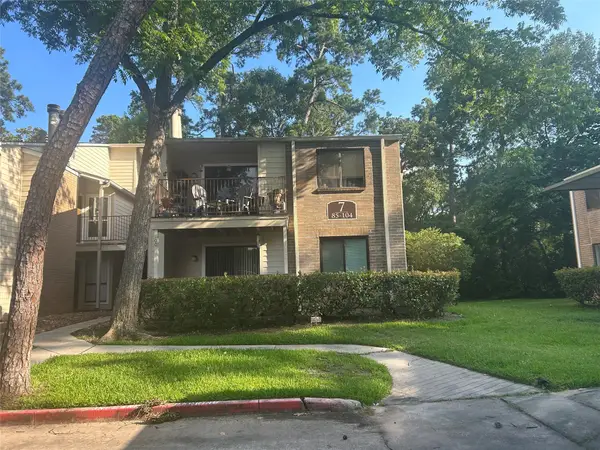 $160,000Active2 beds 1 baths878 sq. ft.
$160,000Active2 beds 1 baths878 sq. ft.3500 Tangle Brush Drive #104, The Woodlands, TX 77381
MLS# 68492970Listed by: RE/MAX PARTNERS
