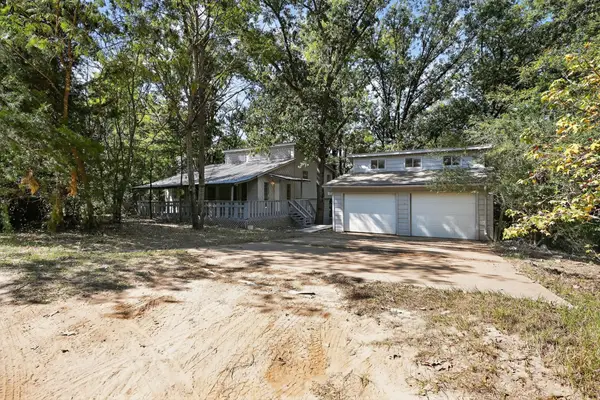150 SW Schooner Drive, Trinity, TX 75862
Local realty services provided by:ERA Experts
150 SW Schooner Drive,Trinity, TX 75862
$259,900
- 3 Beds
- 2 Baths
- 1,736 sq. ft.
- Single family
- Active
Listed by:rady pendleton
Office:realty associates
MLS#:92363228
Source:HARMLS
Price summary
- Price:$259,900
- Price per sq. ft.:$149.71
- Monthly HOA dues:$29.67
About this home
Great for families &/or Disabled. This home is really exceptional, remodeled for wheelchair convenience (adding to rersale/investment value). With carport covered double entry, through the first back door, to the Master bedroom (or through the 2nd door back door direct entry into kitchen). Coming through 1st back door, (electric push button lock) enters the large Master bedroom. This room has a huge wheelchair shower, (or shower for two) with make up cove. Then enter the hallway, to access the 2nd bedroom (across from the master) or for exercise equipment, down the hall is an additional bedroom & bathroom, Then the hallway opens into the wide front door entry & really huge (approximate 30'+) open family room, breakfast, bar, & kitchen with new refrigerator then through to the washer/dryer & the second back door to the carport.
Two car garage/carport in the back also has a third garage/carport. Next to that is a storage/shop/hobby building.
Contact an agent
Home facts
- Year built:1985
- Listing ID #:92363228
- Updated:September 25, 2025 at 11:40 AM
Rooms and interior
- Bedrooms:3
- Total bathrooms:2
- Full bathrooms:2
- Living area:1,736 sq. ft.
Heating and cooling
- Cooling:Central Air, Electric
- Heating:Central, Electric
Structure and exterior
- Roof:Composition
- Year built:1985
- Building area:1,736 sq. ft.
- Lot area:1.03 Acres
Schools
- High school:TRINITY HIGH SCHOOL
- Middle school:TRINITY JUNIOR HIGH SCHOOL
- Elementary school:LANSBERRY ELEMENTARY SCHOOL
Utilities
- Sewer:Aerobic Septic
Finances and disclosures
- Price:$259,900
- Price per sq. ft.:$149.71
- Tax amount:$3,115 (2024)
New listings near 150 SW Schooner Drive
- New
 $379,900Active3 beds 2 baths3,297 sq. ft.
$379,900Active3 beds 2 baths3,297 sq. ft.20 Shallow Springs, Trinity, TX 75862
MLS# 9636997Listed by: WESTWOOD SHORES REAL ESTATE  $588,000Active39.2 Acres
$588,000Active39.2 Acres394 Fm 230-3, Trinity, TX 75862
MLS# 26553180Listed by: RE/MAX THE WOODLANDS & SPRING $699,000Active3 beds 3 baths2,216 sq. ft.
$699,000Active3 beds 3 baths2,216 sq. ft.394 Fm 230-2, Trinity, TX 75862
MLS# 9536697Listed by: RE/MAX THE WOODLANDS & SPRING- New
 $1,199,000Active3 beds 3 baths2,216 sq. ft.
$1,199,000Active3 beds 3 baths2,216 sq. ft.394 Fm 230-1, Trinity, TX 75862
MLS# 97608676Listed by: RE/MAX THE WOODLANDS & SPRING - New
 $900,000Active3 beds 2 baths1,545 sq. ft.
$900,000Active3 beds 2 baths1,545 sq. ft.6776 Fm 356, Trinity, TX 75862
MLS# 45983910Listed by: GATSBY ADVISORS REAL ESTATE - New
 $1,325,662Active166.75 Acres
$1,325,662Active166.75 AcresNa Fm 230, Trinity, TX 75862
MLS# 60549087Listed by: MELDER REAL ESTATE - New
 $220,000Active3 beds 2 baths1,920 sq. ft.
$220,000Active3 beds 2 baths1,920 sq. ft.505 Harbor Point Drive, Trinity, TX 75862
MLS# 15896539Listed by: RE/MAX UNIVERSAL - New
 $134,900Active3 beds 1 baths1,482 sq. ft.
$134,900Active3 beds 1 baths1,482 sq. ft.220 Anglin Street, Trinity, TX 75862
MLS# 82642325Listed by: LISTING SPARK - New
 $125,000Active3 beds 2 baths1,560 sq. ft.
$125,000Active3 beds 2 baths1,560 sq. ft.161 W Creek, Trinity, TX 75862
MLS# 81418447Listed by: DESIGNED REALTY GROUP - New
 $949,000Active4 beds 2 baths2,878 sq. ft.
$949,000Active4 beds 2 baths2,878 sq. ft.278 Paaske Road, Trinity, TX 75862
MLS# 22501644Listed by: LAWRENCE REALTY
