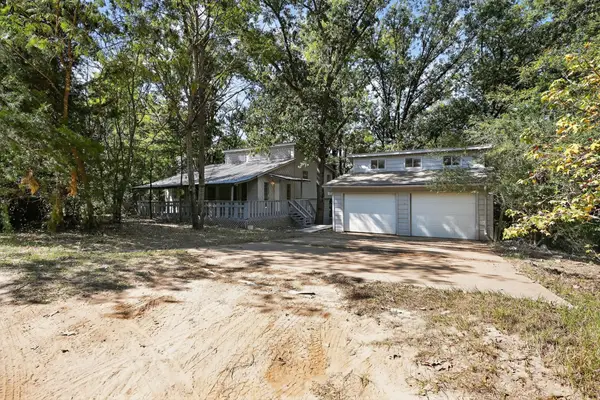155 Canadian Drive, Trinity, TX 75862
Local realty services provided by:American Real Estate ERA Powered
155 Canadian Drive,Trinity, TX 75862
$149,500
- 4 Beds
- 3 Baths
- 1,216 sq. ft.
- Mobile / Manufactured
- Pending
Listed by:carol heilman
Office:zion premier realty llc.
MLS#:68517071
Source:HARMLS
Price summary
- Price:$149,500
- Price per sq. ft.:$122.94
- Monthly HOA dues:$50
About this home
Spacious 16' x 76' home fully remodeled from the studs up! This beautifully updated home features a brand-new metal roof, stylish vinyl plank flooring, new GE appliances, quartzite countertops, new sinks, and a fresh rock driveway. Neutral interior tones create a clean and versatile backdrop for any style. Relax on the inviting covered front porch, perfect for enjoying quiet mornings or evening breezes. Conveniently located just across from the community swimming pool and putt-putt golf area—close enough for fun, yet far enough for relaxing. In the backyard, you'll find a charming guest house complete with a full bath, kitchen sink area, bed, and two lofts—ideal for guests or extra space. The backyard features a new porch and a cozy fire pit for outdoor enjoyment. Enjoy all the amenities Harbor Point has to offer, including a swimming pool, putt-putt golf, two playgrounds, a waterfront community center, boat slips, fishing dock, and a private community boat ramp for easy lake access.
Contact an agent
Home facts
- Year built:1995
- Listing ID #:68517071
- Updated:September 25, 2025 at 07:11 AM
Rooms and interior
- Bedrooms:4
- Total bathrooms:3
- Full bathrooms:3
- Living area:1,216 sq. ft.
Heating and cooling
- Cooling:Central Air, Electric
- Heating:Central, Electric
Structure and exterior
- Year built:1995
- Building area:1,216 sq. ft.
- Lot area:0.23 Acres
Schools
- High school:GROVETON J H-H S
- Middle school:GROVETON J H-H S
- Elementary school:GROVETON ELEMENTARY SCHOOL
Utilities
- Sewer:Public Sewer
Finances and disclosures
- Price:$149,500
- Price per sq. ft.:$122.94
- Tax amount:$603 (2024)
New listings near 155 Canadian Drive
- New
 $379,900Active3 beds 2 baths3,297 sq. ft.
$379,900Active3 beds 2 baths3,297 sq. ft.20 Shallow Springs, Trinity, TX 75862
MLS# 9636997Listed by: WESTWOOD SHORES REAL ESTATE  $588,000Active39.2 Acres
$588,000Active39.2 Acres394 Fm 230-3, Trinity, TX 75862
MLS# 26553180Listed by: RE/MAX THE WOODLANDS & SPRING $699,000Active3 beds 3 baths2,216 sq. ft.
$699,000Active3 beds 3 baths2,216 sq. ft.394 Fm 230-2, Trinity, TX 75862
MLS# 9536697Listed by: RE/MAX THE WOODLANDS & SPRING- New
 $1,199,000Active3 beds 3 baths2,216 sq. ft.
$1,199,000Active3 beds 3 baths2,216 sq. ft.394 Fm 230-1, Trinity, TX 75862
MLS# 97608676Listed by: RE/MAX THE WOODLANDS & SPRING - New
 $900,000Active3 beds 2 baths1,545 sq. ft.
$900,000Active3 beds 2 baths1,545 sq. ft.6776 Fm 356, Trinity, TX 75862
MLS# 45983910Listed by: GATSBY ADVISORS REAL ESTATE - New
 $1,325,662Active166.75 Acres
$1,325,662Active166.75 AcresNa Fm 230, Trinity, TX 75862
MLS# 60549087Listed by: MELDER REAL ESTATE - New
 $220,000Active3 beds 2 baths1,920 sq. ft.
$220,000Active3 beds 2 baths1,920 sq. ft.505 Harbor Point Drive, Trinity, TX 75862
MLS# 15896539Listed by: RE/MAX UNIVERSAL - New
 $134,900Active3 beds 1 baths1,482 sq. ft.
$134,900Active3 beds 1 baths1,482 sq. ft.220 Anglin Street, Trinity, TX 75862
MLS# 82642325Listed by: LISTING SPARK - New
 $125,000Active3 beds 2 baths1,560 sq. ft.
$125,000Active3 beds 2 baths1,560 sq. ft.161 W Creek, Trinity, TX 75862
MLS# 81418447Listed by: DESIGNED REALTY GROUP - New
 $949,000Active4 beds 2 baths2,878 sq. ft.
$949,000Active4 beds 2 baths2,878 sq. ft.278 Paaske Road, Trinity, TX 75862
MLS# 22501644Listed by: LAWRENCE REALTY
