1 Salida Drive, Trophy Club, TX 76262
Local realty services provided by:ERA Courtyard Real Estate
Listed by:julie brooker817-312-5433
Office:american realty group
MLS#:21090575
Source:GDAR
Price summary
- Price:$412,500
- Price per sq. ft.:$289.68
About this home
If you're looking for a home with a rare combination of location, quality and value, then look no further! This house has it all! Excellent floorplan and a fabulous backyard; perfect for everyday living, outdoor living and entertaining family and friends! Located in the desirable Trophy Club Village addition; you get a real sense of community as you see golf carts taking families to the park, dropping off kids at school, adults visiting, neighbors talking and kids playing at the park. You can't beat the views of the wide open spaces from this corner lot with the park across the street. This 3 bedroom, 2 bath floorplan has a thoughtfully designed, split bedroom layout, perfect for comfort and privacy. Primary bedroom is split from secondary bedrooms and features luxury bath with dual sinks, soaking tub and separate shower, and two closets. It also has a bonus room in the front that can double as a home office, game room, or anything else you desire. Every sq ft of this house is used for either living or storage. Step outside to the true highlight of the home, a large, private backyard on corner lot, high privacy 8' fence and plenty of back yard grass and a storage building. Large concrete patio, covered by a new pergola, great for those summer barbeques, a perfect size above ground pool to enjoy during the summer months without all the expense, commitment and maintenance of an inground pool. Watch the fireworks from the privacy of your own back yard with friends and family. Close to schools, shopping and major highways, this home offers peaceful living with all the conveniences nearby. There's also a large gate access in the fence for parking trailers or additional cars, if you chose. No HOA! Houses with these amenities are rarely available in this neighborhood. Don't miss your chance to own this hidden gem in a prime location.
Contact an agent
Home facts
- Year built:1985
- Listing ID #:21090575
- Added:1 day(s) ago
- Updated:October 25, 2025 at 10:47 PM
Rooms and interior
- Bedrooms:3
- Total bathrooms:2
- Full bathrooms:2
- Living area:1,424 sq. ft.
Heating and cooling
- Cooling:Ceiling Fans, Central Air, Electric
- Heating:Central, Electric
Structure and exterior
- Roof:Composition
- Year built:1985
- Building area:1,424 sq. ft.
- Lot area:0.23 Acres
Schools
- High school:Byron Nelson
- Middle school:Medlin
- Elementary school:Lakeview
Finances and disclosures
- Price:$412,500
- Price per sq. ft.:$289.68
- Tax amount:$7,349
New listings near 1 Salida Drive
- Open Sat, 12 to 2pmNew
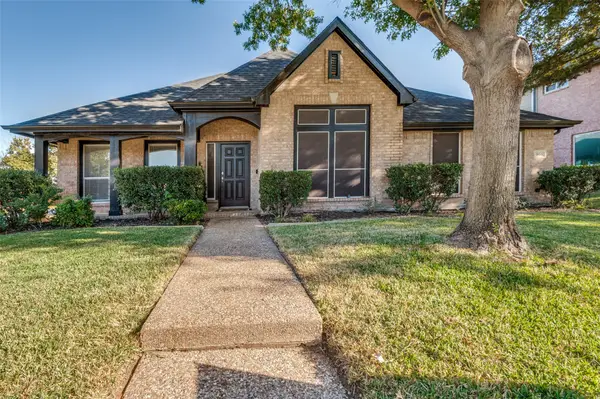 $589,900Active3 beds 2 baths2,473 sq. ft.
$589,900Active3 beds 2 baths2,473 sq. ft.308 Parkview Drive, Trophy Club, TX 76262
MLS# 21093462Listed by: HOMEWARD PROPERTY MANAGEMENT - New
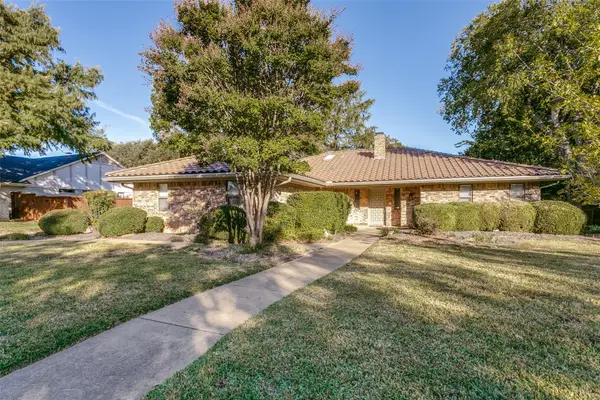 $545,000Active3 beds 2 baths2,026 sq. ft.
$545,000Active3 beds 2 baths2,026 sq. ft.219 Indian Creek Drive, Trophy Club, TX 76262
MLS# 21094397Listed by: ROSAL REALTY EXPERTS - Open Sun, 1 to 3pmNew
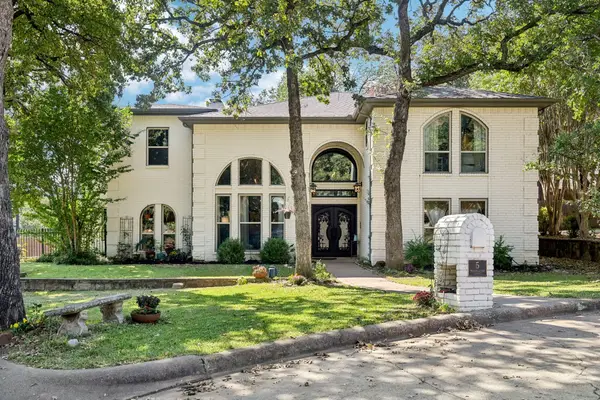 $1,129,000Active5 beds 5 baths4,622 sq. ft.
$1,129,000Active5 beds 5 baths4,622 sq. ft.5 Woodlands Court, Trophy Club, TX 76262
MLS# 21080567Listed by: DAVE PERRY MILLER REAL ESTATE - New
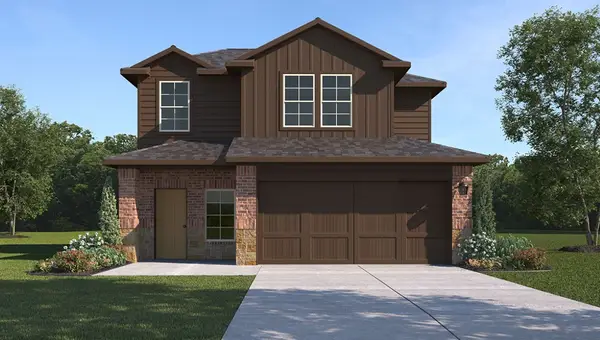 $309,990Active3 beds 3 baths1,898 sq. ft.
$309,990Active3 beds 3 baths1,898 sq. ft.168 Greenhill Trail, Boyd, TX 76023
MLS# 21085915Listed by: CENTURY 21 MIKE BOWMAN, INC. 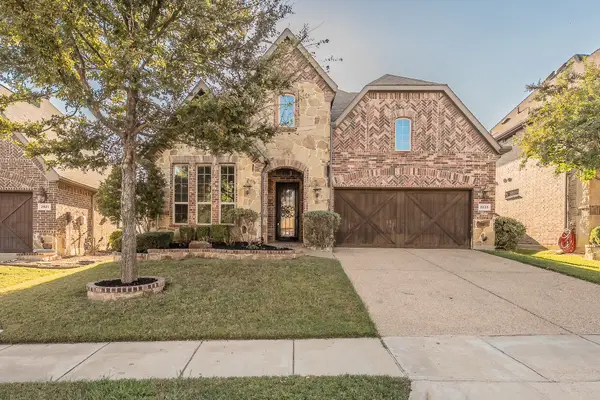 $750,000Active4 beds 4 baths3,189 sq. ft.
$750,000Active4 beds 4 baths3,189 sq. ft.2823 Exeter Drive, Trophy Club, TX 76262
MLS# 21085375Listed by: CENTURY 21 MIKE BOWMAN, INC.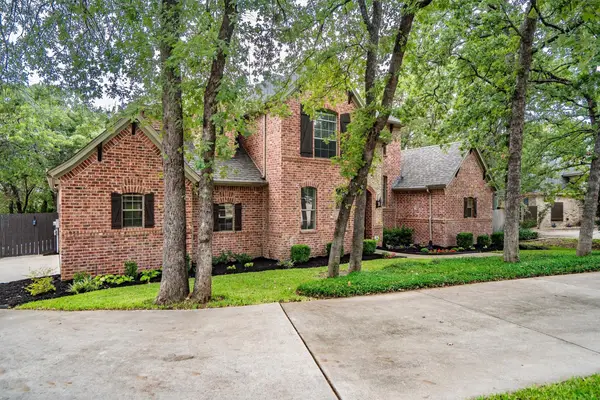 $674,999Active3 beds 3 baths2,717 sq. ft.
$674,999Active3 beds 3 baths2,717 sq. ft.8 Saint Andrews Court, Trophy Club, TX 76262
MLS# 21086330Listed by: COMPASS RE TEXAS, LLC- Open Sat, 1 to 3pm
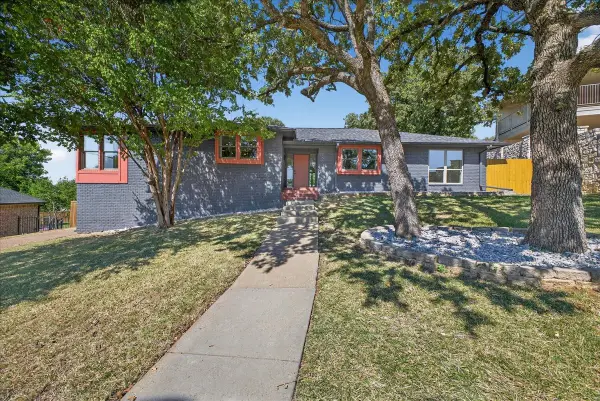 $875,000Active5 beds 4 baths3,690 sq. ft.
$875,000Active5 beds 4 baths3,690 sq. ft.250 Oak Hill Drive, Trophy Club, TX 76262
MLS# 21078041Listed by: PINNACLE REALTY ADVISORS 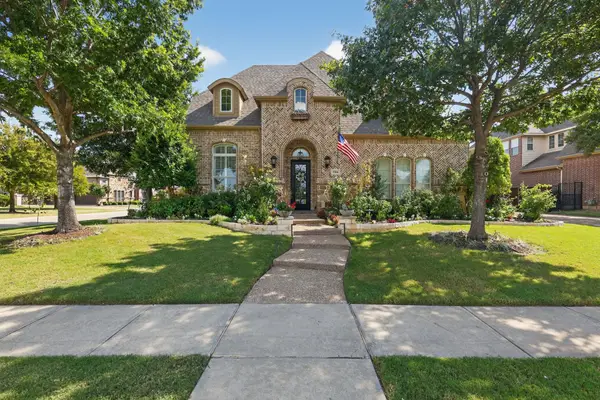 $1,270,000Active4 beds 5 baths4,182 sq. ft.
$1,270,000Active4 beds 5 baths4,182 sq. ft.2206 Galloway Boulevard, Trophy Club, TX 76262
MLS# 21079376Listed by: NEWFOUND REAL ESTATE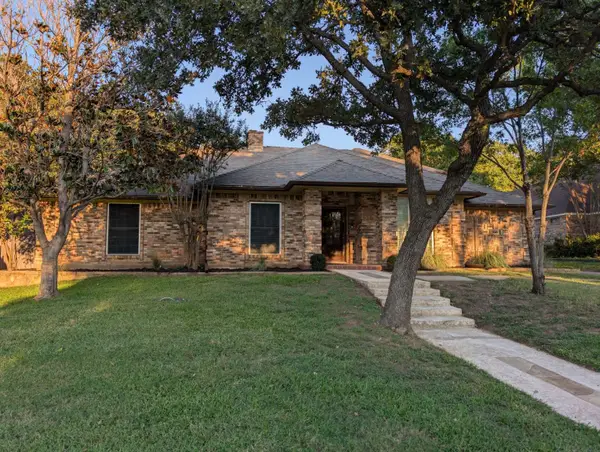 $534,000Active3 beds 3 baths2,577 sq. ft.
$534,000Active3 beds 3 baths2,577 sq. ft.3 Valley Wood Court, Trophy Club, TX 76262
MLS# 21083329Listed by: CONGRESS REALTY, INC.
