308 Parkview Drive, Trophy Club, TX 76262
Local realty services provided by:ERA Steve Cook & Co, Realtors
Listed by:daina winn469-649-7666
Office:homeward property management
MLS#:21093462
Source:GDAR
Price summary
- Price:$589,900
- Price per sq. ft.:$238.54
- Monthly HOA dues:$55.42
About this home
Welcome to this fantastic 3-bedroom, 2-bath home offering thoughtful design and exceptional living spaces—all on one level. Step inside to a welcoming foyer flanked by a formal dining room on one side and a private study with custom built-in shelving on the other.
The expansive living room serves as the heart of the home, featuring a cozy gas log fireplace and seamless sight lines into the chef’s kitchen. Perfect for entertainers and everyday cooks alike, the kitchen includes an oversized island, farm sink, gas cooktop, gas oven, and a charming breakfast nook for casual meals.
A spacious additional living area provides flexibility and can be used as a game room, media room, or second family room—ideal for hosting or relaxing.
The private primary suite is a serene retreat complete with a bay window, spa-inspired ensuite bath featuring dual sinks, a soaking tub, a walk-in shower, and a generous closet. Two secondary bedrooms share a well-appointed full bath with dual sinks. The laundry room offers added convenience with a sink and space for an additional fridge or freezer.
Step outside to your very own backyard oasis—an inviting sparkling pool sets the stage for summer fun, outdoor dining, and year-round enjoyment. Home is situated on the main parade route through Trophy Club and is conveniently located within walking distance to the community pool and park. Community amenities include a lake with walking trails.
Contact an agent
Home facts
- Year built:1998
- Listing ID #:21093462
- Added:1 day(s) ago
- Updated:October 26, 2025 at 12:43 AM
Rooms and interior
- Bedrooms:3
- Total bathrooms:2
- Full bathrooms:2
- Living area:2,473 sq. ft.
Heating and cooling
- Cooling:Ceiling Fans, Central Air, Electric
- Heating:Central, Natural Gas
Structure and exterior
- Roof:Composition
- Year built:1998
- Building area:2,473 sq. ft.
- Lot area:0.24 Acres
Schools
- High school:Byron Nelson
- Middle school:Medlin
- Elementary school:Beck
Finances and disclosures
- Price:$589,900
- Price per sq. ft.:$238.54
- Tax amount:$10,381
New listings near 308 Parkview Drive
- New
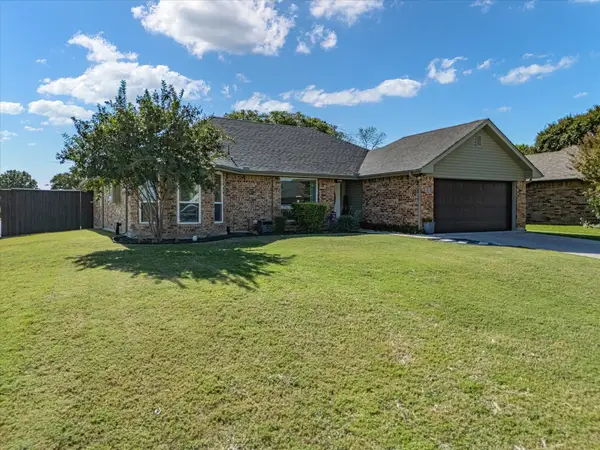 $412,500Active3 beds 2 baths1,424 sq. ft.
$412,500Active3 beds 2 baths1,424 sq. ft.1 Salida Drive, Trophy Club, TX 76262
MLS# 21090575Listed by: AMERICAN REALTY GROUP - New
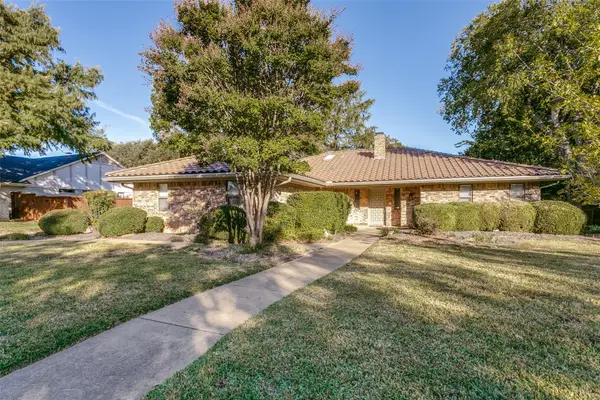 $545,000Active3 beds 2 baths2,026 sq. ft.
$545,000Active3 beds 2 baths2,026 sq. ft.219 Indian Creek Drive, Trophy Club, TX 76262
MLS# 21094397Listed by: ROSAL REALTY EXPERTS - Open Sun, 1 to 3pmNew
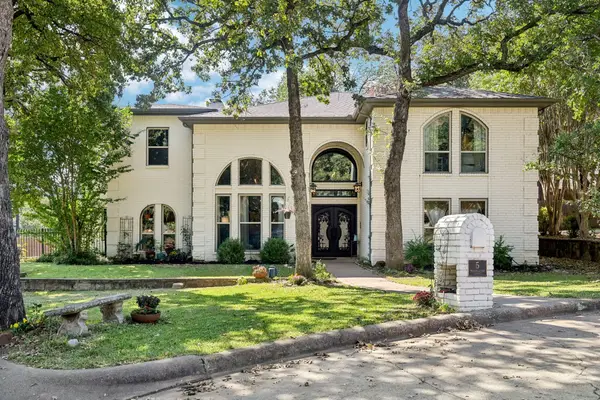 $1,129,000Active5 beds 5 baths4,622 sq. ft.
$1,129,000Active5 beds 5 baths4,622 sq. ft.5 Woodlands Court, Trophy Club, TX 76262
MLS# 21080567Listed by: DAVE PERRY MILLER REAL ESTATE - New
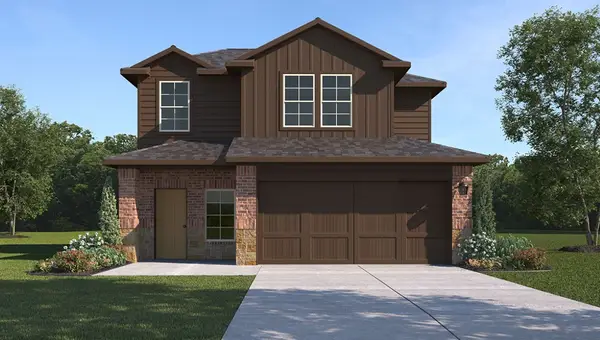 $309,990Active3 beds 3 baths1,898 sq. ft.
$309,990Active3 beds 3 baths1,898 sq. ft.168 Greenhill Trail, Boyd, TX 76023
MLS# 21085915Listed by: CENTURY 21 MIKE BOWMAN, INC. 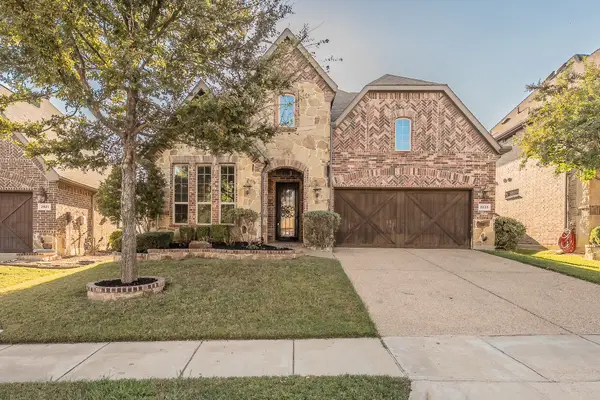 $750,000Active4 beds 4 baths3,189 sq. ft.
$750,000Active4 beds 4 baths3,189 sq. ft.2823 Exeter Drive, Trophy Club, TX 76262
MLS# 21085375Listed by: CENTURY 21 MIKE BOWMAN, INC.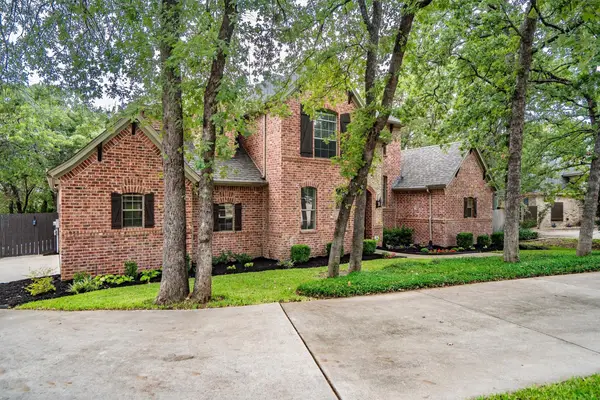 $674,999Active3 beds 3 baths2,717 sq. ft.
$674,999Active3 beds 3 baths2,717 sq. ft.8 Saint Andrews Court, Trophy Club, TX 76262
MLS# 21086330Listed by: COMPASS RE TEXAS, LLC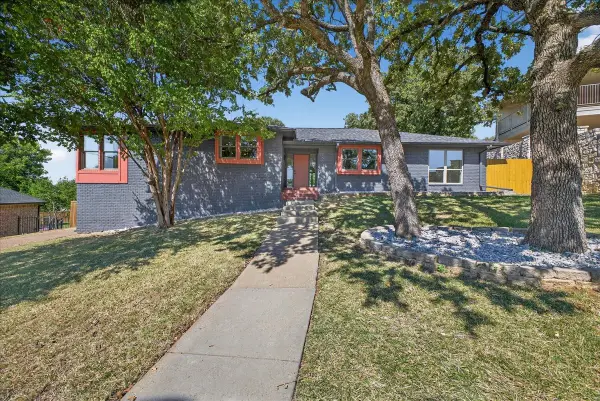 $875,000Active5 beds 4 baths3,690 sq. ft.
$875,000Active5 beds 4 baths3,690 sq. ft.250 Oak Hill Drive, Trophy Club, TX 76262
MLS# 21078041Listed by: PINNACLE REALTY ADVISORS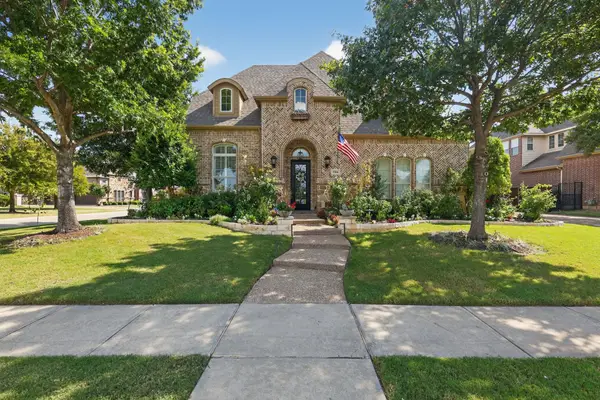 $1,270,000Active4 beds 5 baths4,182 sq. ft.
$1,270,000Active4 beds 5 baths4,182 sq. ft.2206 Galloway Boulevard, Trophy Club, TX 76262
MLS# 21079376Listed by: NEWFOUND REAL ESTATE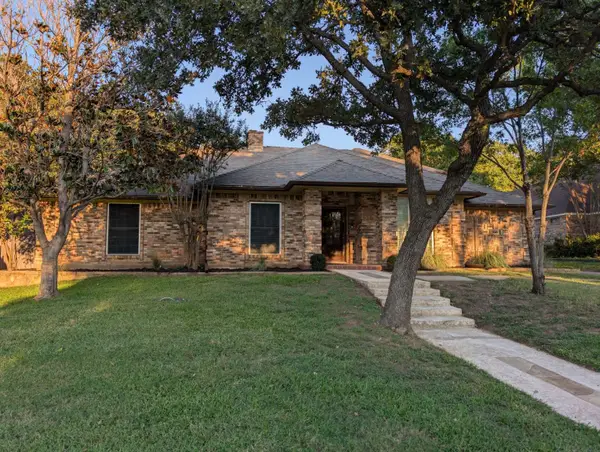 $534,000Active3 beds 3 baths2,577 sq. ft.
$534,000Active3 beds 3 baths2,577 sq. ft.3 Valley Wood Court, Trophy Club, TX 76262
MLS# 21083329Listed by: CONGRESS REALTY, INC.
