1860 Holcomb Circle, Tyler, TX 75703
Local realty services provided by:ERA Courtyard Real Estate
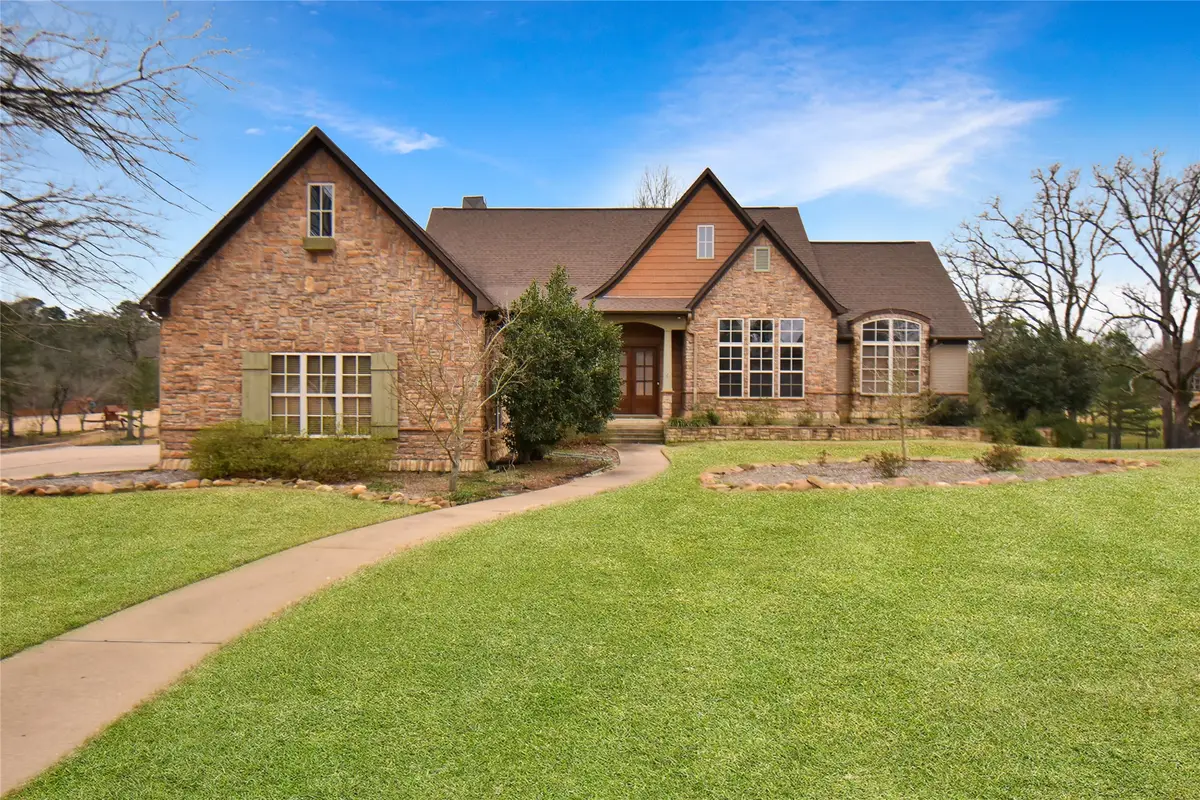

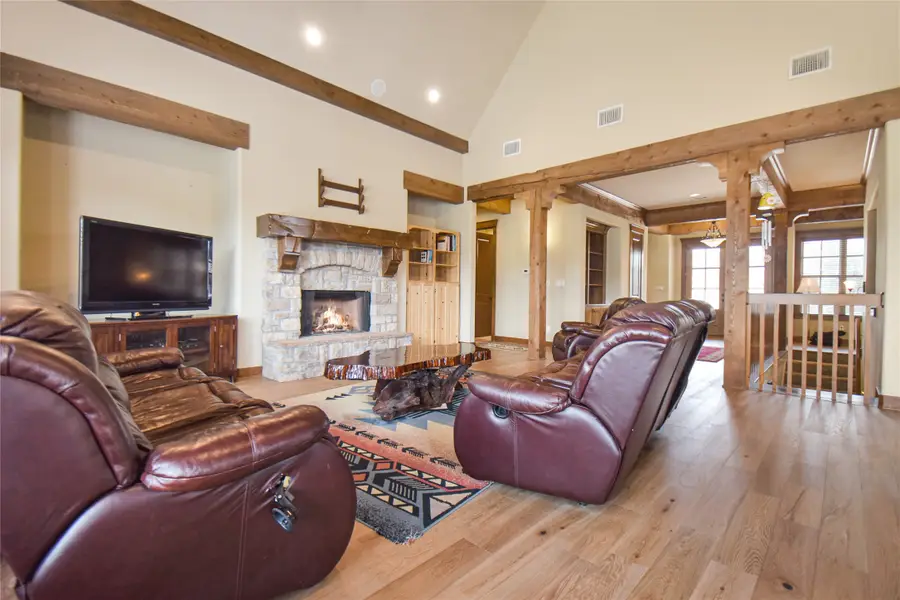
1860 Holcomb Circle,Tyler, TX 75703
$999,900
- 4 Beds
- 6 Baths
- 5,545 sq. ft.
- Single family
- Active
Listed by:benjamin burks903-561-2600
Office:re/max professionals
MLS#:20867183
Source:GDAR
Price summary
- Price:$999,900
- Price per sq. ft.:$180.32
- Monthly HOA dues:$112.5
About this home
Welcome to this inviting 4-bedroom, 5.5-bathroom, 5-car garage home in the prestigious gated community of Baker Plantation. As you step inside, you’ll find yourself on the second level, the heart of the home. The spacious living room welcomes you with a gas log fireplace and flows seamlessly into the dining areas on either side of the well-appointed kitchen. The kitchen is a chef’s delight, featuring a gas cooktop, electric oven, warming drawer, microwave, dishwasher, and ice maker. A bright sunroom provides a peaceful retreat, while the nearby utility room includes a sink for added convenience. The office on this level offers direct access to a bathroom with a shower, making it ideal for work-from-home setups. The primary suite is a true sanctuary, featuring private balcony access overlooking the backyard and private community lake, dual walk-in closets, and a luxurious ensuite bathroom complete with a jetted tub, separate walk-in shower, and dual vanities. A flex room nearby offers endless possibilities. Downstairs, the secondary living area is perfect for guests or multi-generational living. It boasts a kitchenette and two bedrooms, each with an ensuite bathroom. One bedroom even includes a walk-in closet with access to a large storage area. A convenient half-bath is also located on this level. The third level features a versatile loft-style room with its own ensuite bathroom and closet, making it perfect for a guest suite, hobby room, or additional living space. The nicely sized backyard offers ample space for outdoor enjoyment, while the workshop provides a dedicated space for projects, storage, or a fifth garage space. This exceptional home combines a thoughtful layout, quality craftsmanship, and a warm feel. Don't miss your chance to experience the beauty and functionality of this Baker Plantation gem!
Contact an agent
Home facts
- Year built:2006
- Listing Id #:20867183
- Added:160 day(s) ago
- Updated:August 09, 2025 at 11:40 AM
Rooms and interior
- Bedrooms:4
- Total bathrooms:6
- Full bathrooms:5
- Half bathrooms:1
- Living area:5,545 sq. ft.
Heating and cooling
- Cooling:Central Air, Electric
- Heating:Zoned
Structure and exterior
- Roof:Composition
- Year built:2006
- Building area:5,545 sq. ft.
- Lot area:0.79 Acres
Schools
- High school:Whitehouse
- Elementary school:Stanton Smith
Finances and disclosures
- Price:$999,900
- Price per sq. ft.:$180.32
- Tax amount:$7,269
New listings near 1860 Holcomb Circle
- New
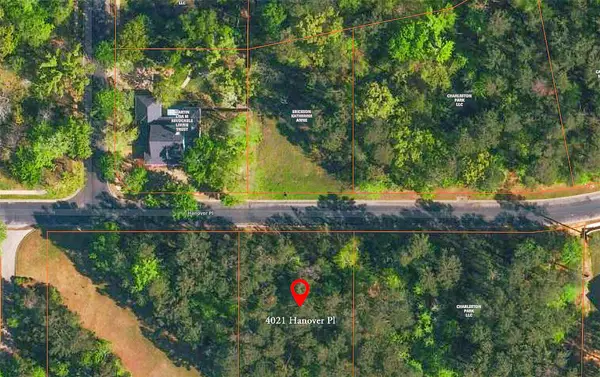 $53,900Active0.44 Acres
$53,900Active0.44 Acres4021 Hanover Pl, Tyler, TX 75701
MLS# 21035312Listed by: THE PAMELA WALTERS GROUP 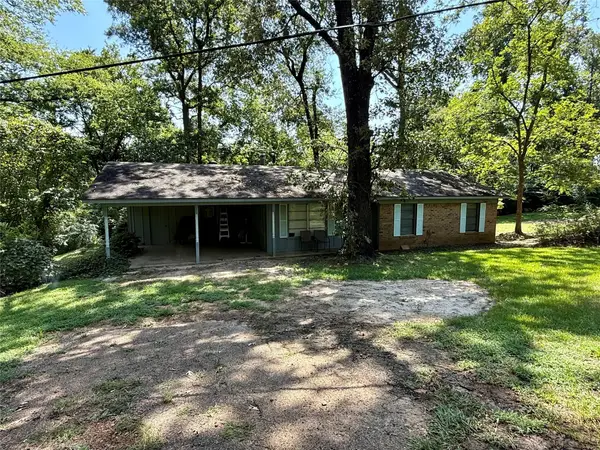 $60,000Pending3 beds 2 baths1,251 sq. ft.
$60,000Pending3 beds 2 baths1,251 sq. ft.13135 County Road 289, Tyler, TX 75707
MLS# 21034601Listed by: JANET MARTIN REALTY- New
 $230,000Active3 beds 2 baths1,125 sq. ft.
$230,000Active3 beds 2 baths1,125 sq. ft.16455 Red Fern Road, Tyler, TX 75703
MLS# 21034294Listed by: NEWBERRY REAL ESTATE - New
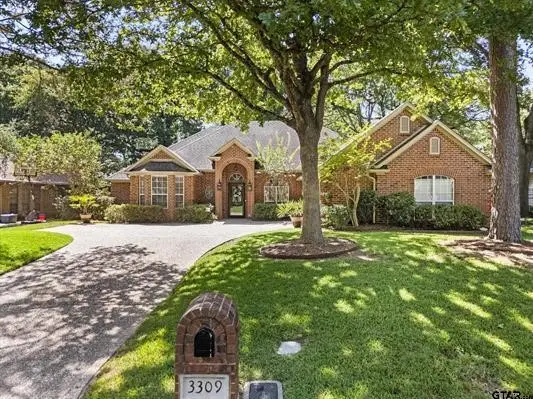 $409,500Active4 beds 3 baths2,335 sq. ft.
$409,500Active4 beds 3 baths2,335 sq. ft.3309 Big Oak Drive, Tyler, TX 75707
MLS# 21033177Listed by: RE/MAX PROPERTIES - New
 $259,900Active5 beds 3 baths2,509 sq. ft.
$259,900Active5 beds 3 baths2,509 sq. ft.2605 W Azalea Drive, Tyler, TX 75701
MLS# 21030717Listed by: THE VIBE BROKERAGE, LLC - New
 $3,895,000Active5.9 Acres
$3,895,000Active5.9 Acres15996 Eastside Road, Tyler, TX 75707
MLS# 21017363Listed by: COMPASS RE TEXAS, LLC. - New
 $289,990Active3 beds 2 baths1,411 sq. ft.
$289,990Active3 beds 2 baths1,411 sq. ft.1550 Brooke Drive, Tyler, TX 75704
MLS# 21031508Listed by: JEANETTE ANDERSON REAL ESTATE - New
 $309,990Active4 beds 3 baths2,036 sq. ft.
$309,990Active4 beds 3 baths2,036 sq. ft.1523 Brooke Drive, Tyler, TX 75704
MLS# 21031392Listed by: JEANETTE ANDERSON REAL ESTATE - New
 $299,990Active3 beds 3 baths2,036 sq. ft.
$299,990Active3 beds 3 baths2,036 sq. ft.1527 Brooke Drive, Tyler, TX 75704
MLS# 21031456Listed by: JEANETTE ANDERSON REAL ESTATE - New
 $287,000Active3 beds 2 baths1,943 sq. ft.
$287,000Active3 beds 2 baths1,943 sq. ft.219 Powell Drive, Tyler, TX 75703
MLS# 21031461Listed by: GLASS LAND AND HOME LLC
