2015 Stonegate Valley Drive, Tyler, TX 75703
Local realty services provided by:ERA Newlin & Company
Listed by: diane horton903-581-4141
Office: ebby halliday realtors
MLS#:21058819
Source:GDAR
Price summary
- Price:$1,200,000
- Price per sq. ft.:$297.62
- Monthly HOA dues:$100
About this home
This stunning remodel nestled on .8 acres in the prestigious Stonegate neighborhood is move-in ready and better than new!With much of it taken down to the studs, every detail has been thoughtfully designed, from custom lighting and molding tohardwood floors throughout. The flexible floor plan offers 3 living areas, 2 dining spaces, and 4 bedrooms, with the primarysuite and guest room downstairs, plus 2 bedrooms and a game room upstairs. A private office with its own outside entrycould even be a 5th bedroom. The chef’s kitchen is a showstopper with Wolf 6-burner range, Sub-Zero fridge, Covedishwasher, leathered quartzite counters, and custom cabinetry. The spa-like primary suite features serene views, a steamshower, soaking tub, and elegant finishes including beautifully designed cabinetry. Step outside to your private retreat with asparkling saltwater pool, tiered decks, lush lawn, outdoor kitchen, and peaceful greenbelt backdrop-perfect for relaxing orentertaining in style.
Contact an agent
Home facts
- Year built:2007
- Listing ID #:21058819
- Added:61 day(s) ago
- Updated:November 15, 2025 at 12:42 PM
Rooms and interior
- Bedrooms:5
- Total bathrooms:4
- Full bathrooms:3
- Half bathrooms:1
- Living area:4,032 sq. ft.
Heating and cooling
- Cooling:Central Air, Electric
- Heating:Central, Natural Gas
Structure and exterior
- Roof:Composition
- Year built:2007
- Building area:4,032 sq. ft.
- Lot area:0.82 Acres
Schools
- High school:Whitehouse
- Middle school:Holloway
- Elementary school:Brown
Finances and disclosures
- Price:$1,200,000
- Price per sq. ft.:$297.62
- Tax amount:$12,236
New listings near 2015 Stonegate Valley Drive
- New
 $435,000Active3 beds 2 baths2,196 sq. ft.
$435,000Active3 beds 2 baths2,196 sq. ft.1157 Garden Park Circle, Tyler, TX 75703
MLS# 21114873Listed by: THE PROPERTY SHOPPE - New
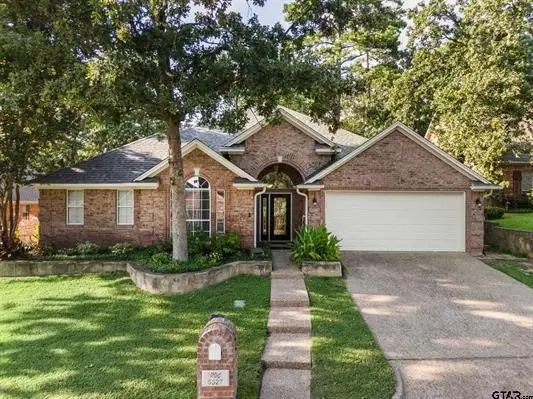 $386,500Active4 beds 2 baths2,374 sq. ft.
$386,500Active4 beds 2 baths2,374 sq. ft.5527 Andover Drive, Tyler, TX 75707
MLS# 21114760Listed by: RE/MAX PROPERTIES - New
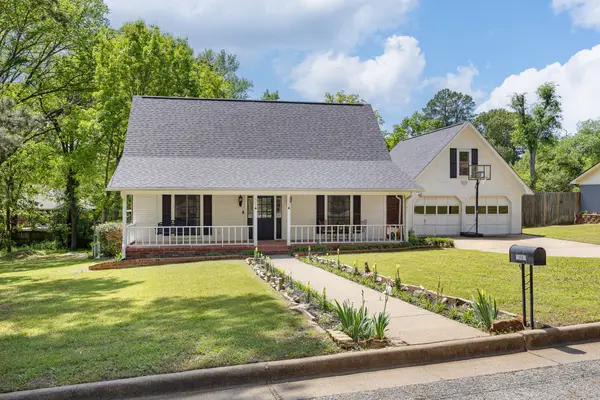 $355,500Active3 beds 3 baths1,922 sq. ft.
$355,500Active3 beds 3 baths1,922 sq. ft.10887 Knollwood Drive, Tyler, TX 75703
MLS# 21114215Listed by: NEWBERRY REAL ESTATE - New
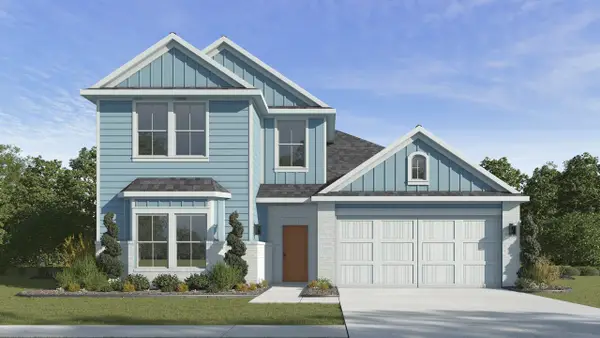 $309,990Active4 beds 3 baths2,179 sq. ft.
$309,990Active4 beds 3 baths2,179 sq. ft.1547 Brooke Drive, Tyler, TX 75704
MLS# 21114162Listed by: JEANETTE ANDERSON REAL ESTATE - New
 $536,000Active4 beds 4 baths3,575 sq. ft.
$536,000Active4 beds 4 baths3,575 sq. ft.1606 Woodlands Drive, Tyler, TX 75703
MLS# 21113350Listed by: NE TEXAS REGIONAL REALTY - New
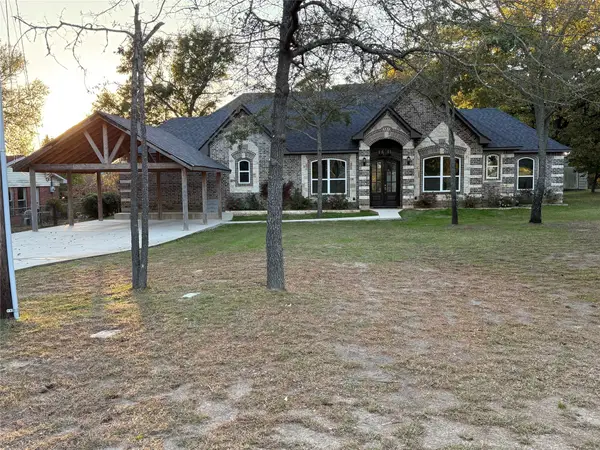 $474,900Active4 beds 3 baths2,547 sq. ft.
$474,900Active4 beds 3 baths2,547 sq. ft.9629 Matise Street, Tyler, TX 75706
MLS# 21114005Listed by: HOMESMART - New
 $695,000Active5 beds 4 baths4,298 sq. ft.
$695,000Active5 beds 4 baths4,298 sq. ft.2312 Pinehurst Street, Tyler, TX 75703
MLS# 21113599Listed by: FATHOM REALTY, LLC - New
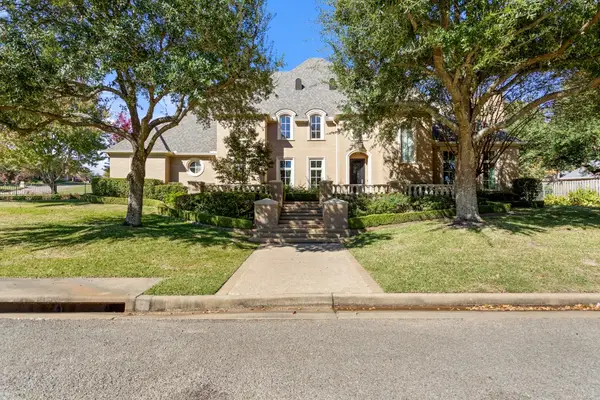 $1,075,000Active4 beds 4 baths4,550 sq. ft.
$1,075,000Active4 beds 4 baths4,550 sq. ft.3045 Concord Place, Tyler, TX 75701
MLS# 21112892Listed by: EBBY HALLIDAY REALTORS - New
 $249,500Active3 beds 2 baths1,935 sq. ft.
$249,500Active3 beds 2 baths1,935 sq. ft.2902 Shenandoah Drive, Tyler, TX 75701
MLS# 21108101Listed by: RENDON REALTY, LLC - New
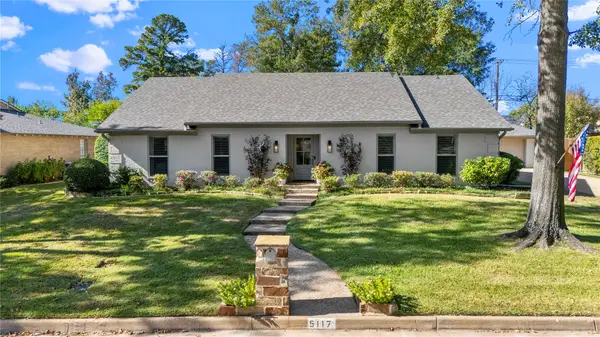 $449,000Active4 beds 3 baths2,405 sq. ft.
$449,000Active4 beds 3 baths2,405 sq. ft.5117 Stagecoach Street, Tyler, TX 75703
MLS# 21112266Listed by: DWELL REALTY
