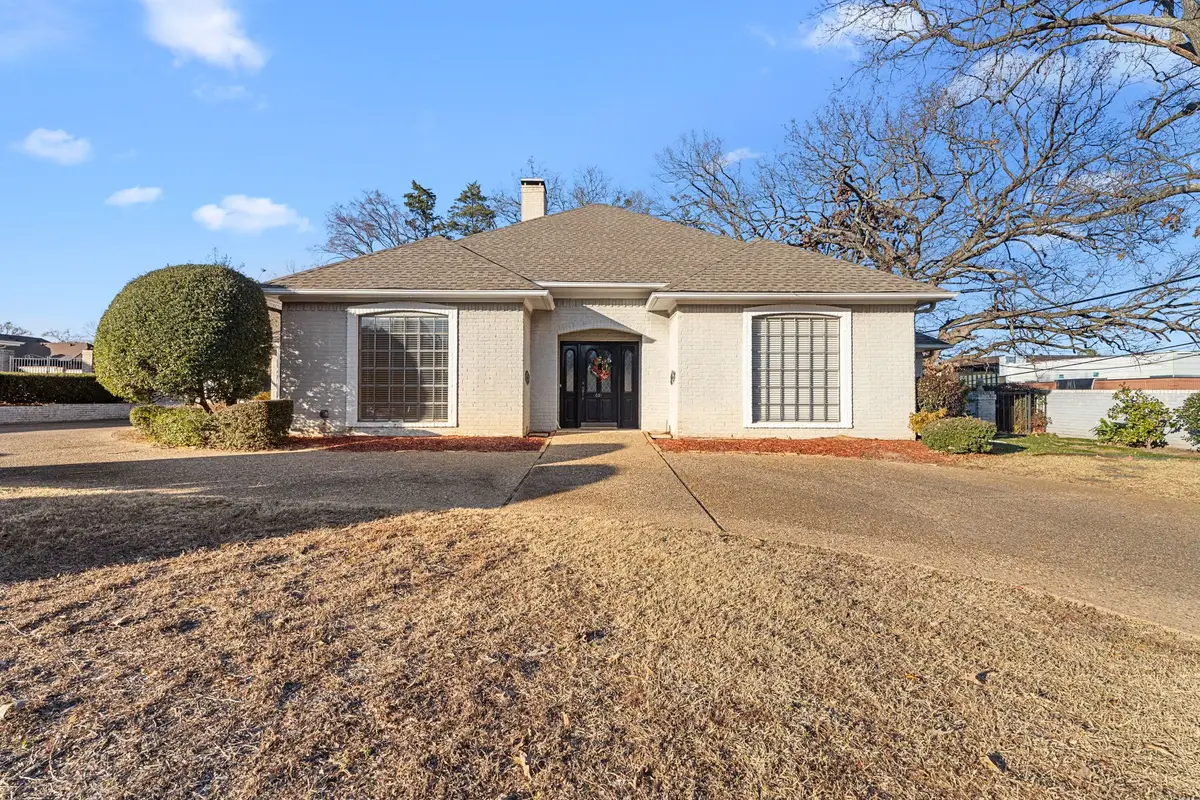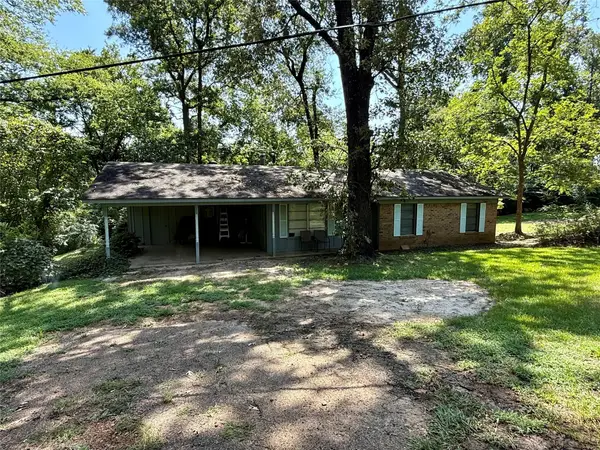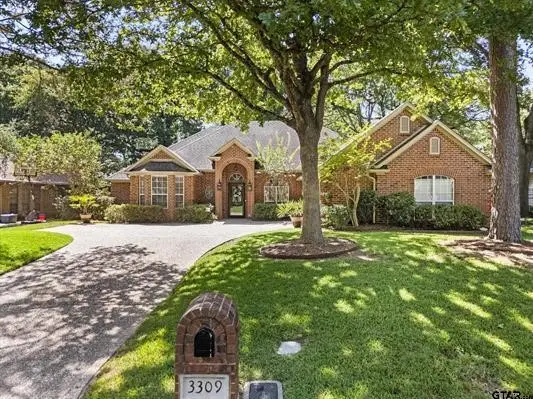401 Woodland Hills Drive, Tyler, TX 75701
Local realty services provided by:ERA Myers & Myers Realty



Listed by:douglas crutcher903-565-6999
Office:re/max properties
MLS#:20842683
Source:GDAR
Price summary
- Price:$340,000
- Price per sq. ft.:$130.17
About this home
Step into a spacious, well maintained 1980's home full of character and charm with approximately 2612 square feet per public record. This inviting residence offers an abundance of room for both relaxation and entertaining. The grand family room features soaring ceilings and a stunning floor to ceiling white rock stone fireplace creating a warm and welcoming atmosphere. The kitchen is a chef's dream, with an electric cooktop, wall oven, microwave, plentiful cabinetry, and a breakfast bar that opens to a charming breakfast room- the PERFECT spot for your morning coffee or casual meals. For added versatility, the second living area is perfect for guests, complete with a convenient half bath. The spacious primary suite offers a serene retreat with a luxurious garden tub, separate shower, double vanities, and a large walk-in closet, ensuring you have all the space you need. Plantation shutters throughout add a touch of elegance. Entertaining flows easily from the inside to the outdoors, where a covered patio provides the ideal setting for gatherings. The fully fenced back yard is private and includes a handy storage building for all your outdoor needs. With a two-car side-entry garage and a location that puts you just moments from everything the Loop has to offer, this home is a rate find. Don't miss out-see it today!
Contact an agent
Home facts
- Year built:1982
- Listing Id #:20842683
- Added:187 day(s) ago
- Updated:August 09, 2025 at 07:12 AM
Rooms and interior
- Bedrooms:3
- Total bathrooms:3
- Full bathrooms:2
- Half bathrooms:1
- Living area:2,612 sq. ft.
Heating and cooling
- Cooling:Ceiling Fans, Central Air, Electric
- Heating:Central, Fireplaces, Natural Gas
Structure and exterior
- Roof:Composition
- Year built:1982
- Building area:2,612 sq. ft.
Schools
- High school:Tyler Legacy
- Middle school:Hubbard
- Elementary school:Woods
Finances and disclosures
- Price:$340,000
- Price per sq. ft.:$130.17
New listings near 401 Woodland Hills Drive
 $60,000Pending3 beds 2 baths1,251 sq. ft.
$60,000Pending3 beds 2 baths1,251 sq. ft.13135 County Road 289, Tyler, TX 75707
MLS# 21034601Listed by: JANET MARTIN REALTY- New
 $230,000Active3 beds 2 baths1,125 sq. ft.
$230,000Active3 beds 2 baths1,125 sq. ft.16455 Red Fern Road, Tyler, TX 75703
MLS# 21034294Listed by: NEWBERRY REAL ESTATE - New
 $409,500Active4 beds 3 baths2,335 sq. ft.
$409,500Active4 beds 3 baths2,335 sq. ft.3309 Big Oak Drive, Tyler, TX 75707
MLS# 21033177Listed by: RE/MAX PROPERTIES - New
 $259,900Active5 beds 3 baths2,509 sq. ft.
$259,900Active5 beds 3 baths2,509 sq. ft.2605 W Azalea Drive, Tyler, TX 75701
MLS# 21030717Listed by: THE VIBE BROKERAGE, LLC - New
 $3,895,000Active5.9 Acres
$3,895,000Active5.9 Acres15996 Eastside Road, Tyler, TX 75707
MLS# 21017363Listed by: COMPASS RE TEXAS, LLC. - New
 $289,990Active3 beds 2 baths1,411 sq. ft.
$289,990Active3 beds 2 baths1,411 sq. ft.1550 Brooke Drive, Tyler, TX 75704
MLS# 21031508Listed by: JEANETTE ANDERSON REAL ESTATE - New
 $309,990Active4 beds 3 baths2,036 sq. ft.
$309,990Active4 beds 3 baths2,036 sq. ft.1523 Brooke Drive, Tyler, TX 75704
MLS# 21031392Listed by: JEANETTE ANDERSON REAL ESTATE - New
 $299,990Active3 beds 3 baths2,036 sq. ft.
$299,990Active3 beds 3 baths2,036 sq. ft.1527 Brooke Drive, Tyler, TX 75704
MLS# 21031456Listed by: JEANETTE ANDERSON REAL ESTATE - New
 $287,000Active3 beds 2 baths1,943 sq. ft.
$287,000Active3 beds 2 baths1,943 sq. ft.219 Powell Drive, Tyler, TX 75703
MLS# 21031461Listed by: GLASS LAND AND HOME LLC - New
 $329,990Active4 beds 3 baths2,036 sq. ft.
$329,990Active4 beds 3 baths2,036 sq. ft.1543 Brooke Drive, Tyler, TX 75704
MLS# 21031468Listed by: JEANETTE ANDERSON REAL ESTATE
