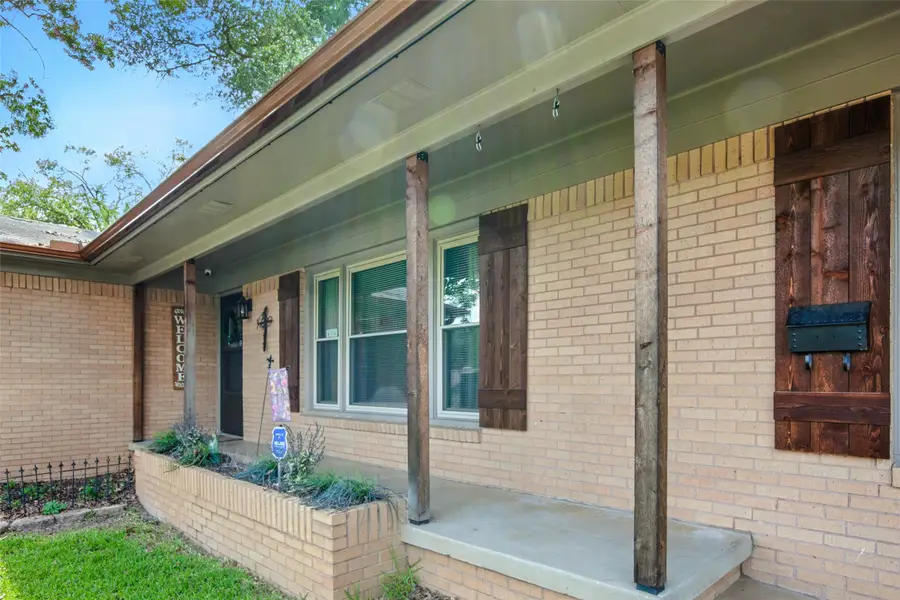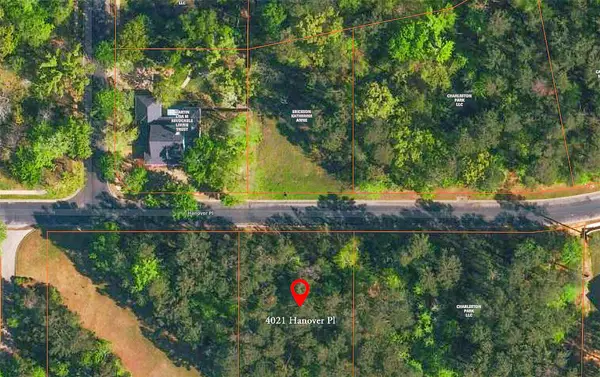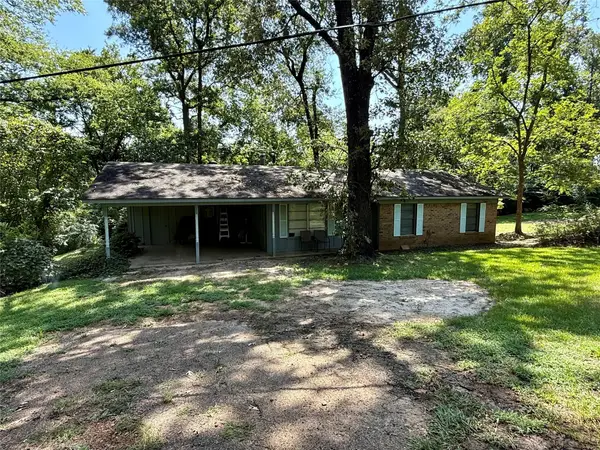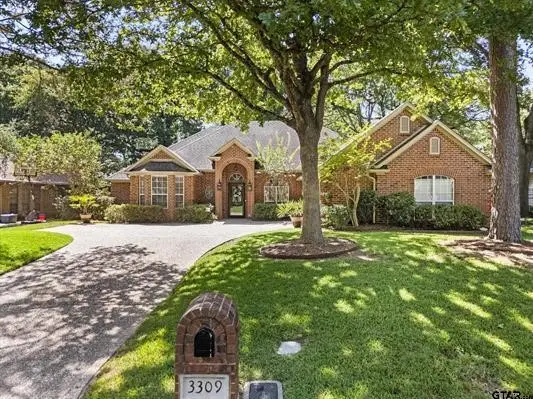4205 Birdwell Drive, Tyler, TX 75703
Local realty services provided by:ERA Steve Cook & Co, Realtors



Listed by:pamela walters903-581-3900
Office:the pamela walters group
MLS#:21025276
Source:GDAR
Price summary
- Price:$279,000
- Price per sq. ft.:$148.56
About this home
Pristine and perfectly priced 3 bedroom 2 bath home on Birdwell Drive awaits your visit. Owner has taken the utmost care of her home and it shows! Entire home was painted with Sherwin Williams low VOC paint. Enter through the front door to find original hardwood floors in the large living room. Hardwoods are in all rooms except kitchen, dining room and bathrooms in which there are beautiful tiled floors. Kitchen is light and bright with window at the sink, plenty of cabinet storage and glass doors on several cabinets. The dining area has sliding glass doors to the lush backyard - and do not miss the gas wall-mounted heater in the dining area too. Heats the entire home with ease! The hallway off of the dining area leads to 3bedrooms (or technically 2 bedrooms and an office) with a hall bath and the Master has en suite bath with stand-in shower. Both bathrooms as well as the laundry room have been updated nicely. With it's fantastic location and sought-after AndyWoods school district, as well as our excellent list price, it really won't last long! Make your appointment today (and please bring your Pre-approval letter with you).
Contact an agent
Home facts
- Year built:1958
- Listing Id #:21025276
- Added:11 day(s) ago
- Updated:August 12, 2025 at 06:39 PM
Rooms and interior
- Bedrooms:3
- Total bathrooms:2
- Full bathrooms:2
- Living area:1,878 sq. ft.
Heating and cooling
- Cooling:Central Air
- Heating:Central
Structure and exterior
- Roof:Composition
- Year built:1958
- Building area:1,878 sq. ft.
- Lot area:0.28 Acres
Schools
- High school:Tyler Legacy
- Middle school:Hubbard
- Elementary school:Woods
Finances and disclosures
- Price:$279,000
- Price per sq. ft.:$148.56
- Tax amount:$3,848
New listings near 4205 Birdwell Drive
- New
 $53,900Active0.44 Acres
$53,900Active0.44 Acres4021 Hanover Pl, Tyler, TX 75701
MLS# 21035312Listed by: THE PAMELA WALTERS GROUP  $60,000Pending3 beds 2 baths1,251 sq. ft.
$60,000Pending3 beds 2 baths1,251 sq. ft.13135 County Road 289, Tyler, TX 75707
MLS# 21034601Listed by: JANET MARTIN REALTY- New
 $230,000Active3 beds 2 baths1,125 sq. ft.
$230,000Active3 beds 2 baths1,125 sq. ft.16455 Red Fern Road, Tyler, TX 75703
MLS# 21034294Listed by: NEWBERRY REAL ESTATE - New
 $409,500Active4 beds 3 baths2,335 sq. ft.
$409,500Active4 beds 3 baths2,335 sq. ft.3309 Big Oak Drive, Tyler, TX 75707
MLS# 21033177Listed by: RE/MAX PROPERTIES - New
 $259,900Active5 beds 3 baths2,509 sq. ft.
$259,900Active5 beds 3 baths2,509 sq. ft.2605 W Azalea Drive, Tyler, TX 75701
MLS# 21030717Listed by: THE VIBE BROKERAGE, LLC - New
 $3,895,000Active5.9 Acres
$3,895,000Active5.9 Acres15996 Eastside Road, Tyler, TX 75707
MLS# 21017363Listed by: COMPASS RE TEXAS, LLC. - New
 $289,990Active3 beds 2 baths1,411 sq. ft.
$289,990Active3 beds 2 baths1,411 sq. ft.1550 Brooke Drive, Tyler, TX 75704
MLS# 21031508Listed by: JEANETTE ANDERSON REAL ESTATE - New
 $309,990Active4 beds 3 baths2,036 sq. ft.
$309,990Active4 beds 3 baths2,036 sq. ft.1523 Brooke Drive, Tyler, TX 75704
MLS# 21031392Listed by: JEANETTE ANDERSON REAL ESTATE - New
 $299,990Active3 beds 3 baths2,036 sq. ft.
$299,990Active3 beds 3 baths2,036 sq. ft.1527 Brooke Drive, Tyler, TX 75704
MLS# 21031456Listed by: JEANETTE ANDERSON REAL ESTATE - New
 $287,000Active3 beds 2 baths1,943 sq. ft.
$287,000Active3 beds 2 baths1,943 sq. ft.219 Powell Drive, Tyler, TX 75703
MLS# 21031461Listed by: GLASS LAND AND HOME LLC
