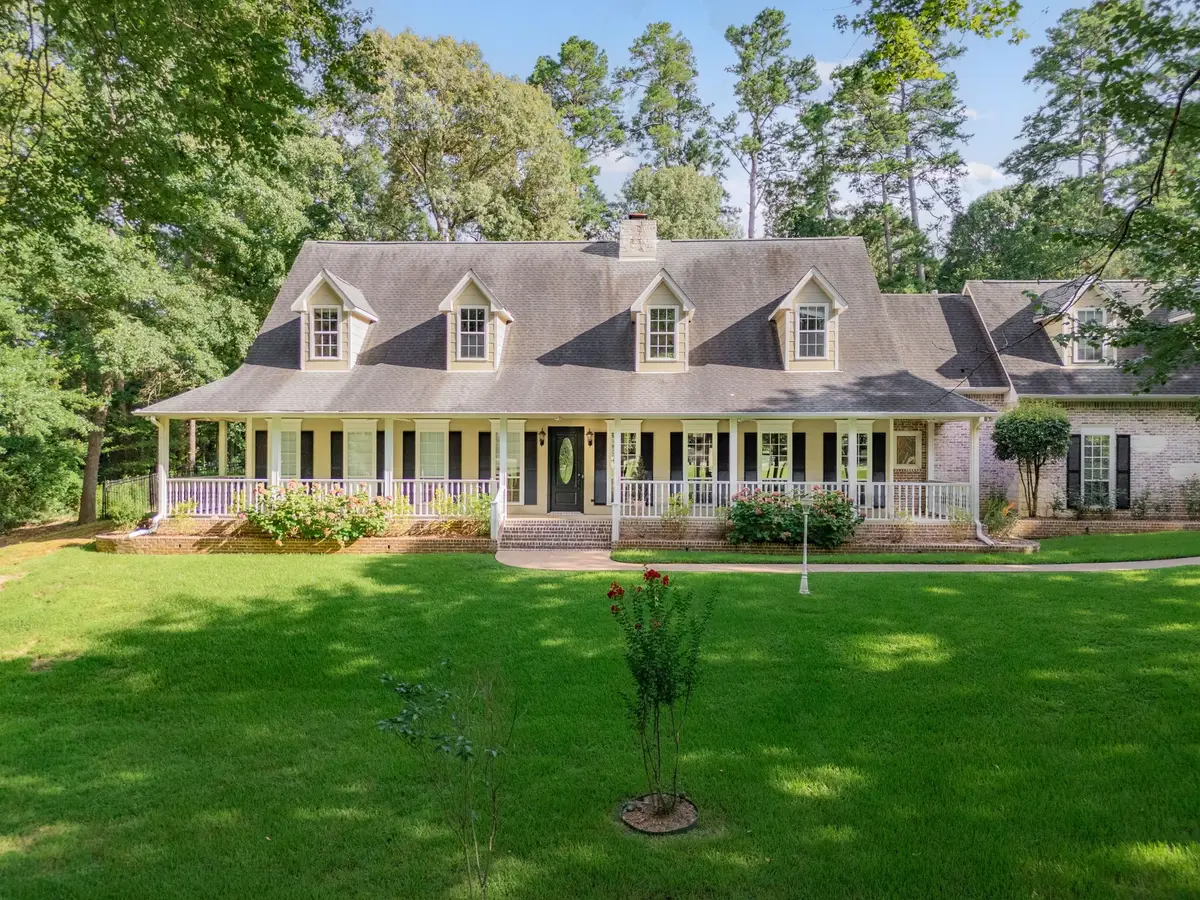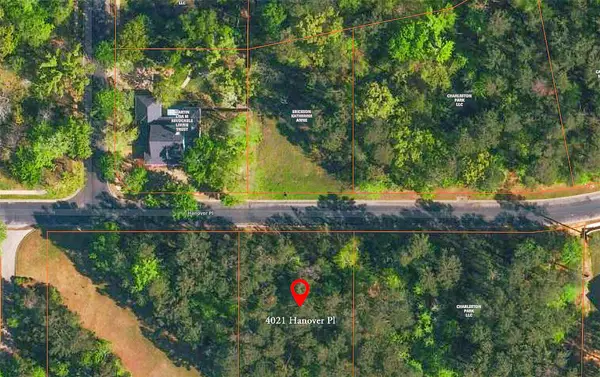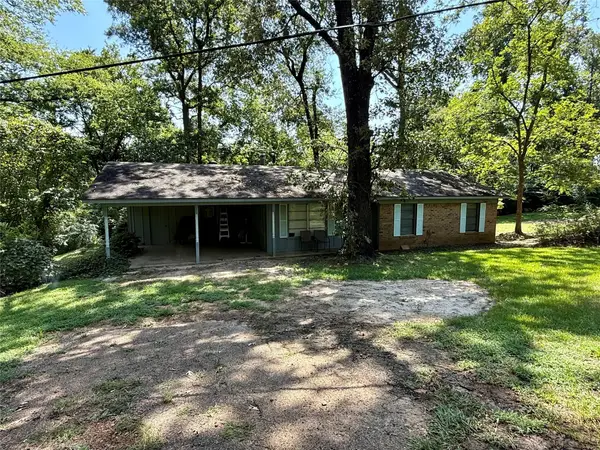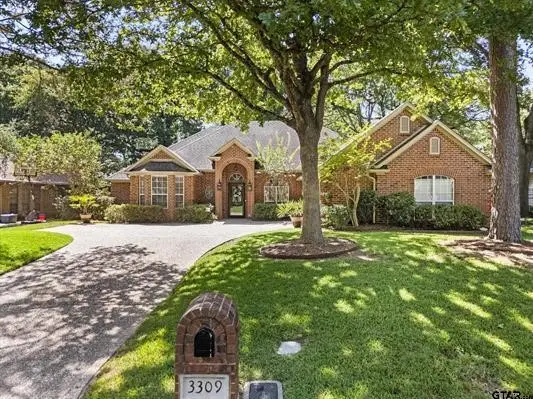801 Wilder Way, Tyler, TX 75703
Local realty services provided by:ERA Steve Cook & Co, Realtors



Listed by:douglas crutcher903-565-6999
Office:re/max properties
MLS#:21000852
Source:GDAR
Price summary
- Price:$1,000,075
- Price per sq. ft.:$194.15
About this home
Welcome to your private retreat in the heart of the prestigious Wilder Way community. Perfectly situated on a gorgeous 3 acres estate lot. This beautifully designed home offers space, serenity, and thoughtful features tailored for modern living. From the moment you step inside, you're greeted by a breathtaking Austin chop stone, double sided fireplace that rises to the soaring ceiling, an impressive centerpiece shared by the formal living room and cozy family space. The main level offers an exceptional floorplan, including both a spacious primary suite and a large quest suite, offering convenience and privacy for homeowners and visitors alike. Designed for entertaining and everyday life, the home features a formal dining room, a generous kitchen with KitchenAid appliances, and a light-filled breakfast area overlooking the peaceful grounds. Upstairs you will find four additional bedrooms, a large bonus room perfect for a game room or entertainment lounge, and a full bathroom, A separate full apartment complete with its own private entrance, kitchen, living area, and a bedroom. Ideal for long-term guests, in laws, or even rental income. This flexible space adds exceptional value and functionality. Additional highlights include two double garages, one featuring a mini split HVAC system Whole home generator system for added peace of mind. Expansive layout ideal for multi generational living or entertaining Tranquil setting in one of the area's most desirable neighborhoods. This is more than a home it's an opportunity to live with space, comfort and confidence in a setting that truly feels like a retreat.
Contact an agent
Home facts
- Year built:2001
- Listing Id #:21000852
- Added:34 day(s) ago
- Updated:August 09, 2025 at 11:40 AM
Rooms and interior
- Bedrooms:3
- Total bathrooms:5
- Full bathrooms:4
- Half bathrooms:1
- Living area:5,151 sq. ft.
Heating and cooling
- Cooling:Ceiling Fans, Central Air, Gas, Zoned
- Heating:Central, Fireplaces, Natural Gas, Zoned
Structure and exterior
- Roof:Composition
- Year built:2001
- Building area:5,151 sq. ft.
- Lot area:3 Acres
Schools
- High school:Tyler Legacy
- Middle school:Hubbard
- Elementary school:Dr. Bryan Jack
Finances and disclosures
- Price:$1,000,075
- Price per sq. ft.:$194.15
New listings near 801 Wilder Way
- New
 $53,900Active0.44 Acres
$53,900Active0.44 Acres4021 Hanover Pl, Tyler, TX 75701
MLS# 21035312Listed by: THE PAMELA WALTERS GROUP  $60,000Pending3 beds 2 baths1,251 sq. ft.
$60,000Pending3 beds 2 baths1,251 sq. ft.13135 County Road 289, Tyler, TX 75707
MLS# 21034601Listed by: JANET MARTIN REALTY- New
 $230,000Active3 beds 2 baths1,125 sq. ft.
$230,000Active3 beds 2 baths1,125 sq. ft.16455 Red Fern Road, Tyler, TX 75703
MLS# 21034294Listed by: NEWBERRY REAL ESTATE - New
 $409,500Active4 beds 3 baths2,335 sq. ft.
$409,500Active4 beds 3 baths2,335 sq. ft.3309 Big Oak Drive, Tyler, TX 75707
MLS# 21033177Listed by: RE/MAX PROPERTIES - New
 $259,900Active5 beds 3 baths2,509 sq. ft.
$259,900Active5 beds 3 baths2,509 sq. ft.2605 W Azalea Drive, Tyler, TX 75701
MLS# 21030717Listed by: THE VIBE BROKERAGE, LLC - New
 $3,895,000Active5.9 Acres
$3,895,000Active5.9 Acres15996 Eastside Road, Tyler, TX 75707
MLS# 21017363Listed by: COMPASS RE TEXAS, LLC. - New
 $289,990Active3 beds 2 baths1,411 sq. ft.
$289,990Active3 beds 2 baths1,411 sq. ft.1550 Brooke Drive, Tyler, TX 75704
MLS# 21031508Listed by: JEANETTE ANDERSON REAL ESTATE - New
 $309,990Active4 beds 3 baths2,036 sq. ft.
$309,990Active4 beds 3 baths2,036 sq. ft.1523 Brooke Drive, Tyler, TX 75704
MLS# 21031392Listed by: JEANETTE ANDERSON REAL ESTATE - New
 $299,990Active3 beds 3 baths2,036 sq. ft.
$299,990Active3 beds 3 baths2,036 sq. ft.1527 Brooke Drive, Tyler, TX 75704
MLS# 21031456Listed by: JEANETTE ANDERSON REAL ESTATE - New
 $287,000Active3 beds 2 baths1,943 sq. ft.
$287,000Active3 beds 2 baths1,943 sq. ft.219 Powell Drive, Tyler, TX 75703
MLS# 21031461Listed by: GLASS LAND AND HOME LLC
