3400 Shenandoah Street, University Park, TX 75205
Local realty services provided by:ERA Myers & Myers Realty
Listed by: monica maldonado, catherine cole214-616-0983
Office: allie beth allman & assoc.
MLS#:21032078
Source:GDAR
Price summary
- Price:$1,650,000
- Price per sq. ft.:$444.15
- Monthly HOA dues:$1,124
About this home
In the heart of University Park, steps from Snider Plaza and across from SMU, 3400 Shenandoah offers the privacy of a single-family home with the ease of condo living. This rare residence is the only home of its size and layout in Presidents House Condominiums, featuring 5 bedrooms, 3.5 baths, and 3,715 SF. Light-filled interiors showcase soaring ceilings, hardwood and travertine floors, three fireplaces, and refined updates. The chef’s kitchen includes marble counters, Sub-Zero refrigeration, and dual ovens. A first-floor primary suite opens directly to a private pool and courtyard, situated below street level for year-round privacy. Upstairs, find loft spaces, a library, and flexible living areas. HOA covers exterior insurance, roof, landscaping, and water, streamlining ownership. Parking includes a 1-car garage, 2 city-issued street permits, and shared driveway. Walkable to shops, dining, and Highland Park ISD schools, this one-of-a-kind home blends luxury, privacy, and convenience.
Contact an agent
Home facts
- Year built:1984
- Listing ID #:21032078
- Added:233 day(s) ago
- Updated:December 22, 2025 at 12:39 PM
Rooms and interior
- Bedrooms:5
- Total bathrooms:4
- Full bathrooms:3
- Half bathrooms:1
- Living area:3,715 sq. ft.
Heating and cooling
- Cooling:Central Air, Electric
- Heating:Central, Natural Gas
Structure and exterior
- Roof:Composition
- Year built:1984
- Building area:3,715 sq. ft.
- Lot area:0.49 Acres
Schools
- High school:Highland Park
- Middle school:Highland Park
- Elementary school:Armstrong
Finances and disclosures
- Price:$1,650,000
- Price per sq. ft.:$444.15
- Tax amount:$13,927
New listings near 3400 Shenandoah Street
- New
 $2,600,000Active4 beds 4 baths2,991 sq. ft.
$2,600,000Active4 beds 4 baths2,991 sq. ft.3527 Westminster Avenue, University Park, TX 75205
MLS# 21135610Listed by: ALLIE BETH ALLMAN & ASSOC. - New
 $2,395,000Active4 beds 5 baths3,579 sq. ft.
$2,395,000Active4 beds 5 baths3,579 sq. ft.4120 Normandy Avenue, University Park, TX 75205
MLS# 21132677Listed by: COMPASS RE TEXAS, LLC. - New
 $2,950,000Active4 beds 4 baths3,941 sq. ft.
$2,950,000Active4 beds 4 baths3,941 sq. ft.3517 Stanford Avenue, University Park, TX 75225
MLS# 21126179Listed by: ALLIE BETH ALLMAN & ASSOC.  $2,325,000Active3 beds 3 baths3,579 sq. ft.
$2,325,000Active3 beds 3 baths3,579 sq. ft.3228 Westminster Avenue, University Park, TX 75205
MLS# 21126641Listed by: EBBY HALLIDAY, REALTORS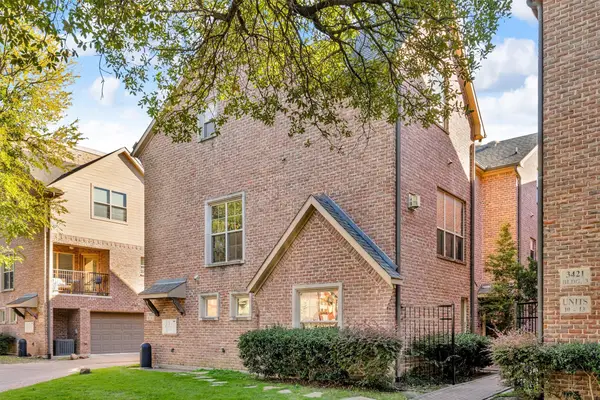 $925,000Active3 beds 4 baths1,739 sq. ft.
$925,000Active3 beds 4 baths1,739 sq. ft.3421 Normandy Avenue #6, University Park, TX 75205
MLS# 21117144Listed by: MUSTANG REALTY GROUP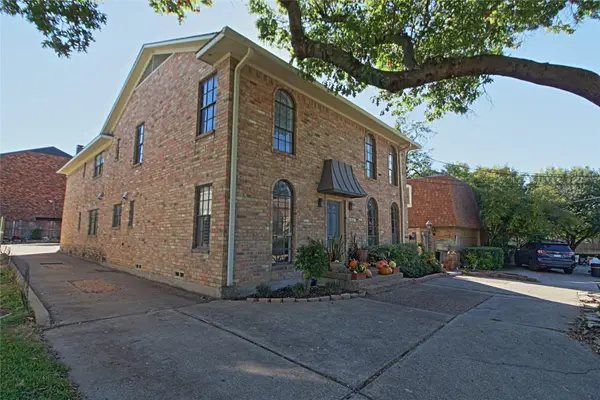 $1,900,000Active7 beds 7 baths4,096 sq. ft.
$1,900,000Active7 beds 7 baths4,096 sq. ft.3441 Rosedale Avenue, University Park, TX 75205
MLS# 21104215Listed by: CLAYTON REALTY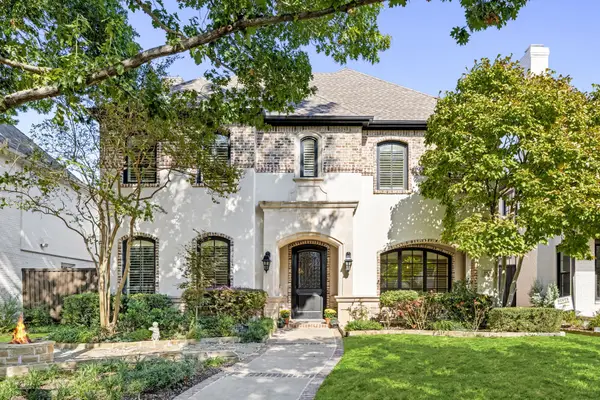 $2,699,000Active4 beds 4 baths4,559 sq. ft.
$2,699,000Active4 beds 4 baths4,559 sq. ft.2728 Milton Avenue, University Park, TX 75205
MLS# 21099210Listed by: ALLIE BETH ALLMAN & ASSOC.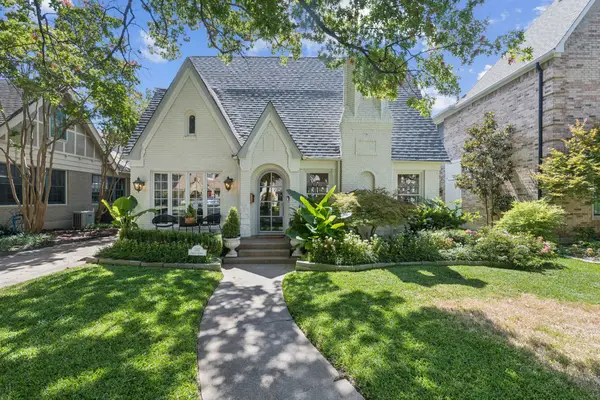 $2,975,000Active5 beds 4 baths4,085 sq. ft.
$2,975,000Active5 beds 4 baths4,085 sq. ft.3417 Purdue Avenue, University Park, TX 75225
MLS# 21065344Listed by: COMPASS RE TEXAS, LLC.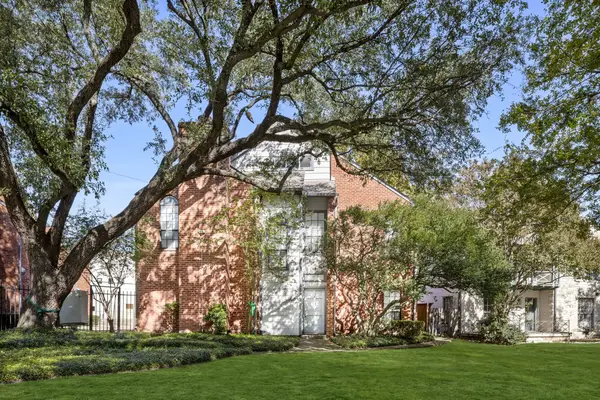 $550,000Pending2 beds 3 baths1,211 sq. ft.
$550,000Pending2 beds 3 baths1,211 sq. ft.4508 University Boulevard #D, University Park, TX 75205
MLS# 21102779Listed by: COMPASS RE TEXAS, LLC.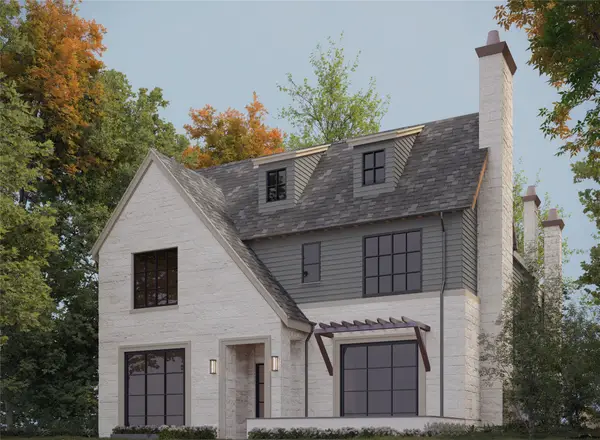 $4,895,000Active5 beds 7 baths5,897 sq. ft.
$4,895,000Active5 beds 7 baths5,897 sq. ft.3224 Amherst Avenue, University Park, TX 75225
MLS# 21085740Listed by: COMPASS RE TEXAS, LLC.
