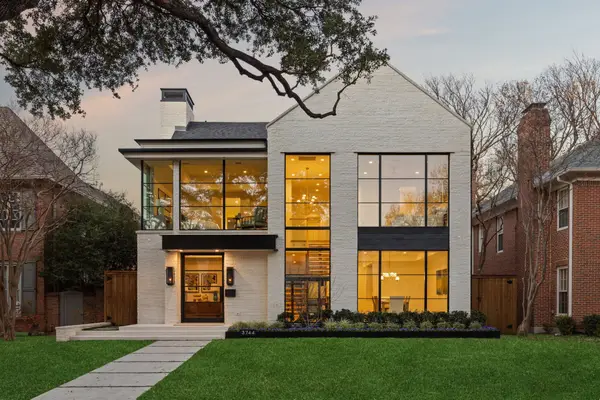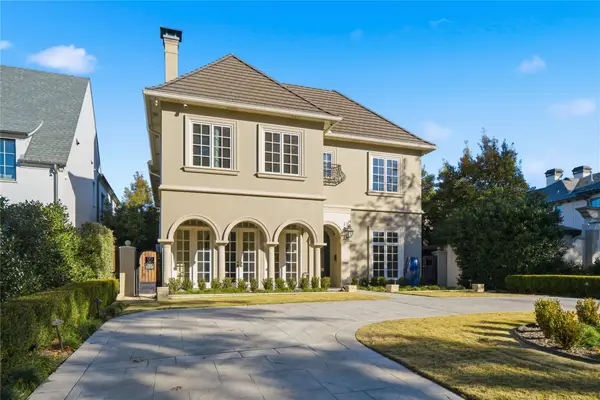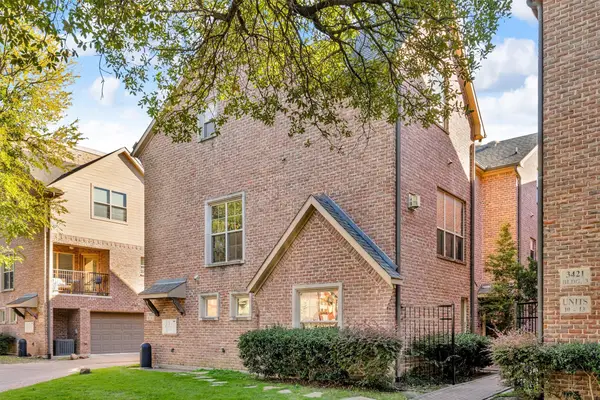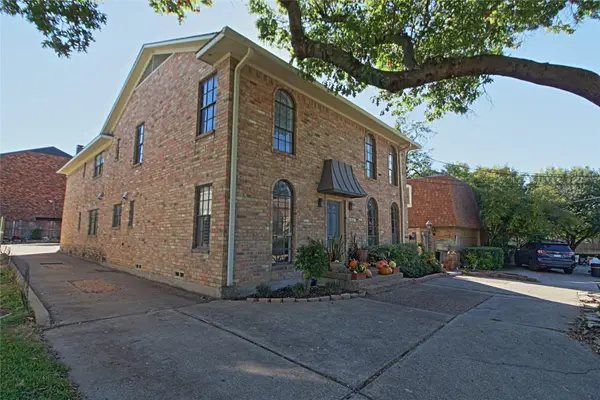3421 Normandy Avenue #6, University Park, TX 75205
Local realty services provided by:ERA Myers & Myers Realty
Listed by: sean schulgen214-563-1131
Office: mustang realty group
MLS#:21117144
Source:GDAR
Price summary
- Price:$925,000
- Price per sq. ft.:$531.91
- Monthly HOA dues:$361
About this home
This beautiful front-facing 2,128 sq. ft. townhouse in the highly
sought-after University Park neighborhood sits just one block from the SMU
campus. Offering 3 bedrooms and 3.5 bathrooms, this home is ideal as an
owner-occupied residence or a prime investment opportunity.
Flooded with natural light, the home features well-maintained hardwood
floors, a cozy living room fireplace, and custom moldings throughout. The
gourmet kitchen boasts marble countertops, a gas range, stainless steel
appliances, a walk-in pantry, and convenient access to a private balcony. A
full-size washer and dryer plus refrigerator are included.
The residence offers a private 2-car garage with direct lower-level entry.
Each bedroom includes its own ensuite bathroom, providing comfort and
privacy for residents or tenants. The townhome’s balcony overlooks mature
trees, and the community provides access to a secured private pool—perfect
for warm Texas summers.
The layout features one bedroom on the lower level, with the primary suite
and an additional bedroom on the third floor. The primary suite includes a
walk-in shower and a spacious closet. The second floor is designed for
modern living with an open-concept kitchen, dining, and living area,
complete with a fireplace and powder bath.
Purchased new by an SMU family, this home has been consistently rented by
SMU students at top-of-market rates, making it a standout opportunity in an
unbeatable location.
Contact an agent
Home facts
- Year built:2006
- Listing ID #:21117144
- Added:42 day(s) ago
- Updated:January 02, 2026 at 12:46 PM
Rooms and interior
- Bedrooms:3
- Total bathrooms:4
- Full bathrooms:3
- Half bathrooms:1
- Living area:1,739 sq. ft.
Heating and cooling
- Cooling:Ceiling Fans, Central Air, Electric
- Heating:Central
Structure and exterior
- Year built:2006
- Building area:1,739 sq. ft.
- Lot area:0.54 Acres
Schools
- High school:Highland Park
- Middle school:Highland Park
- Elementary school:Bradfield
Finances and disclosures
- Price:$925,000
- Price per sq. ft.:$531.91
- Tax amount:$13,181
New listings near 3421 Normandy Avenue #6
- New
 $4,875,000Active6 beds 7 baths5,353 sq. ft.
$4,875,000Active6 beds 7 baths5,353 sq. ft.3744 Stanford Avenue, University Park, TX 75225
MLS# 21139510Listed by: ROBERT ELLIOTT AND ASSOCIATES - New
 $3,399,995Active4 beds 6 baths4,679 sq. ft.
$3,399,995Active4 beds 6 baths4,679 sq. ft.3808 Bryn Mawr Drive, University Park, TX 75225
MLS# 21138243Listed by: ARTHUR GREENSTEIN - New
 $2,600,000Active0.19 Acres
$2,600,000Active0.19 Acres3527 Westminster Avenue, University Park, TX 75205
MLS# 21137836Listed by: ALLIE BETH ALLMAN & ASSOC. - New
 $2,000,000Active6 beds 4 baths3,608 sq. ft.
$2,000,000Active6 beds 4 baths3,608 sq. ft.4128 Emerson Avenue, University Park, TX 75205
MLS# 21133768Listed by: EXP REALTY, LLC  $2,600,000Active4 beds 4 baths2,991 sq. ft.
$2,600,000Active4 beds 4 baths2,991 sq. ft.3527 Westminster Avenue, University Park, TX 75205
MLS# 21135610Listed by: ALLIE BETH ALLMAN & ASSOC. $2,395,000Pending4 beds 5 baths3,579 sq. ft.
$2,395,000Pending4 beds 5 baths3,579 sq. ft.4120 Normandy Avenue, University Park, TX 75205
MLS# 21132677Listed by: COMPASS RE TEXAS, LLC. $2,950,000Active4 beds 4 baths3,941 sq. ft.
$2,950,000Active4 beds 4 baths3,941 sq. ft.3517 Stanford Avenue, University Park, TX 75225
MLS# 21126179Listed by: ALLIE BETH ALLMAN & ASSOC.- Open Sun, 2 to 4pm
 $2,325,000Active3 beds 3 baths3,579 sq. ft.
$2,325,000Active3 beds 3 baths3,579 sq. ft.3228 Westminster Avenue, University Park, TX 75205
MLS# 21126641Listed by: EBBY HALLIDAY, REALTORS  $925,000Active3 beds 4 baths1,739 sq. ft.
$925,000Active3 beds 4 baths1,739 sq. ft.3421 Normandy Avenue #6, University Park, TX 75205
MLS# 21117144Listed by: MUSTANG REALTY GROUP $1,900,000Active7 beds 7 baths4,096 sq. ft.
$1,900,000Active7 beds 7 baths4,096 sq. ft.3441 Rosedale Avenue, University Park, TX 75205
MLS# 21104215Listed by: CLAYTON REALTY
