101 Winchester Street, Van Alstyne, TX 75495
Local realty services provided by:ERA Courtyard Real Estate

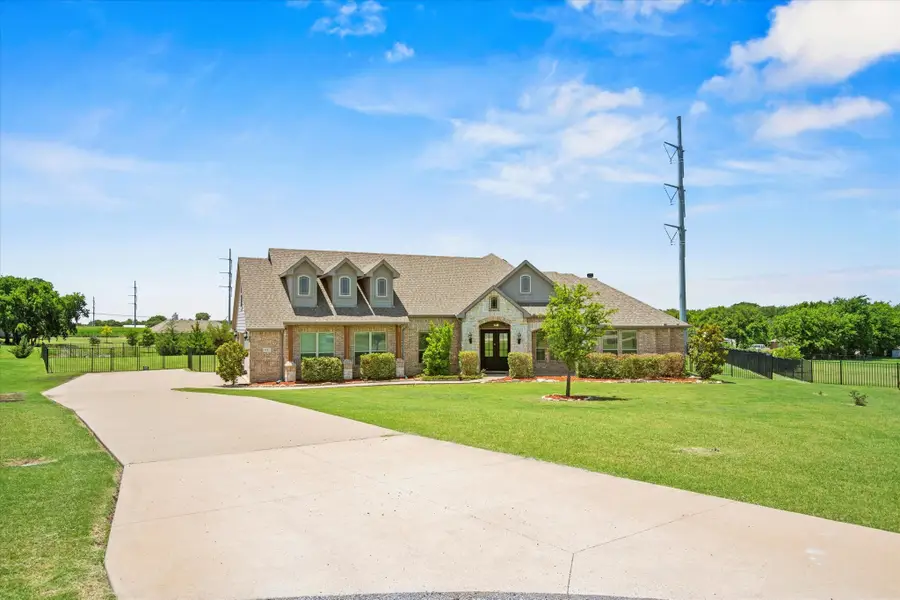
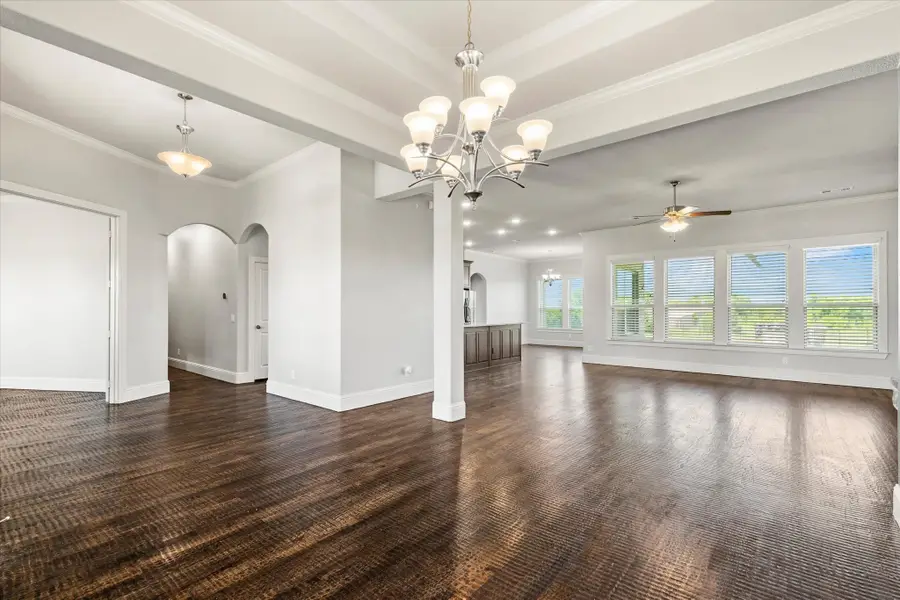
Listed by:pete kerrigan972-599-7000
Office:keller williams legacy
MLS#:20965145
Source:GDAR
Price summary
- Price:$599,990
- Price per sq. ft.:$241.74
- Monthly HOA dues:$8.33
About this home
BEAUTIFUL SINGLE STORY CUSTOM ON 1 ACRE WITH A GREAT FLOORPLAN AND 3 CAR GARAGE!! CUL-DE-SAC LOT FOR EXTRA PRIVACY. WROUGHT IRON BACKYARD FENCE! HARDWOOD FLOORS, HIGH CEILINGS, STONE FIREPLACE, PRIVATE STUDY OFF THE ENTRY! HUGE ISLAND KITCHEN FEATURES LOADS OF CUSTOM CABINETS, WALK IN PANTRY, STONE COUNTER TOPS AND QUALITY HIGH GRADE APPLIANCES! CROWN MOLDING THROUGHOUT THE LIVING AREAS! HUGE AND DEEP 3 CAR GARAGE WITH SWING ENTRY! STAIRWAY FROM GARAGE TO HUGE ATTIC FOR EASY STORAGE ACCESS! SPLIT BEDROOMS ALL WITH OWN FULL ENSUITE BATHROOM AND WALK IN CLOSET!! PRIMARY BATH FEATURES HUGE WALK IN OVERSIZED SHOWER WITH DUAL SHOWER HEADS! HIS & HER VANITIES, ENORMOUS WALK IN CLOSET WITH BUILT IN SHELVES WHICH PULLS OUT AS A DOORWAY TO A HIDDEN ROOM! COVERED FRONT & BACK PORCH & PATIO, FULL SPRINKLER SYSTEM EXPANDED THROUGHOUT ENTIRE YARD AND FIRE PIT IN BACKYARD AEROBIC SEPTIC SYSTEM! HURRY!, SAME FLOOR PLAN IN NEIGHBORHOOD RECEIVED MULTIPLE OFFERS IN THE FIRST 72 HOUR ON THE MARKET RECENTLY!
Contact an agent
Home facts
- Year built:2019
- Listing Id #:20965145
- Added:45 day(s) ago
- Updated:August 03, 2025 at 07:11 AM
Rooms and interior
- Bedrooms:3
- Total bathrooms:4
- Full bathrooms:3
- Half bathrooms:1
- Living area:2,482 sq. ft.
Heating and cooling
- Cooling:Ceiling Fans, Central Air, Electric
Structure and exterior
- Roof:Composition
- Year built:2019
- Building area:2,482 sq. ft.
- Lot area:1 Acres
Schools
- High school:Van Alstyne
- Elementary school:Bob and Lola Sanford
Finances and disclosures
- Price:$599,990
- Price per sq. ft.:$241.74
- Tax amount:$8,781
New listings near 101 Winchester Street
- New
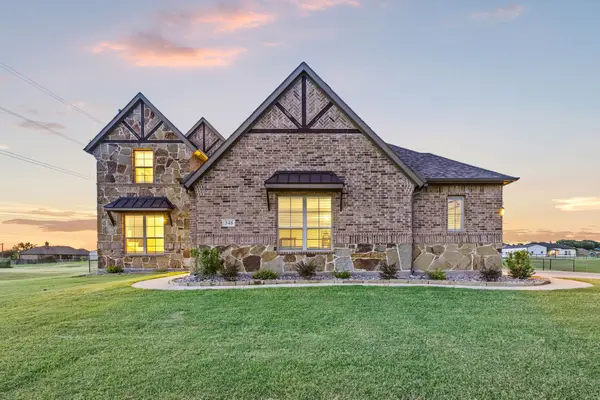 $765,000Active5 beds 4 baths3,630 sq. ft.
$765,000Active5 beds 4 baths3,630 sq. ft.348 Magnolia Drive, Van Alstyne, TX 75495
MLS# 21019302Listed by: REGAL, REALTORS - New
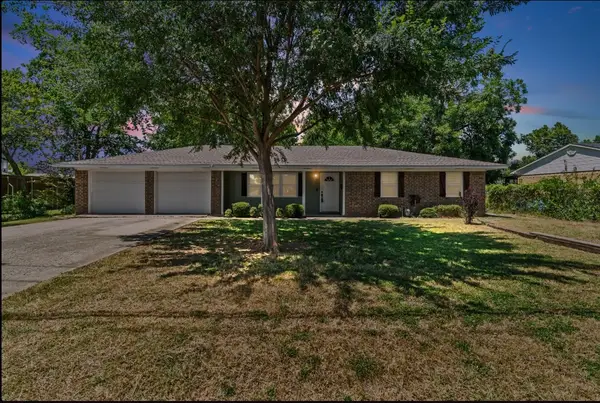 $285,000Active3 beds 2 baths1,138 sq. ft.
$285,000Active3 beds 2 baths1,138 sq. ft.496 W Jefferson Street, Van Alstyne, TX 75495
MLS# 21020333Listed by: RE/MAX FOUR CORNERS - Open Sun, 2 to 4pmNew
 $849,000Active4 beds 3 baths3,100 sq. ft.
$849,000Active4 beds 3 baths3,100 sq. ft.635 Belmont Lane, Van Alstyne, TX 75495
MLS# 21018367Listed by: THE TROPHY GROUP, LLC - Open Thu, 5 to 7pmNew
 $1,100,000Active4 beds 4 baths2,498 sq. ft.
$1,100,000Active4 beds 4 baths2,498 sq. ft.516 Spring Town Road, Van Alstyne, TX 75495
MLS# 21017169Listed by: CREW REAL ESTATE LLC - New
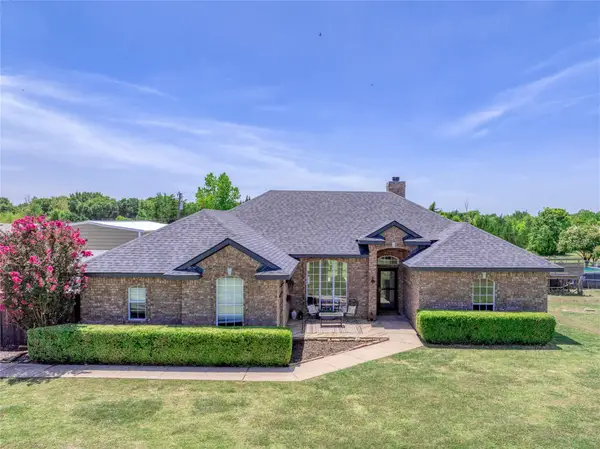 $475,000Active4 beds 2 baths1,990 sq. ft.
$475,000Active4 beds 2 baths1,990 sq. ft.735 Meadowview Circle, Van Alstyne, TX 75495
MLS# 21015556Listed by: EASY LIFE REALTY - New
 $375,000Active5 beds 3 baths2,997 sq. ft.
$375,000Active5 beds 3 baths2,997 sq. ft.202 Wilkins Street, Van Alstyne, TX 75495
MLS# 21005737Listed by: HOME CAPITAL REALTY LLC - New
 $380,000Active4 beds 3 baths2,395 sq. ft.
$380,000Active4 beds 3 baths2,395 sq. ft.455 Manchester Street, Van Alstyne, TX 75495
MLS# 21017787Listed by: EXP REALTY LLC - New
 $950,000Active4 beds 3 baths3,333 sq. ft.
$950,000Active4 beds 3 baths3,333 sq. ft.TBD Lot 3 Jolene Court, Van Alstyne, TX 75495
MLS# 21016007Listed by: KEITH W. SMITH - New
 $1,085,000Active4 beds 4 baths3,800 sq. ft.
$1,085,000Active4 beds 4 baths3,800 sq. ft.TBD Lot 1 Lydia Lane, Van Alstyne, TX 75495
MLS# 21016015Listed by: KEITH W. SMITH - New
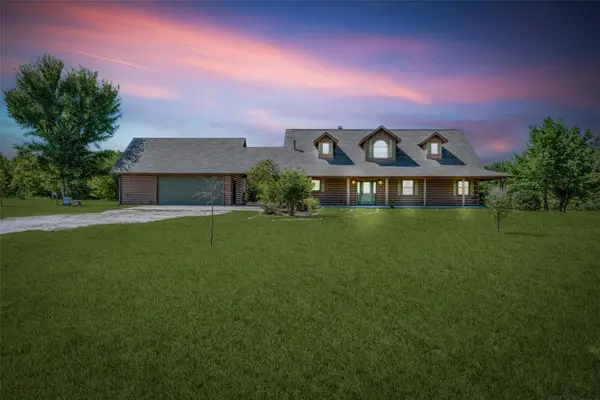 $900,000Active3 beds 3 baths2,340 sq. ft.
$900,000Active3 beds 3 baths2,340 sq. ft.7516 Fm 121, Van Alstyne, TX 75495
MLS# 21013598Listed by: MCDONALD REALTY TEAM
