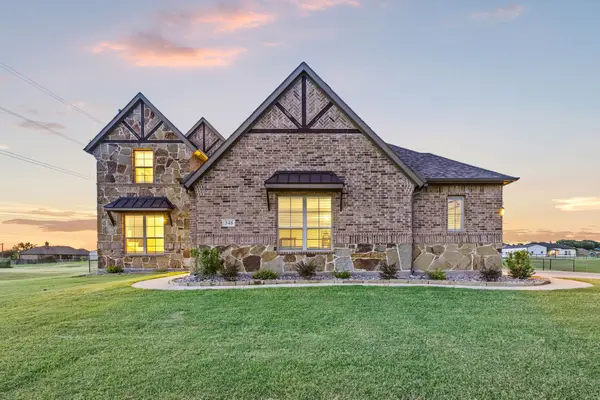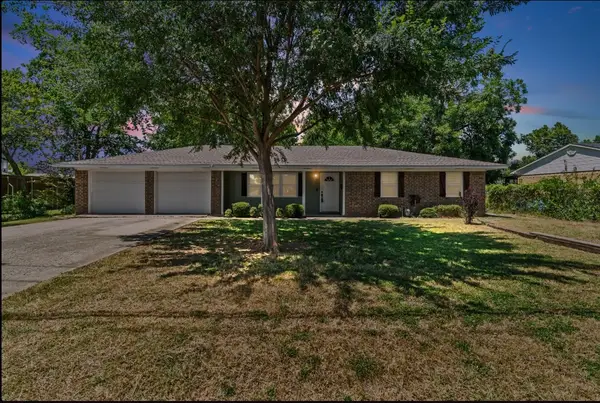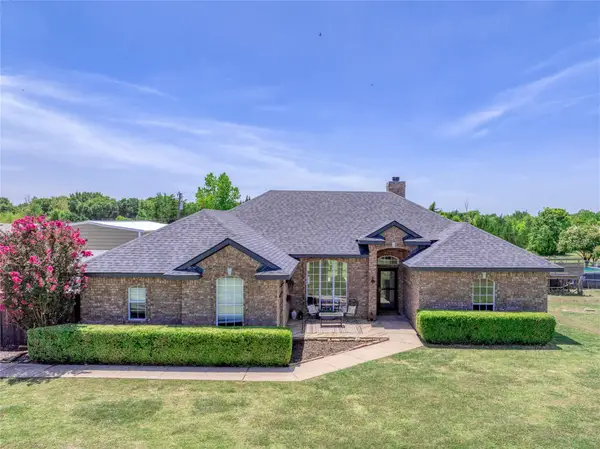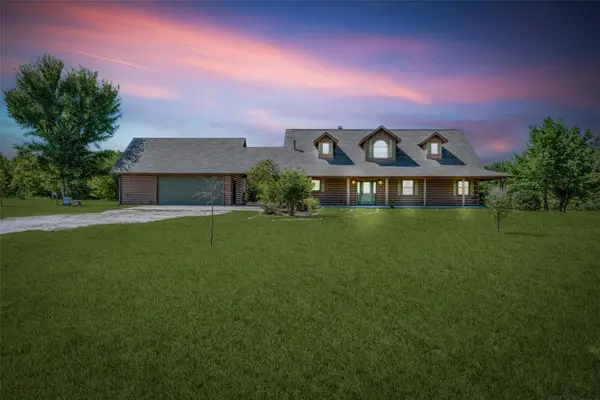514 Red Barn Drive, Van Alstyne, TX 75495
Local realty services provided by:ERA Steve Cook & Co, Realtors



514 Red Barn Drive,Van Alstyne, TX 75495
$399,990
- 4 Beds
- 2 Baths
- 2,016 sq. ft.
- Single family
- Pending
Listed by:april maki(512) 364-5196
Office:brightland homes brokerage, llc.
MLS#:20856142
Source:GDAR
Price summary
- Price:$399,990
- Price per sq. ft.:$198.41
- Monthly HOA dues:$50
About this home
Make your neighbors jealous with the most beautiful elevation on the street! Step into your dream home, a beautifully crafted single-story Brightland Home that perfectly blends luxury, functionality, and designer touches. Showcasing the meticulously designed Laurel floor plan, this 4-bedroom, 2-bath home offers 2,016 square feet of elegant living space with striking curb appeal and a stunning elevation. The modern 5-panel frosted-glass front door opens to upgraded wood flooring, 8-foot doors, and an open-concept layout ideal for both entertaining and everyday living. At the heart of the home, the chef-inspired kitchen features sleek black countertops, crisp white cabinetry, stainless steel appliances, and ample counter space, all flowing effortlessly into the spacious great room and dedicated dining area. The expansive owner's suite is a private retreat complete with a spa-like bath, dual sinks, a deep soaking tub, and a generously sized walk-in closet with a convenient pass-through to the laundry room. Three additional bedrooms offer comfort and flexibility, while a versatile study provides the perfect space for a home office, playroom, or guest suite. With elegant tilework in the bathrooms, thoughtful storage solutions, and designer finishes throughout, this home is designed to impress and built for the way you live today. This exquisite home offers not only luxurious living but also the charm of country life with convenient access to local amenities. Thompson Farms perfectly blends small-town warmth with a prime location, making it an ideal community for your future. Make your new home today in Thompson Farms, where your dream lifestyle awaits!
Contact an agent
Home facts
- Year built:2025
- Listing Id #:20856142
- Added:136 day(s) ago
- Updated:August 03, 2025 at 07:11 AM
Rooms and interior
- Bedrooms:4
- Total bathrooms:2
- Full bathrooms:2
- Living area:2,016 sq. ft.
Heating and cooling
- Cooling:Ceiling Fans, Central Air, Electric
- Heating:Central, Natural Gas
Structure and exterior
- Roof:Composition
- Year built:2025
- Building area:2,016 sq. ft.
- Lot area:0.2 Acres
Schools
- High school:Van Alstyne
- Elementary school:Bob and Lola Sanford
Finances and disclosures
- Price:$399,990
- Price per sq. ft.:$198.41
New listings near 514 Red Barn Drive
- New
 $765,000Active5 beds 4 baths3,630 sq. ft.
$765,000Active5 beds 4 baths3,630 sq. ft.348 Magnolia Drive, Van Alstyne, TX 75495
MLS# 21019302Listed by: REGAL, REALTORS - New
 $285,000Active3 beds 2 baths1,138 sq. ft.
$285,000Active3 beds 2 baths1,138 sq. ft.496 W Jefferson Street, Van Alstyne, TX 75495
MLS# 21020333Listed by: RE/MAX FOUR CORNERS - Open Sun, 2 to 4pmNew
 $849,000Active4 beds 3 baths3,100 sq. ft.
$849,000Active4 beds 3 baths3,100 sq. ft.635 Belmont Lane, Van Alstyne, TX 75495
MLS# 21018367Listed by: THE TROPHY GROUP, LLC - Open Thu, 5 to 7pmNew
 $1,100,000Active4 beds 4 baths2,498 sq. ft.
$1,100,000Active4 beds 4 baths2,498 sq. ft.516 Spring Town Road, Van Alstyne, TX 75495
MLS# 21017169Listed by: CREW REAL ESTATE LLC - New
 $475,000Active4 beds 2 baths1,990 sq. ft.
$475,000Active4 beds 2 baths1,990 sq. ft.735 Meadowview Circle, Van Alstyne, TX 75495
MLS# 21015556Listed by: EASY LIFE REALTY - New
 $375,000Active5 beds 3 baths2,997 sq. ft.
$375,000Active5 beds 3 baths2,997 sq. ft.202 Wilkins Street, Van Alstyne, TX 75495
MLS# 21005737Listed by: HOME CAPITAL REALTY LLC - New
 $380,000Active4 beds 3 baths2,395 sq. ft.
$380,000Active4 beds 3 baths2,395 sq. ft.455 Manchester Street, Van Alstyne, TX 75495
MLS# 21017787Listed by: EXP REALTY LLC - New
 $950,000Active4 beds 3 baths3,333 sq. ft.
$950,000Active4 beds 3 baths3,333 sq. ft.TBD Lot 3 Jolene Court, Van Alstyne, TX 75495
MLS# 21016007Listed by: KEITH W. SMITH - New
 $1,085,000Active4 beds 4 baths3,800 sq. ft.
$1,085,000Active4 beds 4 baths3,800 sq. ft.TBD Lot 1 Lydia Lane, Van Alstyne, TX 75495
MLS# 21016015Listed by: KEITH W. SMITH - New
 $900,000Active3 beds 3 baths2,340 sq. ft.
$900,000Active3 beds 3 baths2,340 sq. ft.7516 Fm 121, Van Alstyne, TX 75495
MLS# 21013598Listed by: MCDONALD REALTY TEAM
