72 Chapel Creek Drive, Van Alstyne, TX 75495
Local realty services provided by:ERA Myers & Myers Realty
Listed by: paulette greene, kristin early214-213-8857,214-213-8857
Office: ebby halliday, realtors
MLS#:20644033
Source:GDAR
Price summary
- Price:$1,200,000
- Price per sq. ft.:$324.32
- Monthly HOA dues:$91.67
About this home
INCREDIBLE CUSTOM BUILD OPPORTUNITY with PRESTON TRAIL HOMES at The Enclave at Chapel Creek, the most exclusive, quiet, beautiful development in Van Alstyne. Bordered by two creeks and mature trees, these acreage lots are a special place only 19 families will be able to call home. EXCLUSIVE AMENITIES INCLUDE: Unique and Upscale Development Entrance, Concrete Streets, Athletic Field, Event Pavilion and Gathering Lawn, Concrete Trail System Woven Through Trees and Along the Creek, Gigabit Internet Via Fiber to Each Homesite, Atmos Natural Gas Service, Highly Rated Van Alstyne Independent Schools You’re in expert hands at Preston Trail Homes. Our quality is backed by a rock-solid warranty and certified by third-party inspections. You’ll never find greater assurance than the nation’s top home warranty—including 1-year workmanship & materials, 2-years systems, and 10-years of structural coverage. At Preston Trail Homes we will work with you to make your Dream Home a reality!
Contact an agent
Home facts
- Year built:2023
- Listing ID #:20644033
- Added:508 day(s) ago
- Updated:November 19, 2025 at 07:42 PM
Rooms and interior
- Bedrooms:4
- Total bathrooms:4
- Full bathrooms:4
- Living area:3,700 sq. ft.
Heating and cooling
- Cooling:Central Air, Zoned
- Heating:Natural Gas, Zoned
Structure and exterior
- Roof:Composition
- Year built:2023
- Building area:3,700 sq. ft.
- Lot area:1.01 Acres
Schools
- High school:Van Alstyne
- Elementary school:Bob and Lola Sanford
Finances and disclosures
- Price:$1,200,000
- Price per sq. ft.:$324.32
- Tax amount:$2,352
New listings near 72 Chapel Creek Drive
- New
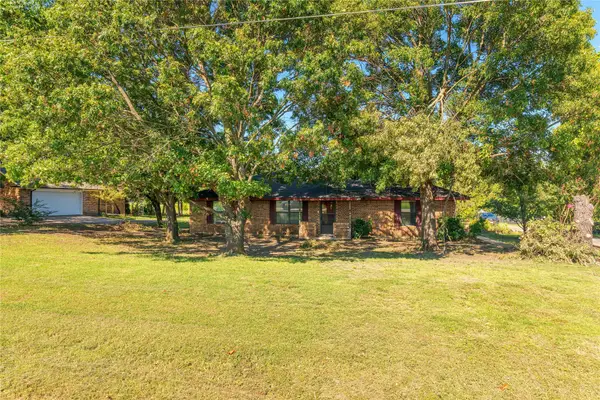 $285,000Active3 beds 2 baths1,540 sq. ft.
$285,000Active3 beds 2 baths1,540 sq. ft.1483 S Waco Street, Van Alstyne, TX 75495
MLS# 21111948Listed by: BENTON-LUTTRELL REAL ESTATE CO - New
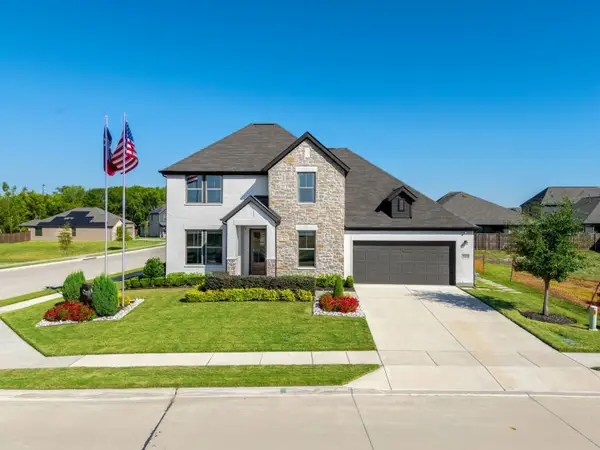 $463,155Active4 beds 3 baths2,773 sq. ft.
$463,155Active4 beds 3 baths2,773 sq. ft.1427 Golden Meadow Drive, Van Alstyne, TX 75495
MLS# 21115920Listed by: HOMESUSA.COM - New
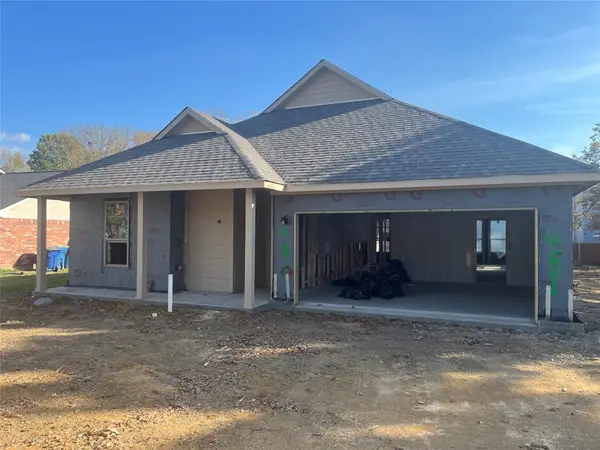 $389,000Active3 beds 2 baths1,740 sq. ft.
$389,000Active3 beds 2 baths1,740 sq. ft.481 W Jefferson Street, Van Alstyne, TX 75495
MLS# 21115921Listed by: BHHS PREMIER PROPERTIES - New
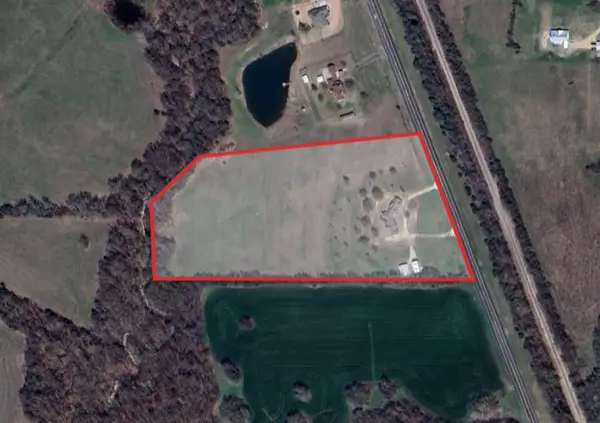 $1,800,000Active12.6 Acres
$1,800,000Active12.6 Acres5393 Tx 5, Van Alstyne, TX 75495
MLS# 21112809Listed by: KELLER WILLIAMS PROSPER CELINA - New
 $445,000Active4 beds 4 baths2,618 sq. ft.
$445,000Active4 beds 4 baths2,618 sq. ft.1844 Rosedale Avenue, Van Alstyne, TX 75495
MLS# 21115191Listed by: COLLEEN FROST REAL ESTATE SERV - New
 $549,000Active4 beds 4 baths2,842 sq. ft.
$549,000Active4 beds 4 baths2,842 sq. ft.613 Brazos Drive, Van Alstyne, TX 75495
MLS# 21115366Listed by: MC REALTY - New
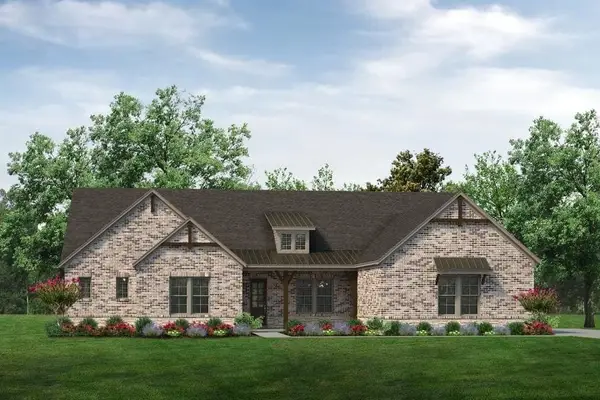 $713,293Active3 beds 4 baths3,104 sq. ft.
$713,293Active3 beds 4 baths3,104 sq. ft.1003 Webb Court, Van Alstyne, TX 75495
MLS# 21115003Listed by: NTEX REALTY, LP - New
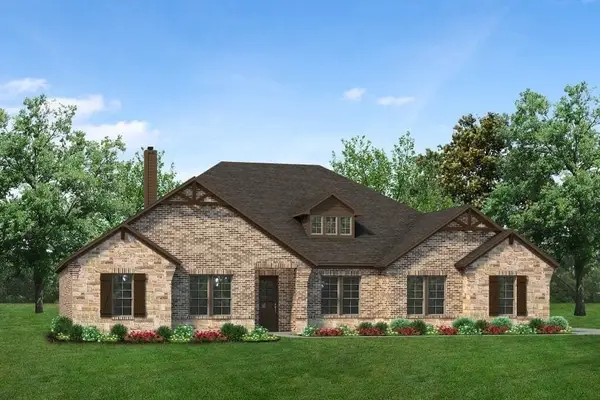 $667,300Active4 beds 3 baths2,857 sq. ft.
$667,300Active4 beds 3 baths2,857 sq. ft.1005 Webb Court, Van Alstyne, TX 75495
MLS# 21115010Listed by: NTEX REALTY, LP - New
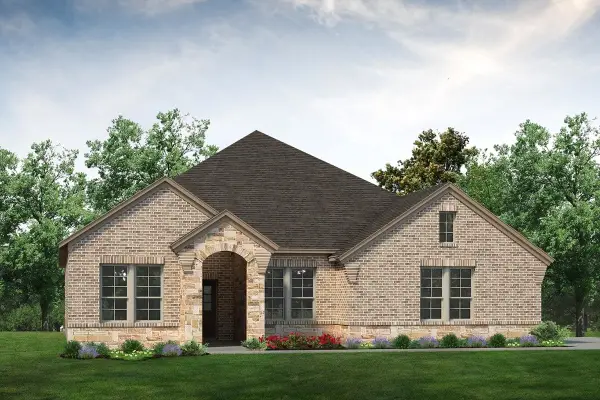 $631,536Active4 beds 3 baths2,499 sq. ft.
$631,536Active4 beds 3 baths2,499 sq. ft.906 Perrin Lane, Van Alstyne, TX 75495
MLS# 21114989Listed by: NTEX REALTY, LP - New
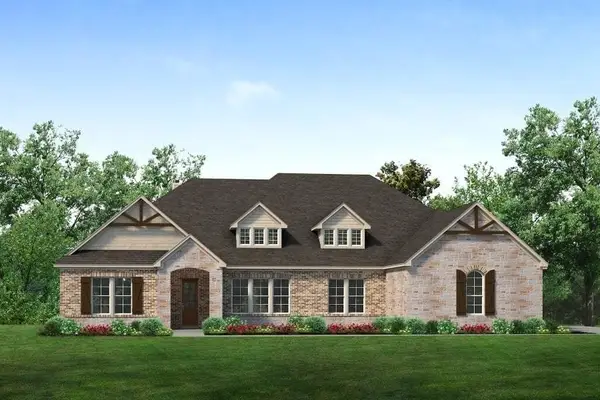 $750,625Active4 beds 3 baths3,497 sq. ft.
$750,625Active4 beds 3 baths3,497 sq. ft.1002 Webb Court, Van Alstyne, TX 75495
MLS# 21114999Listed by: NTEX REALTY, LP
