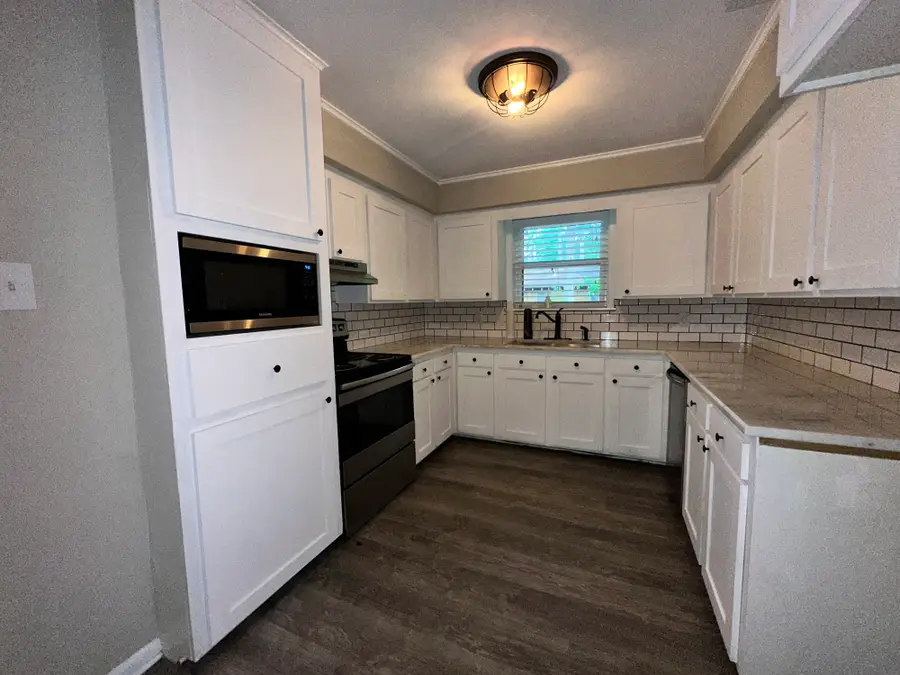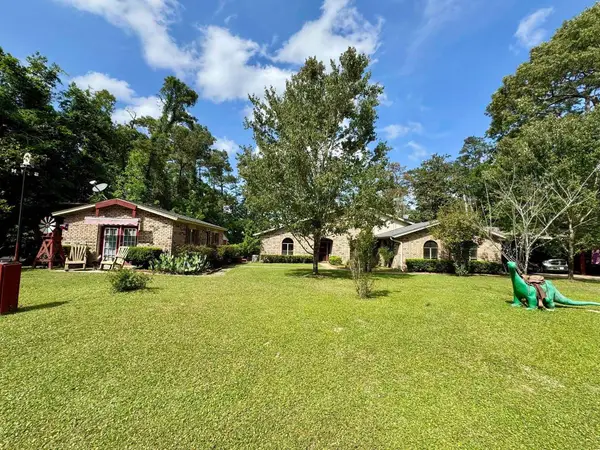102 Ash Lane, Village Mills, TX 77625
Local realty services provided by:American Real Estate ERA Powered



102 Ash Lane,Village Mills, TX 77625
$169,900
- 2 Beds
- 2 Baths
- 1,580 sq. ft.
- Single family
- Active
Listed by:ashley jackson-whitworth
Office:martindale real estate investments
MLS#:23207975
Source:HARMLS
Price summary
- Price:$169,900
- Price per sq. ft.:$107.53
- Monthly HOA dues:$185
About this home
Welcome to your dream home in the desirable Wildwood Resort City! This charming 2-bedroom, 2-bath residence features a dedicated office space, perfect for remote work or study. Enjoy cozy evenings by the wood-burning fireplace in the spacious living area. The home offers a functional layout with ample natural light. Step outside to the covered back porch, ideal for outdoor relaxation and entertaining. The property sits on a generous 0.651+/- acres, providing plenty of space for outdoor activities and gardening. A convenient 2-car garage and a storage building enhance the practicality of this lovely home. Wildwood Resort City is a gated and secure community that boasts a professional 18-hole golf course, a picturesque lake with swimming amenities, parks, and boating opportunities for fishing or leisure. Tennis courts and various recreational facilities add to the allure of this vibrant community. Don’t miss the chance to make this tranquil retreat your own!
Contact an agent
Home facts
- Year built:1973
- Listing Id #:23207975
- Updated:August 18, 2025 at 11:30 AM
Rooms and interior
- Bedrooms:2
- Total bathrooms:2
- Full bathrooms:2
- Living area:1,580 sq. ft.
Heating and cooling
- Cooling:Central Air, Electric
- Heating:Central, Electric
Structure and exterior
- Year built:1973
- Building area:1,580 sq. ft.
- Lot area:0.65 Acres
Schools
- High school:WARREN HIGH SCHOOL (WARREN)
- Middle school:WARREN JUNIOR HIGH SCHOOL
- Elementary school:WARREN ELEMENTARY SCHOOL
Utilities
- Sewer:Aerobic Septic
Finances and disclosures
- Price:$169,900
- Price per sq. ft.:$107.53
- Tax amount:$2,902 (2024)
New listings near 102 Ash Lane
- New
 $349,999Active3 beds 3 baths3,248 sq. ft.
$349,999Active3 beds 3 baths3,248 sq. ft.134 Redhaw, Village Mills, TX 77663
MLS# 260653Listed by: PINNACLE REALTY ADVISORS -- 9004209 - New
 $3,000Active0.23 Acres
$3,000Active0.23 AcresTBD White Poplar Drive, Village Mills, TX 77663
MLS# 20383308Listed by: FOWLER REALTY - New
 $400,000Active50 Acres
$400,000Active50 Acres81363 George Sanner Rd Road, Village Mills, TX 77663
MLS# 75307901Listed by: TEXAS HOME AND RANCH - New
 $11,000Active0.48 Acres
$11,000Active0.48 AcresTBD Yupon Drive, Village Mills, TX 77663
MLS# 57893155Listed by: FOWLER REALTY - New
 $349,999Active3 beds 4 baths3,440 sq. ft.
$349,999Active3 beds 4 baths3,440 sq. ft.134 Redhaw Drive, Village Mills, TX 77663
MLS# 5189417Listed by: PINNACLE REALTY ADVISORS  $249,000Active5 beds 2 baths2,028 sq. ft.
$249,000Active5 beds 2 baths2,028 sq. ft.719 E Wildwood Drive, Village Mills, TX 77663
MLS# 35977775Listed by: JLA REALTY $225,000Active3 beds 2 baths1,554 sq. ft.
$225,000Active3 beds 2 baths1,554 sq. ft.104 Black Oak Drive, Village Mills, TX 77663
MLS# 24304648Listed by: PINNACLE REALTY ADVISORS $225,000Active3 beds 2 baths1,554 sq. ft.
$225,000Active3 beds 2 baths1,554 sq. ft.104 Black Oak, Village Mills, TX 77663
MLS# 260113Listed by: PINNACLE REALTY ADVISORS -- 9004209 $9,500Active0.5 Acres
$9,500Active0.5 Acres0000 Wildwood Dr., Village Mills, TX 77663
MLS# 260012Listed by: TEAM DAYNA SIMMONS REAL ESTATE -- 9007822 $525,000Active2.5 Acres
$525,000Active2.5 Acres13760 N HWY 69, Village Mills, TX 77663
MLS# 260009Listed by: LANGE REALTY GROUP -- 9014834
