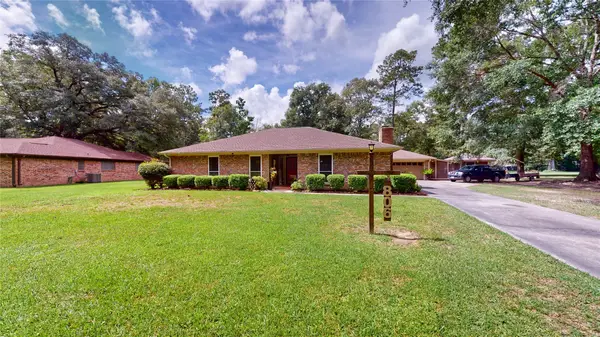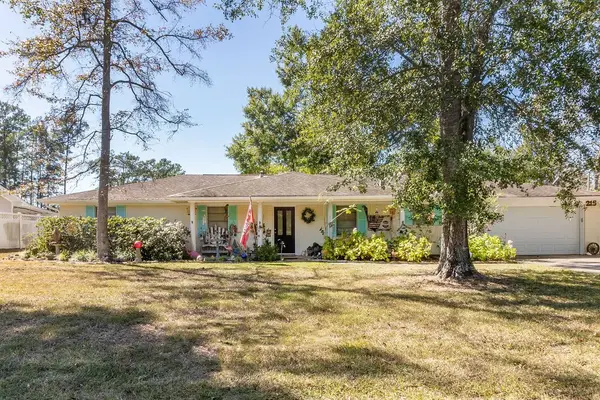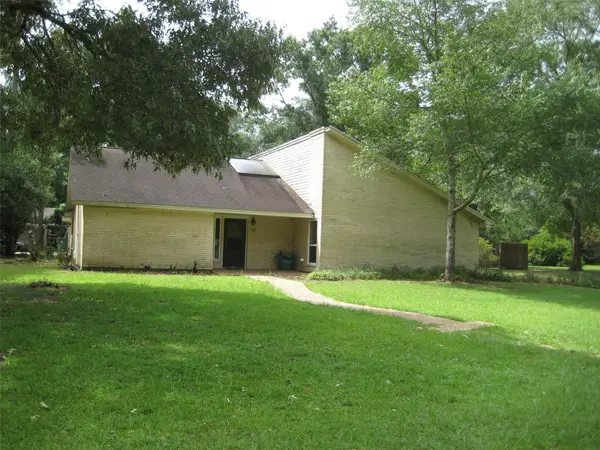134 Redhaw Drive, Village Mills, TX 77663
Local realty services provided by:ERA Experts
134 Redhaw Drive,Village Mills, TX 77663
$299,000
- 3 Beds
- 4 Baths
- 3,440 sq. ft.
- Single family
- Pending
Listed by: patricia williams, shelly kane
Office: pinnacle realty advisors
MLS#:5189417
Source:HARMLS
Price summary
- Price:$299,000
- Price per sq. ft.:$86.92
- Monthly HOA dues:$190
About this home
Discover your dream home in a secure gated subdivision where peace and privacy are paramount. This stunning 3 bedroom, 2.5 bathroom main house is perfectly complimented by a separate guest house, offering a complete living solution for family or visitors. This property is nestled along the scenic Kimble Creek, providing a tranquil backdrop to your daily life. Enjoy the comfort of sustainable living with a full suite of solar panels, ensuring energy efficiency, and a powerful generator for uninterrupted power. Step outside to your personal retreat. The expansive backyard features a pristine above-ground pool, perfect for cooling off on a hot day, and a dedicated grilling area for unforgettable barbecues and outdoor entertaining. The separate guest house, complete with its own bathroom, provides an ideal private space. This home truly combines modern amenities with a serene, natural setting.
Contact an agent
Home facts
- Year built:1993
- Listing ID #:5189417
- Updated:November 20, 2025 at 09:12 PM
Rooms and interior
- Bedrooms:3
- Total bathrooms:4
- Full bathrooms:3
- Half bathrooms:1
- Living area:3,440 sq. ft.
Heating and cooling
- Cooling:Central Air, Electric
- Heating:Central, Electric, Solar
Structure and exterior
- Roof:Composition
- Year built:1993
- Building area:3,440 sq. ft.
- Lot area:0.57 Acres
Schools
- High school:WARREN HIGH SCHOOL (WARREN)
- Middle school:WARREN JUNIOR HIGH SCHOOL
- Elementary school:WARREN ELEMENTARY SCHOOL
Utilities
- Sewer:Septic Tank
Finances and disclosures
- Price:$299,000
- Price per sq. ft.:$86.92
- Tax amount:$4,583 (2024)
New listings near 134 Redhaw Drive
- New
 $225,000Active3 beds 2 baths1,826 sq. ft.
$225,000Active3 beds 2 baths1,826 sq. ft.806 Camphor Circle Ne, Village Mills, TX 77663
MLS# 91773903Listed by: MARTINDALE REAL ESTATE INVESTMENTS - New
 $7,000Active0.25 Acres
$7,000Active0.25 Acreslot 16 Hackberry Drive, Village Mills, TX 77663
MLS# 20544644Listed by: MARTINDALE REAL ESTATE INVESTMENTS  $209,000Active3 beds 3 baths2,093 sq. ft.
$209,000Active3 beds 3 baths2,093 sq. ft.511 CYPRESS BEND, Village Mills, TX 77663
MLS# 262234Listed by: JNK HOME & LAND, LLC $499,000Active4 beds 3 baths2,612 sq. ft.
$499,000Active4 beds 3 baths2,612 sq. ft.232 Hickory Street, Village Mills, TX 77663
MLS# 20987701Listed by: DAYNA SIMMONS REAL ESTATE $285,000Active3 beds 2 baths1,682 sq. ft.
$285,000Active3 beds 2 baths1,682 sq. ft.919 Huckleberry, Village Mills, TX 77663
MLS# 20828956Listed by: MARTINDALE REAL ESTATE INVESTMENTS $185,000Active3 beds 2 baths1,375 sq. ft.
$185,000Active3 beds 2 baths1,375 sq. ft.1237 Wildwood Drive, Village Mills, TX 77663
MLS# 60630462Listed by: RE/MAX ONE $185,000Active3 beds 2 baths1,375 sq. ft.
$185,000Active3 beds 2 baths1,375 sq. ft.1237 W WILDWOOD, Village Mills, TX 77663
MLS# 261551Listed by: RE/MAX ONE -- 9000010 $248,500Active3 beds 2 baths1,763 sq. ft.
$248,500Active3 beds 2 baths1,763 sq. ft.215 W Wildwood Drive N, Village Mills, TX 77663
MLS# 26991231Listed by: MARTINDALE REAL ESTATE INVESTMENTS $225,000Active3 beds 2 baths1,682 sq. ft.
$225,000Active3 beds 2 baths1,682 sq. ft.919 Huckleberry, Village Mills, TX 77663
MLS# 5106172Listed by: MARTINDALE REAL ESTATE INVESTMENTS $219,000Active3 beds 2 baths2,654 sq. ft.
$219,000Active3 beds 2 baths2,654 sq. ft.101 Locust, Village Mills, TX 77663
MLS# 28828491Listed by: 2011 AMERICAN REAL ESTATE CO. LLC
