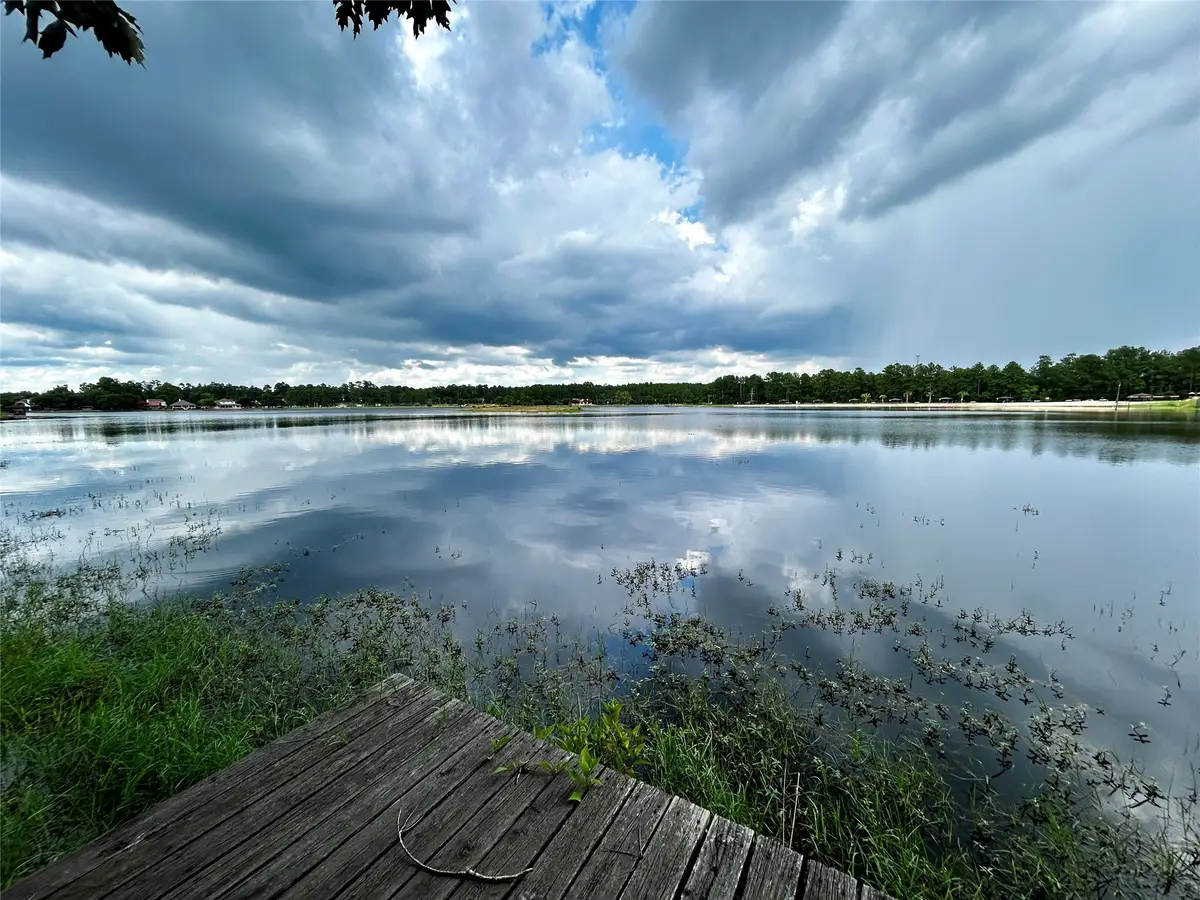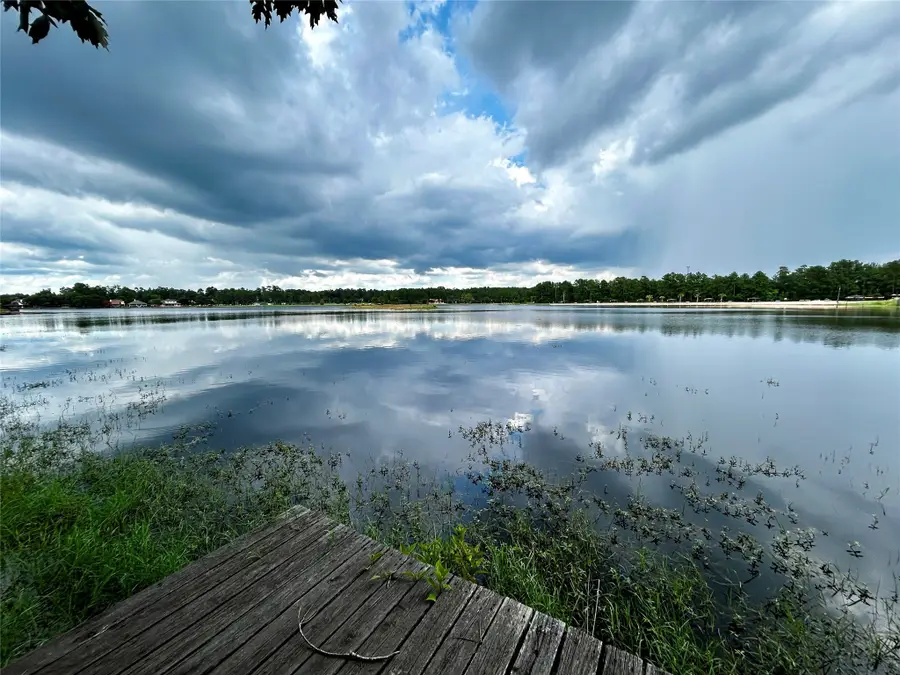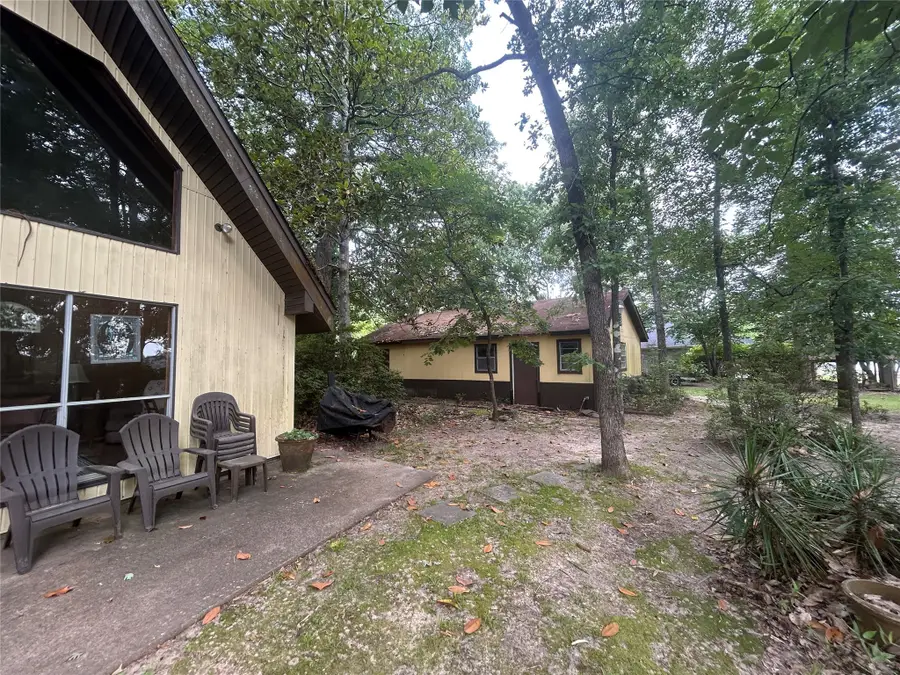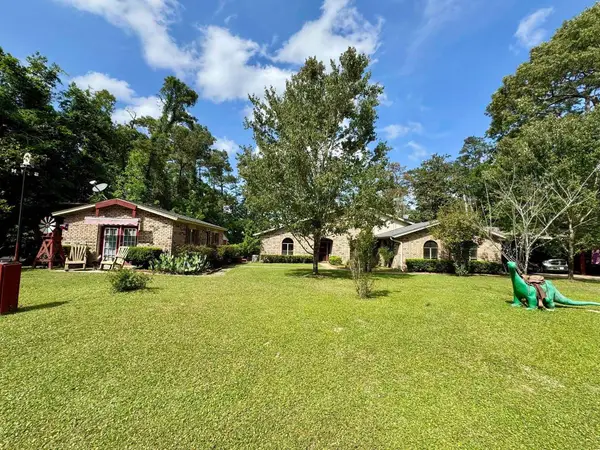104 Hornbeam Dr Drive, Village Mills, TX 77625
Local realty services provided by:American Real Estate ERA Powered



104 Hornbeam Dr Drive,Village Mills, TX 77625
$190,000
- 3 Beds
- 2 Baths
- 1,876 sq. ft.
- Single family
- Active
Listed by:marina delgado
Office:martindale real estate investments
MLS#:36595534
Source:HARMLS
Price summary
- Price:$190,000
- Price per sq. ft.:$101.28
- Monthly HOA dues:$185
About this home
Welcome to your own slice of paradise! This charming 3-bedroom,2-bath lakefront home is nestled in the peaceful, gated subdivision of Wildwood—an exclusive community known for its natural beauty, outdoor recreation, and friendly atmosphere. Step inside and be greeted by a warm, inviting living space where large windows frame breathtaking views of the tranquil lake. Enjoy your morning coffee while soaking in the peaceful scenery from the comfort of your living room. During the cooler months, cozy up by the fireplace and experience the perfect blend of comfort and nature. Whether you're looking to retire in serenity or searching for the perfect place to raise a family, this home offers the ideal balance of relaxation and convenience. The spacious layout, well-appointed kitchen, and tranquil setting make this property a true haven. Don't miss the opportunity to own a waterfront retreat where every day feels like a vacation. Come and experience the lifestyle Wildwood
Contact an agent
Home facts
- Year built:1973
- Listing Id #:36595534
- Updated:August 18, 2025 at 11:38 AM
Rooms and interior
- Bedrooms:3
- Total bathrooms:2
- Full bathrooms:2
- Living area:1,876 sq. ft.
Heating and cooling
- Cooling:Central Air, Electric
- Heating:Central, Electric
Structure and exterior
- Roof:Composition
- Year built:1973
- Building area:1,876 sq. ft.
- Lot area:0.48 Acres
Schools
- High school:KOUNTZE HIGH SCHOOL
- Middle school:KOUNTZE MIDDLE SCHOOL
- Elementary school:WARREN ELEMENTARY SCHOOL
Utilities
- Sewer:Public Sewer, Septic Tank
Finances and disclosures
- Price:$190,000
- Price per sq. ft.:$101.28
- Tax amount:$3,363 (2024)
New listings near 104 Hornbeam Dr Drive
- New
 $349,999Active3 beds 3 baths3,248 sq. ft.
$349,999Active3 beds 3 baths3,248 sq. ft.134 Redhaw, Village Mills, TX 77663
MLS# 260653Listed by: PINNACLE REALTY ADVISORS -- 9004209 - New
 $3,000Active0.23 Acres
$3,000Active0.23 AcresTBD White Poplar Drive, Village Mills, TX 77663
MLS# 20383308Listed by: FOWLER REALTY - New
 $400,000Active50 Acres
$400,000Active50 Acres81363 George Sanner Rd Road, Village Mills, TX 77663
MLS# 75307901Listed by: TEXAS HOME AND RANCH - New
 $11,000Active0.48 Acres
$11,000Active0.48 AcresTBD Yupon Drive, Village Mills, TX 77663
MLS# 57893155Listed by: FOWLER REALTY  $349,999Active3 beds 4 baths3,440 sq. ft.
$349,999Active3 beds 4 baths3,440 sq. ft.134 Redhaw Drive, Village Mills, TX 77663
MLS# 5189417Listed by: PINNACLE REALTY ADVISORS $249,000Active5 beds 2 baths2,028 sq. ft.
$249,000Active5 beds 2 baths2,028 sq. ft.719 E Wildwood Drive, Village Mills, TX 77663
MLS# 35977775Listed by: JLA REALTY $225,000Active3 beds 2 baths1,554 sq. ft.
$225,000Active3 beds 2 baths1,554 sq. ft.104 Black Oak Drive, Village Mills, TX 77663
MLS# 24304648Listed by: PINNACLE REALTY ADVISORS $225,000Active3 beds 2 baths1,554 sq. ft.
$225,000Active3 beds 2 baths1,554 sq. ft.104 Black Oak, Village Mills, TX 77663
MLS# 260113Listed by: PINNACLE REALTY ADVISORS -- 9004209 $9,500Active0.5 Acres
$9,500Active0.5 Acres0000 Wildwood Dr., Village Mills, TX 77663
MLS# 260012Listed by: TEAM DAYNA SIMMONS REAL ESTATE -- 9007822 $525,000Active2.5 Acres
$525,000Active2.5 Acres13760 N HWY 69, Village Mills, TX 77663
MLS# 260009Listed by: LANGE REALTY GROUP -- 9014834
