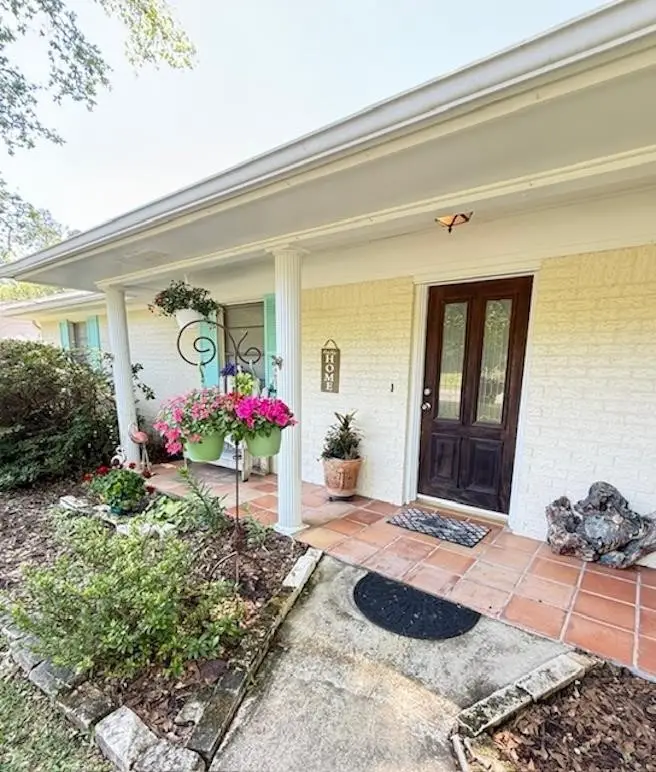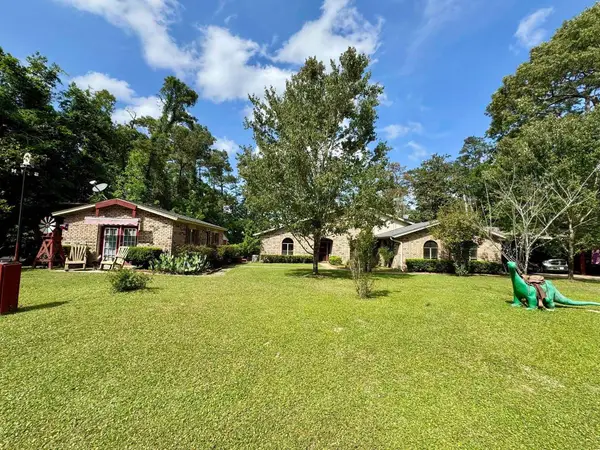215 Wildwood Dr, Village Mills, TX 77663
Local realty services provided by:American Real Estate ERA Powered



215 Wildwood Dr,Village Mills, TX 77663
$250,000
- 3 Beds
- 2 Baths
- 1,766 sq. ft.
- Single family
- Active
Listed by:
- rashawn webbamerican real estate era power -- 9001036
MLS#:257304
Source:TX_BBOR
Price summary
- Price:$250,000
- Price per sq. ft.:$141.56
About this home
Charming Home in Wildwood Resort City! Located in the gated community of Wildwood with 24/7 security, this beautifully maintained home sits on a spacious lot stretching from Wildwood Dr. to Cypress Bend Dr. It features an additional detached garage and 30’ x 30’ workshop, and extra parking for an RV or boat. Inside, enjoy an open floor plan with wood like flooring, high ceilings, crown molding, stained glass ceiling fan, custom chandelier, and cozy gas fireplace. The kitchen offers an island workstation, ample cabinet space, gas range, and a large pantry. The primary suite includes a walk-in shower and a bright sunroom, perfect for relaxing. The backyard is privacy fenced with a storage shed or potential she-shed. Community amenities include an 18-hole golf course, tennis court, swimming, fishing areas, sand volleyball, basketball, picnic areas and various other activities. Come enjoy the peaceful lifestyle Wildwood has to offer!
Contact an agent
Home facts
- Listing Id #:257304
- Added:126 day(s) ago
- Updated:August 21, 2025 at 02:26 PM
Rooms and interior
- Bedrooms:3
- Total bathrooms:2
- Full bathrooms:2
- Living area:1,766 sq. ft.
Heating and cooling
- Cooling:Central Electric
- Heating:Central Gas
Structure and exterior
- Roof:Arch. Comp. Shingle
- Building area:1,766 sq. ft.
- Lot area:0.47 Acres
Utilities
- Water:Comm. Water
- Sewer:Community Sewer
Finances and disclosures
- Price:$250,000
- Price per sq. ft.:$141.56
- Tax amount:$3,044
New listings near 215 Wildwood Dr
- New
 $349,999Active3 beds 3 baths3,248 sq. ft.
$349,999Active3 beds 3 baths3,248 sq. ft.134 Redhaw, Village Mills, TX 77663
MLS# 260653Listed by: PINNACLE REALTY ADVISORS -- 9004209 - New
 $3,000Active0.23 Acres
$3,000Active0.23 AcresTBD White Poplar Drive, Village Mills, TX 77663
MLS# 20383308Listed by: FOWLER REALTY - New
 $400,000Active50 Acres
$400,000Active50 Acres81363 George Sanner Rd Road, Village Mills, TX 77663
MLS# 75307901Listed by: TEXAS HOME AND RANCH - New
 $11,000Active0.48 Acres
$11,000Active0.48 AcresTBD Yupon Drive, Village Mills, TX 77663
MLS# 57893155Listed by: FOWLER REALTY  $349,999Active3 beds 4 baths3,440 sq. ft.
$349,999Active3 beds 4 baths3,440 sq. ft.134 Redhaw Drive, Village Mills, TX 77663
MLS# 5189417Listed by: PINNACLE REALTY ADVISORS $249,000Active5 beds 2 baths2,028 sq. ft.
$249,000Active5 beds 2 baths2,028 sq. ft.719 E Wildwood Drive, Village Mills, TX 77663
MLS# 35977775Listed by: JLA REALTY $225,000Active3 beds 2 baths1,554 sq. ft.
$225,000Active3 beds 2 baths1,554 sq. ft.104 Black Oak Drive, Village Mills, TX 77663
MLS# 24304648Listed by: PINNACLE REALTY ADVISORS $225,000Active3 beds 2 baths1,554 sq. ft.
$225,000Active3 beds 2 baths1,554 sq. ft.104 Black Oak, Village Mills, TX 77663
MLS# 260113Listed by: PINNACLE REALTY ADVISORS -- 9004209 $9,500Active0.5 Acres
$9,500Active0.5 Acres0000 Wildwood Dr., Village Mills, TX 77663
MLS# 260012Listed by: TEAM DAYNA SIMMONS REAL ESTATE -- 9007822 $525,000Active2.5 Acres
$525,000Active2.5 Acres13760 N HWY 69, Village Mills, TX 77663
MLS# 260009Listed by: LANGE REALTY GROUP -- 9014834
