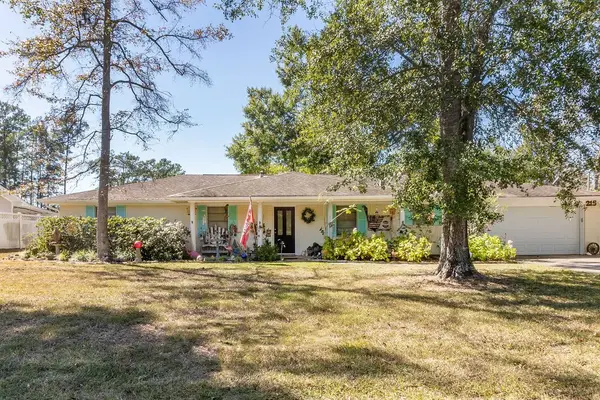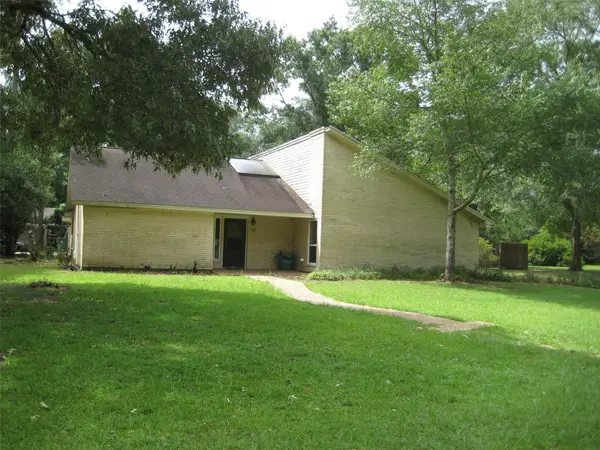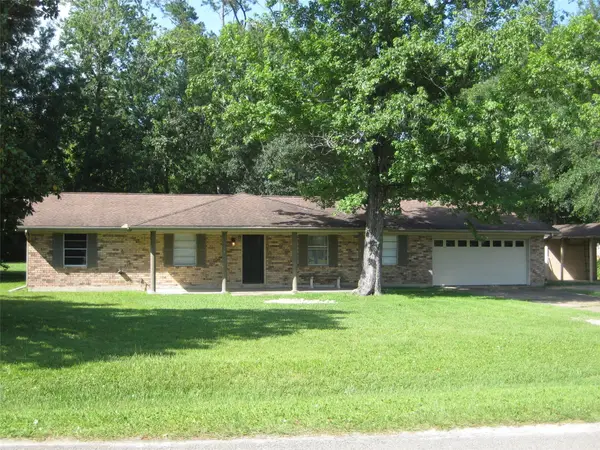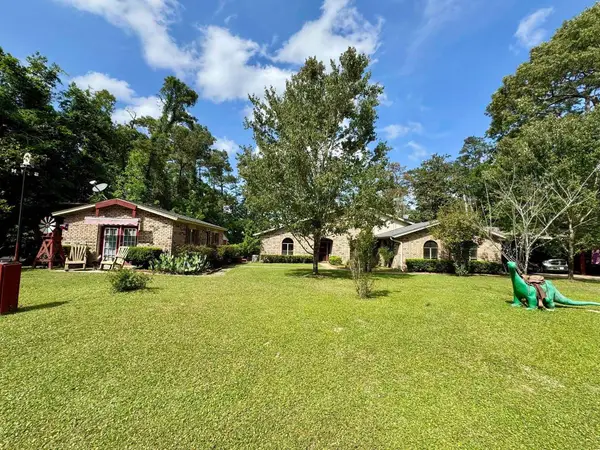804 Camphor Circle, Village Mills, TX 77663
Local realty services provided by:American Real Estate ERA Powered
Listed by:dayna simmons
Office:dayna simmons real estate
MLS#:76121395
Source:HARMLS
Price summary
- Price:$194,000
- Price per sq. ft.:$99.39
- Monthly HOA dues:$185
About this home
Discover lake life at this charming 3-bed, 2-bath home in Wildwood Resort City, nestled in Village Mills! Situated off the 11th hole of the community golf course and just a short drive to the newly revitalized Lake Kimball, this move-in-ready home has it all. Venture inside to an inviting open-concept living area that flows seamlessly into the kitchen and dining space, perfect for relaxing or entertaining. This home’s thoughtful layout is designed to meet your needs, offering comfort and versatility. Outside, enjoy a serene backyard with mature trees and a canal along the rear of the property—ideal for creating your own outdoor retreat. The refurbished storage building with electricity provides plenty of room for all your extras or the perfect setting for your next project! Also, seller will pay 3 months of HOA dues with an acceptable offer, and the sale includes the adjoining lot—ensuring added privacy and no future development directly next door. Schedule your showing today!
Contact an agent
Home facts
- Listing ID #:76121395
- Updated:September 25, 2025 at 07:11 AM
Rooms and interior
- Bedrooms:3
- Total bathrooms:2
- Full bathrooms:2
- Living area:1,952 sq. ft.
Heating and cooling
- Cooling:Central Air, Electric
- Heating:Central, Electric
Structure and exterior
- Building area:1,952 sq. ft.
- Lot area:0.71 Acres
Schools
- High school:WARREN HIGH SCHOOL (WARREN)
- Middle school:WARREN JUNIOR HIGH SCHOOL
- Elementary school:WARREN ELEMENTARY SCHOOL
Utilities
- Sewer:Septic Tank
Finances and disclosures
- Price:$194,000
- Price per sq. ft.:$99.39
- Tax amount:$3,602 (2024)
New listings near 804 Camphor Circle
- New
 $499,000Active4 beds 3 baths2,612 sq. ft.
$499,000Active4 beds 3 baths2,612 sq. ft.232 Hickory Street, Village Mills, TX 77663
MLS# 20987701Listed by: DAYNA SIMMONS REAL ESTATE  $285,000Active3 beds 2 baths1,682 sq. ft.
$285,000Active3 beds 2 baths1,682 sq. ft.919 Huckleberry, Village Mills, TX 77663
MLS# 20828956Listed by: MARTINDALE REAL ESTATE INVESTMENTS $195,000Active3 beds 2 baths1,375 sq. ft.
$195,000Active3 beds 2 baths1,375 sq. ft.1237 Wildwood Drive, Village Mills, TX 77663
MLS# 60630462Listed by: RE/MAX ONE $195,000Active3 beds 2 baths1,375 sq. ft.
$195,000Active3 beds 2 baths1,375 sq. ft.1237 W WILDWOOD, Village Mills, TX 77663
MLS# 261551Listed by: RE/MAX ONE -- 9000010 $125,000Pending3 beds 2 baths1,324 sq. ft.
$125,000Pending3 beds 2 baths1,324 sq. ft.500 Cypress Bend Dr, Village Mills, TX 77663
MLS# 261449Listed by: RE/MAX ONE -- 9000010 $248,500Active3 beds 2 baths1,763 sq. ft.
$248,500Active3 beds 2 baths1,763 sq. ft.215 W Wildwood Drive N, Village Mills, TX 77663
MLS# 26991231Listed by: MARTINDALE REAL ESTATE INVESTMENTS $225,000Active3 beds 2 baths1,682 sq. ft.
$225,000Active3 beds 2 baths1,682 sq. ft.919 Huckleberry, Village Mills, TX 77663
MLS# 5106172Listed by: MARTINDALE REAL ESTATE INVESTMENTS $225,000Active3 beds 2 baths2,654 sq. ft.
$225,000Active3 beds 2 baths2,654 sq. ft.101 Locust, Village Mills, TX 77663
MLS# 28828491Listed by: 2011 AMERICAN REAL ESTATE CO. LLC $173,500Active3 beds 2 baths1,705 sq. ft.
$173,500Active3 beds 2 baths1,705 sq. ft.100 Cypress Bend Drive, Village Mills, TX 77663
MLS# 98323237Listed by: 2011 AMERICAN REAL ESTATE CO. LLC $299,000Active3 beds 3 baths3,248 sq. ft.
$299,000Active3 beds 3 baths3,248 sq. ft.134 Redhaw, Village Mills, TX 77663
MLS# 260653Listed by: PINNACLE REALTY ADVISORS -- 9004209
