8271 Lime Creek Rd, Volente, TX 78641
Local realty services provided by:ERA Experts
Listed by: ashley arthur, rachel anthony
Office: compass re texas, llc.
MLS#:8520835
Source:ACTRIS
8271 Lime Creek Rd,Volente, TX 78641
$1,995,000
- 5 Beds
- 5 Baths
- 6,200 sq. ft.
- Single family
- Pending
Price summary
- Price:$1,995,000
- Price per sq. ft.:$321.77
About this home
Welcome to "Casa en la Colina"! Perched high on a hillside with sweeping 180-degree views of Lake Travis, this extraordinary Mediterranean-inspired estate delivers the ultimate Hill Country lifestyle. Set on 1.6 acres, with mature trees lining both sides of the lot for privacy, the property offers a rare combination of seclusion, amenities, & jaw-dropping scenery & Over $500k put into renovations and upgrades over the past 2 years! Lake views can be enjoyed from nearly every angle—whether relaxing on the front terrace or taking in the sunset from the side patios. Inside, the inviting & one-of-a-kind interior features recent windows, custom finishes, stone & wood flooring, & timeless charm. The accordion glass doors create an ideal flow for indoor-outdoor living. The gourmet kitchen, breakfast room, & patios all showcase panoramic lake & Hill Country views. The flexible floor plan offers 4 bedrooms & 4.5 bathrooms, including a guest suite on the lower level. Upstairs, the luxurious primary suite enjoys sweeping lake views, an oversized covered deck, an elegant bath, & 2 spacious walk-in closets—perfectly suited for a true retreat. The upstairs also features a secondary living area currently used as a home theater, offering an ideal space for movie nights or casual gatherings. Outdoors, the amenities are truly unmatched: a resort-style pool with water features, beach entry, & negative edge overlooking the lake, an oversized hot tub, a half basketball court, turfed & landscaped lawn space, & 2 fireplaces (a gas fireplace by the hot tub & a wood-burning fireplace next to the outdoor kitchen). Car enthusiasts & hobbyists will love the massive 2,400 sq ft shop with AC units, car lifts, a loft, plumbing for 2 bathrooms, & an oversized garage door—providing endless potential for storage, workspace, or creative use. Unbeatable location in the charming village of Volente—just 30 minutes to downtown Austin, within highly rated Leander ISD, & minutes to Sandy Creek Yacht Club.
Contact an agent
Home facts
- Year built:2004
- Listing ID #:8520835
- Updated:November 20, 2025 at 12:39 AM
Rooms and interior
- Bedrooms:5
- Total bathrooms:5
- Full bathrooms:4
- Half bathrooms:1
- Living area:6,200 sq. ft.
Heating and cooling
- Cooling:Central
- Heating:Central, Fireplace(s)
Structure and exterior
- Roof:Spanish Tile
- Year built:2004
- Building area:6,200 sq. ft.
Schools
- High school:Vandegrift
- Elementary school:Grandview Hills
Utilities
- Water:Well
- Sewer:Septic Tank
Finances and disclosures
- Price:$1,995,000
- Price per sq. ft.:$321.77
- Tax amount:$42,126 (2025)
New listings near 8271 Lime Creek Rd
- New
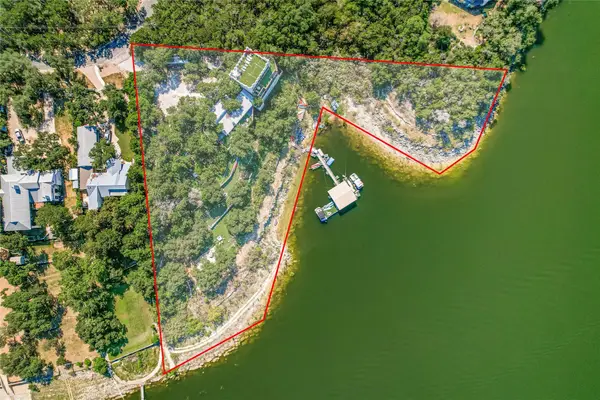 $6,999,000Active0 Acres
$6,999,000Active0 Acres15919 Booth Cir, Volente, TX 78641
MLS# 7329695Listed by: BERKSHIRE HATHAWAY TX REALTY - New
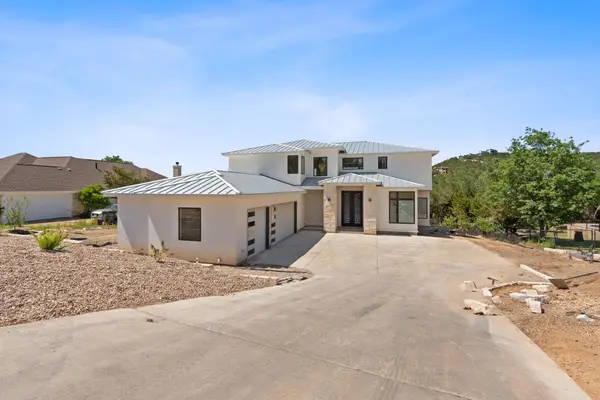 $550,000Active4 beds 4 baths4,100 sq. ft.
$550,000Active4 beds 4 baths4,100 sq. ft.8128 Beauregard Dr, Leander, TX 78641
MLS# 1234585Listed by: COMPASS RE TEXAS, LLC 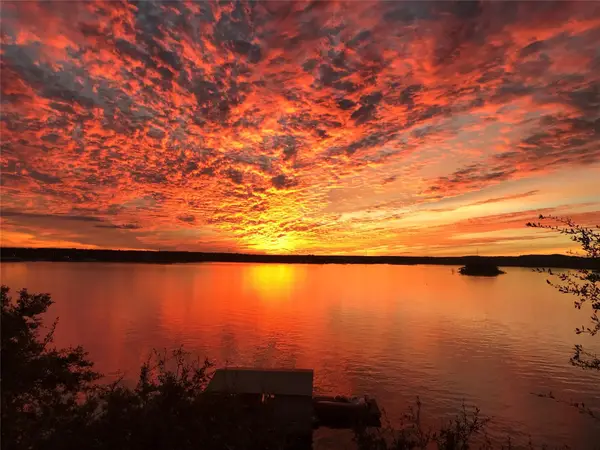 $6,999,000Active3 beds 4 baths4,856 sq. ft.
$6,999,000Active3 beds 4 baths4,856 sq. ft.15919 Booth Circle Cir, Volente, TX 78641
MLS# 5693379Listed by: BERKSHIRE HATHAWAY TX REALTY $4,250,000Active4 beds 4 baths5,410 sq. ft.
$4,250,000Active4 beds 4 baths5,410 sq. ft.15907 Booth Cir, Volente, TX 78641
MLS# 5199642Listed by: REDFIN CORPORATION $1,200,000Active0 Acres
$1,200,000Active0 Acres8101 Sharon Rd, Volente, TX 78641
MLS# 3246414Listed by: KELLER WILLIAMS REALTY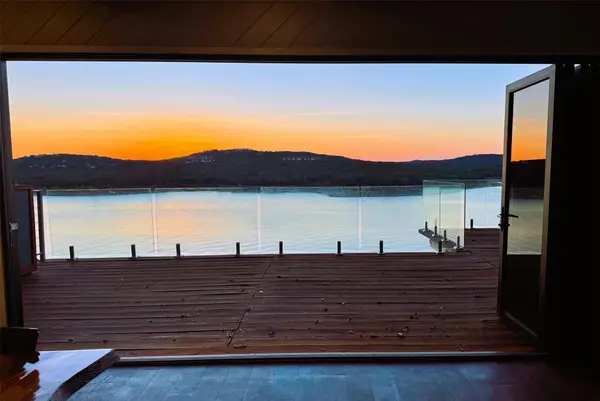 $1,340,000Active2 beds 2 baths1,428 sq. ft.
$1,340,000Active2 beds 2 baths1,428 sq. ft.8118 Joy Rd, Volente, TX 78641
MLS# 1778560Listed by: NEW HOMES MARKET CENTER, LLC $6,500,000Active3 beds 2 baths1,726 sq. ft.
$6,500,000Active3 beds 2 baths1,726 sq. ft.8005 Sharon Rd, Volente, TX 78641
MLS# 7049137Listed by: KELLER WILLIAMS REALTY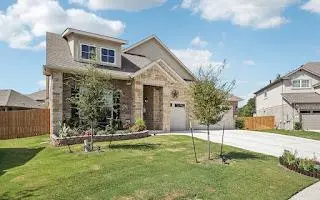 $540,000Pending4 beds 3 baths2,445 sq. ft.
$540,000Pending4 beds 3 baths2,445 sq. ft.2308 Tumbleweed Hill Cv, Leander, TX 78641
MLS# 8825966Listed by: LEVI RODGERS REAL ESTATE GROUP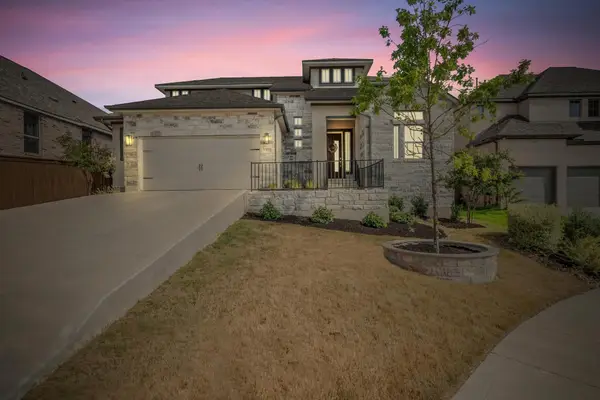 $740,000Active5 beds 5 baths3,109 sq. ft.
$740,000Active5 beds 5 baths3,109 sq. ft.933 Donna Roland Ct, Leander, TX 78641
MLS# 6205030Listed by: COMPASS RE TEXAS, LLC $3,250,000Active5 beds 5 baths4,564 sq. ft.
$3,250,000Active5 beds 5 baths4,564 sq. ft.15911 Booth Cir, Austin, TX 78641
MLS# 8789968Listed by: COLDWELL BANKER REALTY
