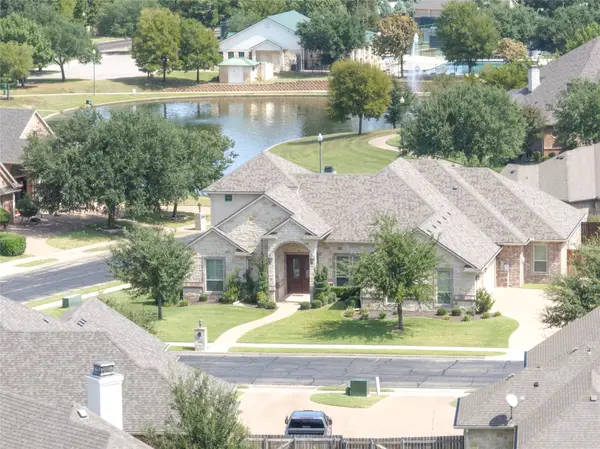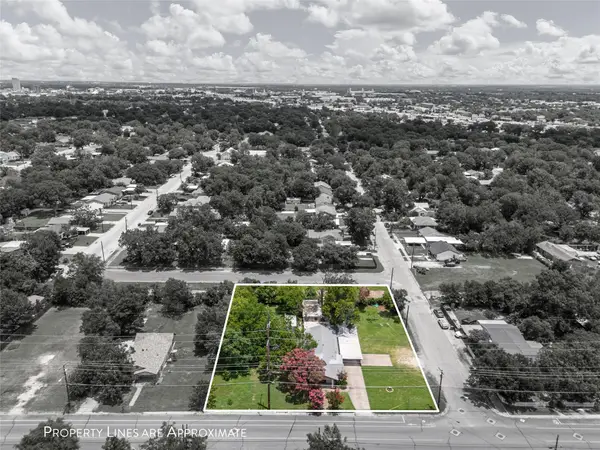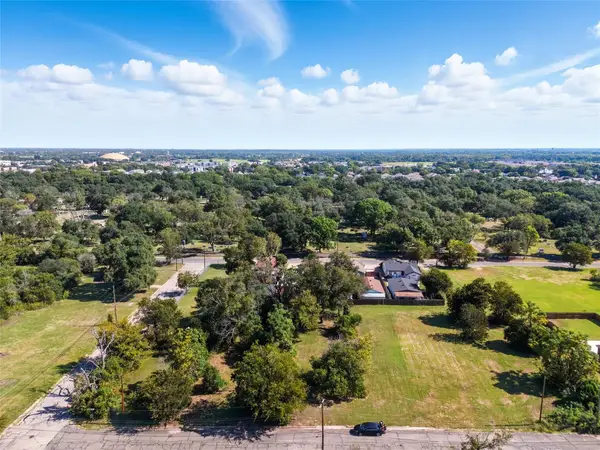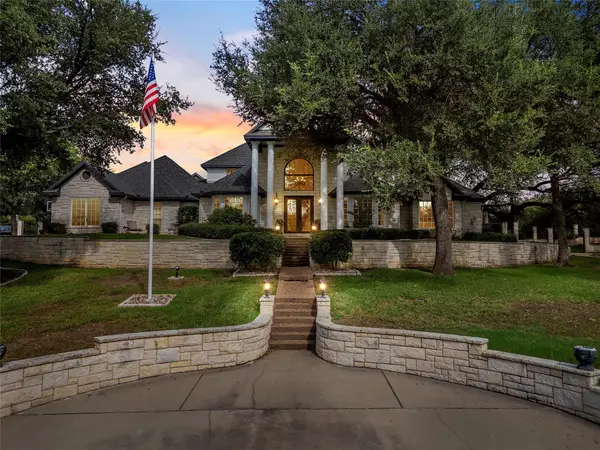921 S 15th Street, Waco, TX 76706
Local realty services provided by:ERA Steve Cook & Co, Realtors
Listed by:mariano medina254-495-4450
Office:eg realty
MLS#:21062658
Source:GDAR
Price summary
- Price:$315,000
- Price per sq. ft.:$167.82
About this home
Act now and settle into your new home just in time for the Holidays! Only a few blocks from Downtown Waco and minutes from Baylor University, this home delivers true craftsmanship in a prime location.
Step onto the welcoming front porch and inside to soaring 10' ceilings, an open living area, and a showpiece kitchen. Custom inlay White Oak cabinets, an oversized waterfall island, quartz countertops, farmhouse sink, bell-curve range hood, gas cooktop, built-in oven, built-in microwave, and a hand-selected backsplash complete the design.
The main bedroom suite offers a spacious walk-in closet and a private en suite featuring a double-sink vanity, quartz countertops, White Oak cabinetry, tiled floors, and a massive stand-up shower. The hall bath mirrors the same quality with quartz countertops, White Oak cabinets, tiled tub, and tile floors.
Additional features include an office nook, a dedicated laundry room with storage and granite countertops, plus a privacy-fenced backyard with alley access for extra parking.
Stop buying boring builder grade homes and buy true quality!
Contact an agent
Home facts
- Year built:2025
- Listing ID #:21062658
- Added:1 day(s) ago
- Updated:October 03, 2025 at 12:39 PM
Rooms and interior
- Bedrooms:3
- Total bathrooms:2
- Full bathrooms:2
- Living area:1,877 sq. ft.
Heating and cooling
- Cooling:Central Air
- Heating:Electric
Structure and exterior
- Year built:2025
- Building area:1,877 sq. ft.
- Lot area:0.2 Acres
Schools
- High school:University
- Middle school:Cesar Chavez
- Elementary school:Bell's Hill
Finances and disclosures
- Price:$315,000
- Price per sq. ft.:$167.82
New listings near 921 S 15th Street
- New
 $290,000Active3 beds 2 baths1,751 sq. ft.
$290,000Active3 beds 2 baths1,751 sq. ft.10163 Cougar Ridge Parkway, Waco, TX 76708
MLS# 21071205Listed by: GREATER WACO REALTY, LLC - New
 $840,000Active4 beds 5 baths3,533 sq. ft.
$840,000Active4 beds 5 baths3,533 sq. ft.1100 Wessex Drive, Woodway, TX 76712
MLS# 21075871Listed by: FARM & RANCH FINDERS, LLC - New
 $289,900Active3 beds 2 baths1,532 sq. ft.
$289,900Active3 beds 2 baths1,532 sq. ft.1320 S 26th Street, Waco, TX 76706
MLS# 21065462Listed by: EXP REALTY - New
 $32,000Active0.18 Acres
$32,000Active0.18 Acres2706 S 8th, Waco, TX 76706
MLS# 21074510Listed by: COLDWELL BANKER APEX, REALTORS - New
 $975,000Active5 beds 6 baths3,895 sq. ft.
$975,000Active5 beds 6 baths3,895 sq. ft.2016 S 11 Street, Waco, TX 76706
MLS# 21076285Listed by: MAGNOLIA REALTY - New
 $1,000,000Active6 beds 7 baths4,037 sq. ft.
$1,000,000Active6 beds 7 baths4,037 sq. ft.2114 S 11 Street, Waco, TX 76706
MLS# 21076322Listed by: MAGNOLIA REALTY - New
 $700,000Active3 beds 4 baths3,440 sq. ft.
$700,000Active3 beds 4 baths3,440 sq. ft.417 Keys Creek Drive, Waco, TX 76708
MLS# 21075027Listed by: MAGNOLIA REALTY - New
 $1,000,000Active6 beds 4 baths3,255 sq. ft.
$1,000,000Active6 beds 4 baths3,255 sq. ft.404 Wycliff Drive, China Spring, TX 76633
MLS# 21070534Listed by: THE MCLEOD COMPANY - New
 $265,500Active3 beds 2 baths1,498 sq. ft.
$265,500Active3 beds 2 baths1,498 sq. ft.4108 Huaco Lane, Waco, TX 76710
MLS# 21076256Listed by: EG REALTY
