6017 Nanci Drive, Watauga, TX 76148
Local realty services provided by:ERA Steve Cook & Co, Realtors
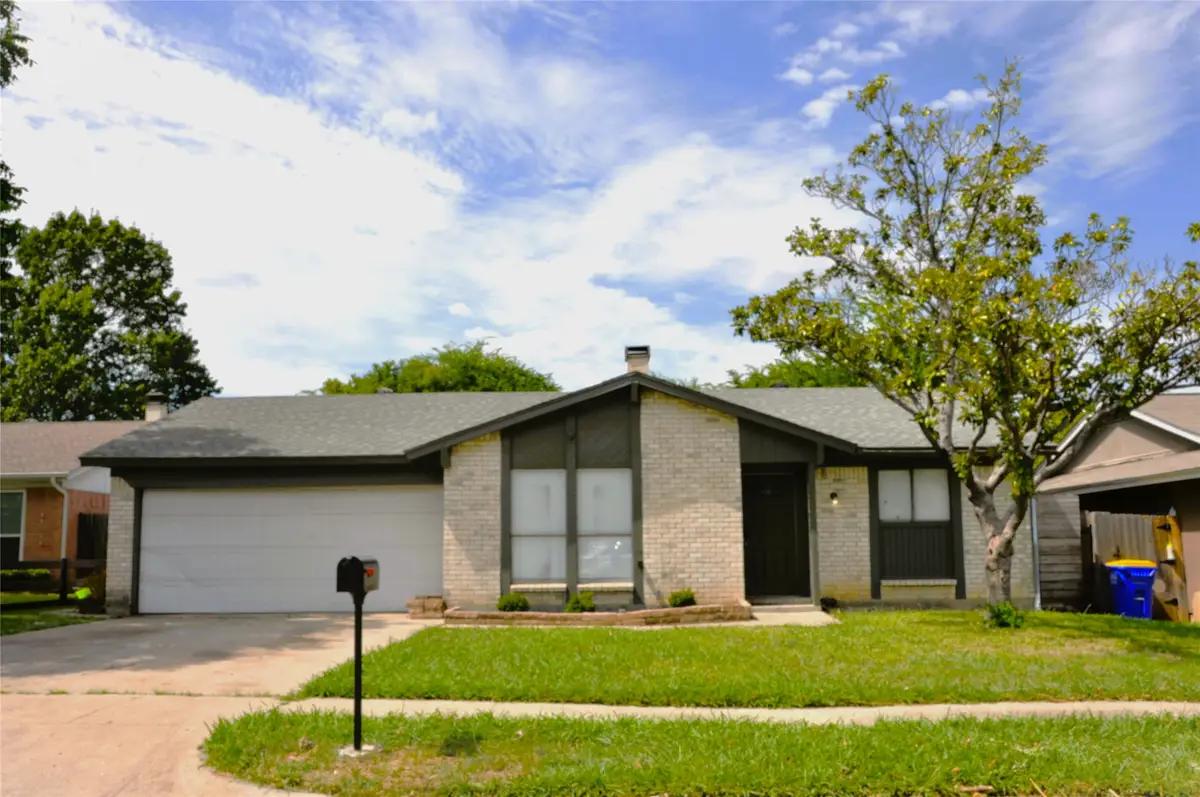


Listed by:chau thai817-907-7554
Office:coldwell banker apex, realtors
MLS#:21013963
Source:GDAR
Price summary
- Price:$320,000
- Price per sq. ft.:$185.51
About this home
Welcome to this beautiful, move-in ready, starter home in an established neighborhood and zoned to the highly acclaimed Keller ISD. Fully renovated and updated from top to bottom with almost everything new in the house, including flooring, paint, ceiling fans, water heater, appliances, HVAC, granite, and bathrooms just to name a few. As you approach the house, notice the small garden in the front and the magnolia tree that produces aromatic flowers. Upon entering through the front door, you will see a hallway that leads to all the bedrooms. The primary bedroom is tucked all the way in the back of the house for much privacy. 2 secondary bedrooms and a bath is down the hallway and split. To the left of the front door is the living room and a floor-to-ceiling focal point, brick fireplace. Head further in and you will reached a spacious kitchen, a long buffet counter, breakfast nook, so much cabinets for ample storage, and a laundry closet. The kitchen is open into the big, vaulted ceiling with a gorgeous beam family room. Imagine all the entertainment you can host in that space! The backyard is right outside of that and has a covered patio for all those BBQ cookouts. This house has it all and your family will love it here. Down the street is the police station, fire department, a big public library, and a very nice park with a water fountain pond, 1-mile walking trail, picnic areas, a playground, soccer field, basketball court, and a covered pavilion for music nights. Centrally located near many restaurants and shops for your convenience. Come check it out today!
Contact an agent
Home facts
- Year built:1979
- Listing Id #:21013963
- Added:23 day(s) ago
- Updated:August 09, 2025 at 11:48 AM
Rooms and interior
- Bedrooms:3
- Total bathrooms:2
- Full bathrooms:2
- Living area:1,725 sq. ft.
Heating and cooling
- Cooling:Ceiling Fans, Central Air, Electric
- Heating:Central, Electric, Fireplaces
Structure and exterior
- Roof:Composition
- Year built:1979
- Building area:1,725 sq. ft.
- Lot area:0.16 Acres
Schools
- High school:Central
- Middle school:Hillwood
- Elementary school:Whitleyrd
Finances and disclosures
- Price:$320,000
- Price per sq. ft.:$185.51
- Tax amount:$5,263
New listings near 6017 Nanci Drive
- New
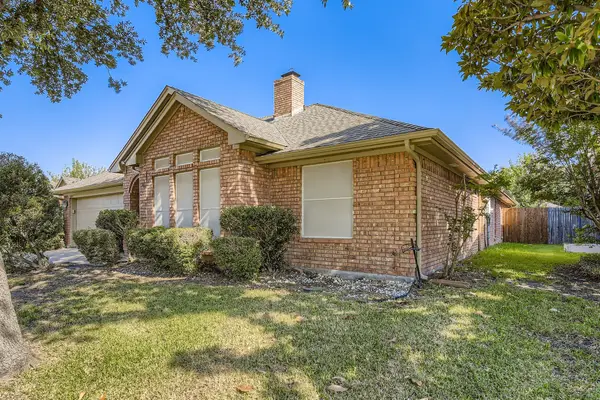 $315,000Active4 beds 2 baths1,943 sq. ft.
$315,000Active4 beds 2 baths1,943 sq. ft.6601 Sunny Hill Drive, Watauga, TX 76148
MLS# 21014758Listed by: KELLER WILLIAMS REALTY - New
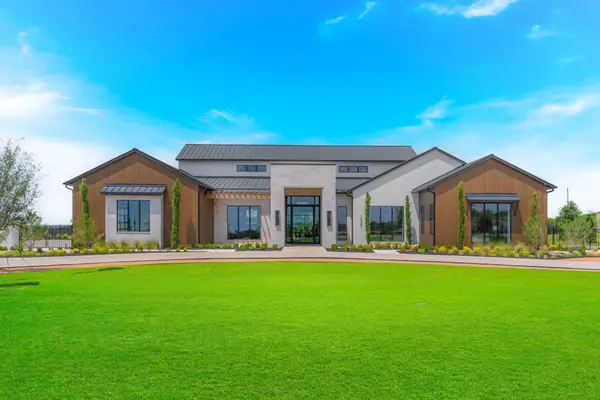 $5,750,000Active5 beds 7 baths6,863 sq. ft.
$5,750,000Active5 beds 7 baths6,863 sq. ft.10501 Fleming Pointe Drive, Fort Worth, TX 76179
MLS# 21036495Listed by: ULTIMA REAL ESTATE - New
 $179,955Active3 beds 2 baths1,355 sq. ft.
$179,955Active3 beds 2 baths1,355 sq. ft.6433 Heather Drive, Watauga, TX 76148
MLS# 21035733Listed by: KELLER WILLIAMS FORT WORTH - New
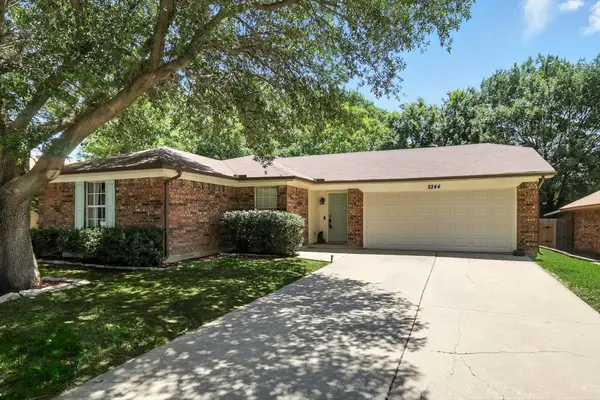 $285,900Active3 beds 2 baths1,494 sq. ft.
$285,900Active3 beds 2 baths1,494 sq. ft.8244 Mark Lane, Watauga, TX 76148
MLS# 21036080Listed by: CENTURY 21 JUDGE FITE - New
 $260,000Active3 beds 2 baths1,150 sq. ft.
$260,000Active3 beds 2 baths1,150 sq. ft.6009 Deborah Lane, Watauga, TX 76148
MLS# 21035225Listed by: COLDWELL BANKER REALTY - New
 $299,000Active3 beds 2 baths1,719 sq. ft.
$299,000Active3 beds 2 baths1,719 sq. ft.7413 Rhonda Court, Watauga, TX 76148
MLS# 21027277Listed by: BRAY REAL ESTATE-FT WORTH - Open Sun, 1 to 3pmNew
 $289,900Active3 beds 2 baths1,747 sq. ft.
$289,900Active3 beds 2 baths1,747 sq. ft.6225 Sunnybrook Drive, Watauga, TX 76148
MLS# 21030271Listed by: RAFTER B REALTY, LLC 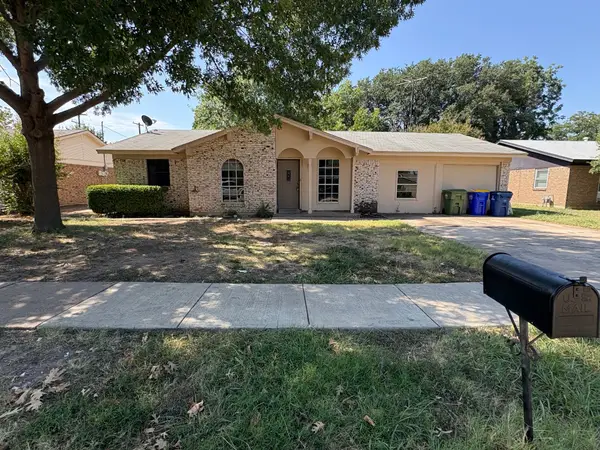 $150,000Pending3 beds 2 baths1,372 sq. ft.
$150,000Pending3 beds 2 baths1,372 sq. ft.5832 Rosalyn Drive, Watauga, TX 76148
MLS# 21032273Listed by: REFIND REALTY INC.- New
 $269,900Active3 beds 2 baths1,360 sq. ft.
$269,900Active3 beds 2 baths1,360 sq. ft.6520 N Park Drive, Watauga, TX 76148
MLS# 21028776Listed by: ATLAS REAL ESTATE OF TX, LLC - New
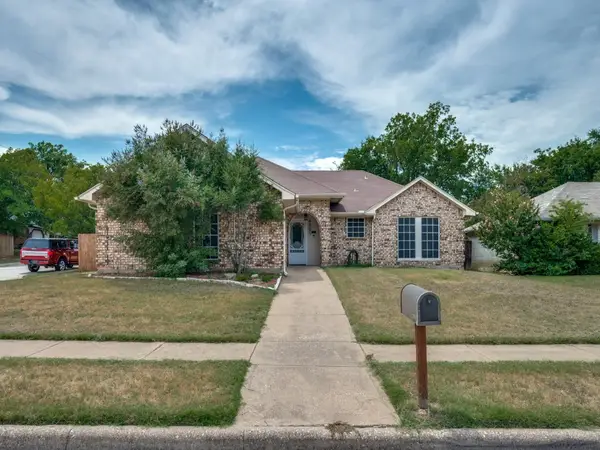 $325,000Active3 beds 2 baths1,298 sq. ft.
$325,000Active3 beds 2 baths1,298 sq. ft.6501 Patsy Lane, Watauga, TX 76148
MLS# 21023086Listed by: THE MICHAEL GROUP REAL ESTATE
