1502 Bluffview Drive, Westlake, TX 76262
Local realty services provided by:ERA Myers & Myers Realty
Listed by: kelly marcontell, susan gilchrest972-743-9171,972-743-9171
Office: ebby halliday, realtors
MLS#:20954771
Source:GDAR
Price summary
- Price:$6,995,900
- Price per sq. ft.:$912.11
- Monthly HOA dues:$595.83
About this home
Welcome Home to this Stunning Contemporary Masterpiece in Westlake's prestigious Quail Hollow. Built in 2022 by Cary Hy Custom Homes & designed by SHM Architects & G. Bradley Alford Designs, this modern, luxurious home boasts open-concept living with an abundance of glass-metal windows showcasing the beautiful front grounds and gorgeous backyard. Highest end Designer finishes are throughout. Enter to a gorgeous welcoming Foyer to then step into the Great room with tons of natural light and walls of glass. Chef’s Dream Kitchen with Dacor appliances, 2 dishwashers, warm & steam oven + built-in seating banquette. The Owner’s Retreat boasts beautiful backyard views, a private Den, plus a resort style Spa Bath with heated floors, steam shower, coffee bar, luxury tile & wallpaper, plus 2 walk-in closets. A Private Guest Suite with separate entrance is also down. All 3 upstairs Bedrooms boasts en-suite Bathrooms and walk-in Closets. The Game-Media room has a dedicated sound system + blackout shades. Home features include Lutron Control 4 system, Elevator, Safe Room & Generator. Expansive outdoor space includes covered patio with electrics shades, gas grill, landscaped & turf yard, mature trees, ambient lighting, fire pit & heated pool with stunning water features and retractable pool cover.
Contact an agent
Home facts
- Year built:2022
- Listing ID #:20954771
- Added:203 day(s) ago
- Updated:January 02, 2026 at 12:35 PM
Rooms and interior
- Bedrooms:5
- Total bathrooms:8
- Full bathrooms:5
- Half bathrooms:3
- Living area:7,670 sq. ft.
Heating and cooling
- Cooling:Ceiling Fans, Central Air
- Heating:Central, Fireplaces, Natural Gas, Zoned
Structure and exterior
- Roof:Metal
- Year built:2022
- Building area:7,670 sq. ft.
- Lot area:1 Acres
Schools
- High school:Carroll
- Middle school:Carroll
- Elementary school:Walnut Grove
Finances and disclosures
- Price:$6,995,900
- Price per sq. ft.:$912.11
- Tax amount:$82,691
New listings near 1502 Bluffview Drive
 $675,000Active0.19 Acres
$675,000Active0.19 Acres28 Castellon Drive, Westlake, TX 76262
MLS# 21129924Listed by: SYNERGY REALTY- Open Sat, 2 to 4pm
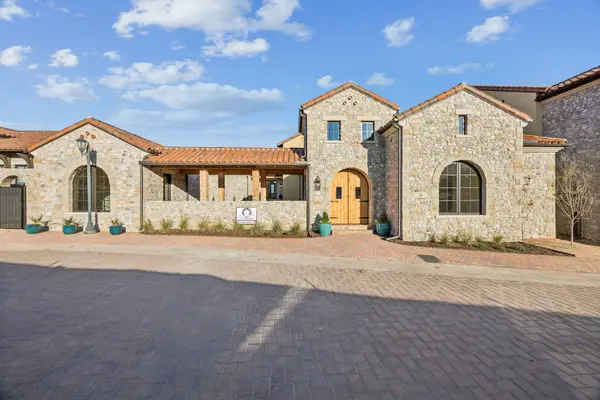 $3,400,000Active4 beds 5 baths4,090 sq. ft.
$3,400,000Active4 beds 5 baths4,090 sq. ft.16 Catalonia Drive, Westlake, TX 76262
MLS# 20663073Listed by: JACKLYN FORD REALTOR,INC 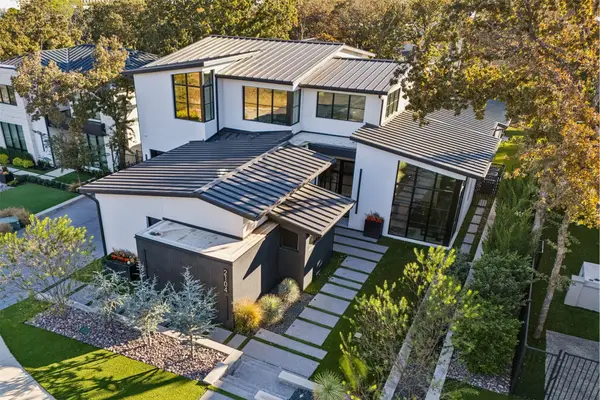 $3,999,999Active4 beds 5 baths4,570 sq. ft.
$3,999,999Active4 beds 5 baths4,570 sq. ft.2104 Ainsley Court, Westlake, TX 76262
MLS# 21116929Listed by: MOSS RESIDENTIAL, LLC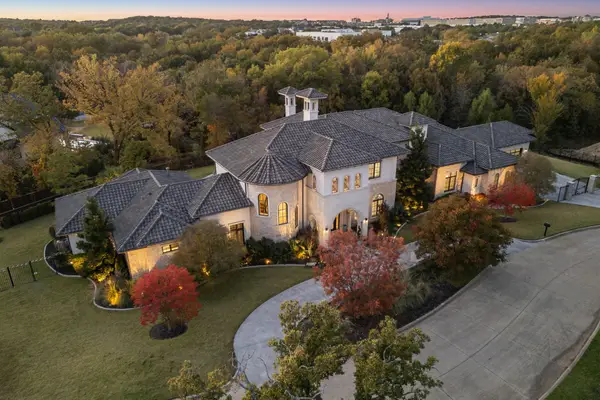 $5,950,000Active5 beds 8 baths8,328 sq. ft.
$5,950,000Active5 beds 8 baths8,328 sq. ft.1825 Terra Bella Drive, Westlake, TX 76262
MLS# 21111727Listed by: KELLER WILLIAMS REALTY $9,450,000Active4 beds 7 baths8,234 sq. ft.
$9,450,000Active4 beds 7 baths8,234 sq. ft.1110 Post Oak Place, Westlake, TX 76262
MLS# 21062024Listed by: EBBY HALLIDAY, REALTORS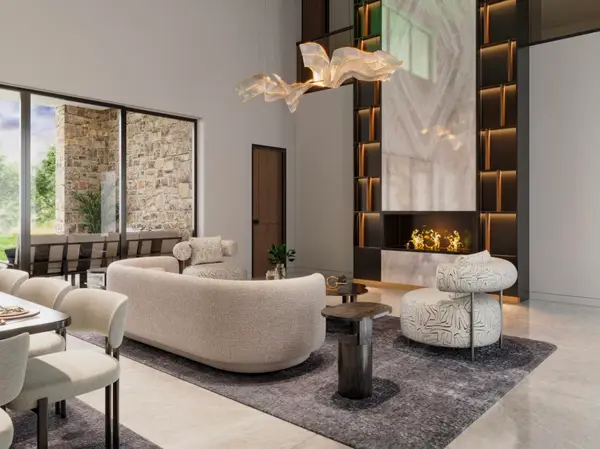 $2,990,000Active4 beds 6 baths4,287 sq. ft.
$2,990,000Active4 beds 6 baths4,287 sq. ft.17 Catalonia Drive, Westlake, TX 76262
MLS# 21072065Listed by: FORT WORTH FOCUSED REAL ESTATE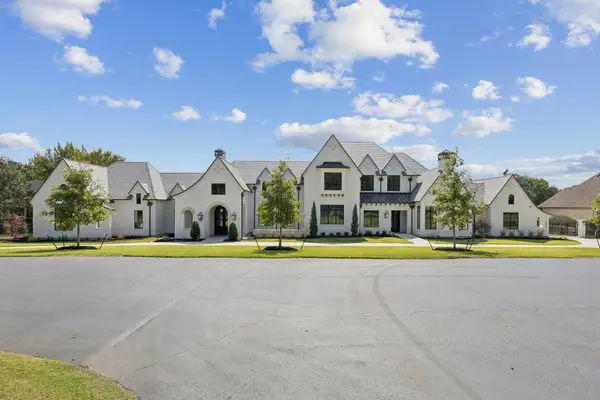 $6,945,750Active5 beds 6 baths6,750 sq. ft.
$6,945,750Active5 beds 6 baths6,750 sq. ft.1847 Broken Bend Drive, Westlake, TX 76262
MLS# 21079219Listed by: COMPASS RE TEXAS, LLC $5,695,000Active5 beds 6 baths6,186 sq. ft.
$5,695,000Active5 beds 6 baths6,186 sq. ft.1403 Fountain Grass Court, Westlake, TX 76262
MLS# 21060859Listed by: EBBY HALLIDAY, REALTORS $4,650,000Active3 beds 6 baths5,590 sq. ft.
$4,650,000Active3 beds 6 baths5,590 sq. ft.2210 Cedar Elm Terrace, Westlake, TX 76262
MLS# 21067105Listed by: EBBY HALLIDAY, REALTORS $4,745,000Active4 beds 5 baths4,148 sq. ft.
$4,745,000Active4 beds 5 baths4,148 sq. ft.2211 Cedar Elm Terrace, Westlake, TX 76262
MLS# 21079670Listed by: ALLIE BETH ALLMAN & ASSOCIATES
