1518 Winsbury Way, Westlake, TX 76262
Local realty services provided by:ERA Myers & Myers Realty
1518 Winsbury Way,Westlake, TX 76262
$4,390,000
- 4 Beds
- 5 Baths
- 5,130 sq. ft.
- Single family
- Active
Listed by: brandie anderson, deborah bailey817-731-8466
Office: briggs freeman sotheby's int'l
MLS#:20840813
Source:GDAR
Price summary
- Price:$4,390,000
- Price per sq. ft.:$855.75
- Monthly HOA dues:$250
About this home
Nestled on an oversized cul-de-sac lot surrounded by mature trees, this stunning modern residence offers a harmonious blend of luxury and functionality. The expansive, open floorplan welcomes you with an abundance of natural light streaming through extensive window glass, creating a bright and airy atmosphere throughout. A sleek standing seam metal roof crowns the home, adding both durability and contemporary flair.
Step inside through the custom iron and wood front door to discover a grand entry featuring a striking floating staircase and a sophisticated wine display, setting the tone for the elegance within. The heart of the home boasts a spacious family room with a linear fireplace, seamlessly complemented by another linear fireplace in the expansive outdoor living area—perfect for year-round entertaining. Large slider doors provide effortless access to the outdoors, enhancing the indoor-outdoor flow.
The gourmet kitchen is a chef’s dream, equipped with top-of-the-line Thermador appliances, custom cabinetry, and stunning stone countertops. Hand-selected decorative lighting adds a touch of artistry, while Emtek door hardware and 8 ft solid core interior doors elevate the home’s refined aesthetic. Tile flooring flows throughout, offering both beauty and practicality.
Retreat to the luxurious master suite, where the spa-inspired bathroom steals the show with an oversized shower, a freestanding tub, and impeccable finishes. The home’s thoughtful design extends to its open cell foam insulation for energy efficiency, glass and steel garage doors for a modern edge, and an oversized pool with a heated spa for ultimate relaxation.
Additional highlights include a versatile layout with generous proportions, perfect for both everyday living and grand gatherings. This is more than a home—it’s a masterpiece of style, comfort, and innovation, ready to impress at every turn.
Contact an agent
Home facts
- Year built:2025
- Listing ID #:20840813
- Added:303 day(s) ago
- Updated:January 02, 2026 at 12:35 PM
Rooms and interior
- Bedrooms:4
- Total bathrooms:5
- Full bathrooms:4
- Half bathrooms:1
- Living area:5,130 sq. ft.
Heating and cooling
- Cooling:Ceiling Fans, Central Air
- Heating:Heat Pump
Structure and exterior
- Roof:Metal
- Year built:2025
- Building area:5,130 sq. ft.
- Lot area:0.4 Acres
Schools
- High school:Carroll
- Middle school:Carroll
- Elementary school:Carroll
Finances and disclosures
- Price:$4,390,000
- Price per sq. ft.:$855.75
New listings near 1518 Winsbury Way
 $675,000Active0.19 Acres
$675,000Active0.19 Acres28 Castellon Drive, Westlake, TX 76262
MLS# 21129924Listed by: SYNERGY REALTY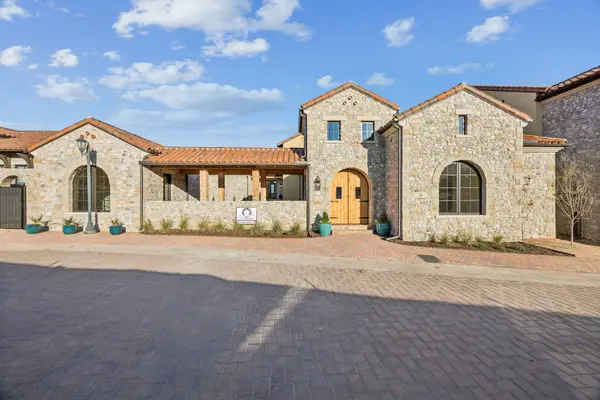 $3,400,000Active4 beds 5 baths4,090 sq. ft.
$3,400,000Active4 beds 5 baths4,090 sq. ft.16 Catalonia Drive, Westlake, TX 76262
MLS# 20663073Listed by: JACKLYN FORD REALTOR,INC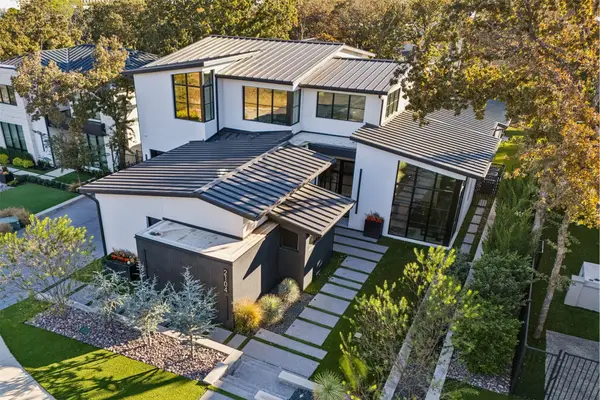 $3,999,999Active4 beds 5 baths4,570 sq. ft.
$3,999,999Active4 beds 5 baths4,570 sq. ft.2104 Ainsley Court, Westlake, TX 76262
MLS# 21116929Listed by: MOSS RESIDENTIAL, LLC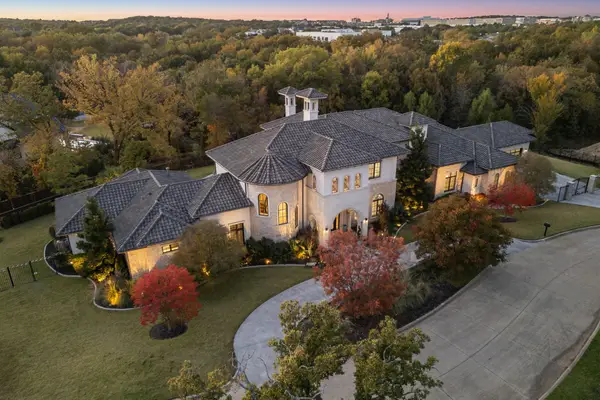 $5,950,000Active5 beds 8 baths8,328 sq. ft.
$5,950,000Active5 beds 8 baths8,328 sq. ft.1825 Terra Bella Drive, Westlake, TX 76262
MLS# 21111727Listed by: KELLER WILLIAMS REALTY $9,450,000Active4 beds 7 baths8,234 sq. ft.
$9,450,000Active4 beds 7 baths8,234 sq. ft.1110 Post Oak Place, Westlake, TX 76262
MLS# 21062024Listed by: EBBY HALLIDAY, REALTORS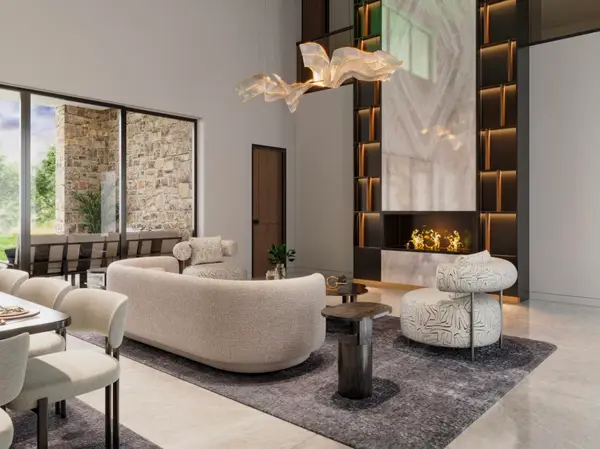 $2,990,000Active4 beds 6 baths4,287 sq. ft.
$2,990,000Active4 beds 6 baths4,287 sq. ft.17 Catalonia Drive, Westlake, TX 76262
MLS# 21072065Listed by: FORT WORTH FOCUSED REAL ESTATE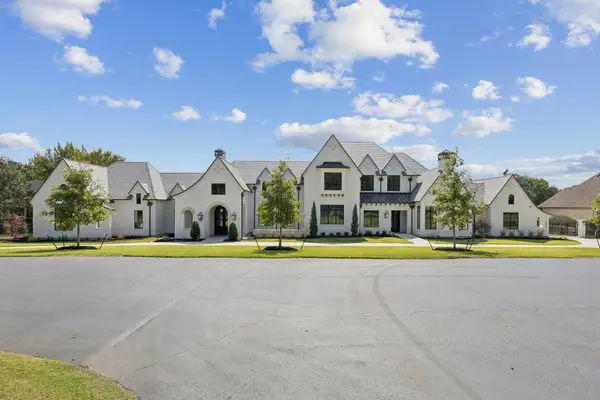 $6,945,750Active5 beds 6 baths6,750 sq. ft.
$6,945,750Active5 beds 6 baths6,750 sq. ft.1847 Broken Bend Drive, Westlake, TX 76262
MLS# 21079219Listed by: COMPASS RE TEXAS, LLC $5,695,000Active5 beds 6 baths6,186 sq. ft.
$5,695,000Active5 beds 6 baths6,186 sq. ft.1403 Fountain Grass Court, Westlake, TX 76262
MLS# 21060859Listed by: EBBY HALLIDAY, REALTORS $4,650,000Active3 beds 6 baths5,590 sq. ft.
$4,650,000Active3 beds 6 baths5,590 sq. ft.2210 Cedar Elm Terrace, Westlake, TX 76262
MLS# 21067105Listed by: EBBY HALLIDAY, REALTORS $4,745,000Active4 beds 5 baths4,148 sq. ft.
$4,745,000Active4 beds 5 baths4,148 sq. ft.2211 Cedar Elm Terrace, Westlake, TX 76262
MLS# 21079670Listed by: ALLIE BETH ALLMAN & ASSOCIATES
