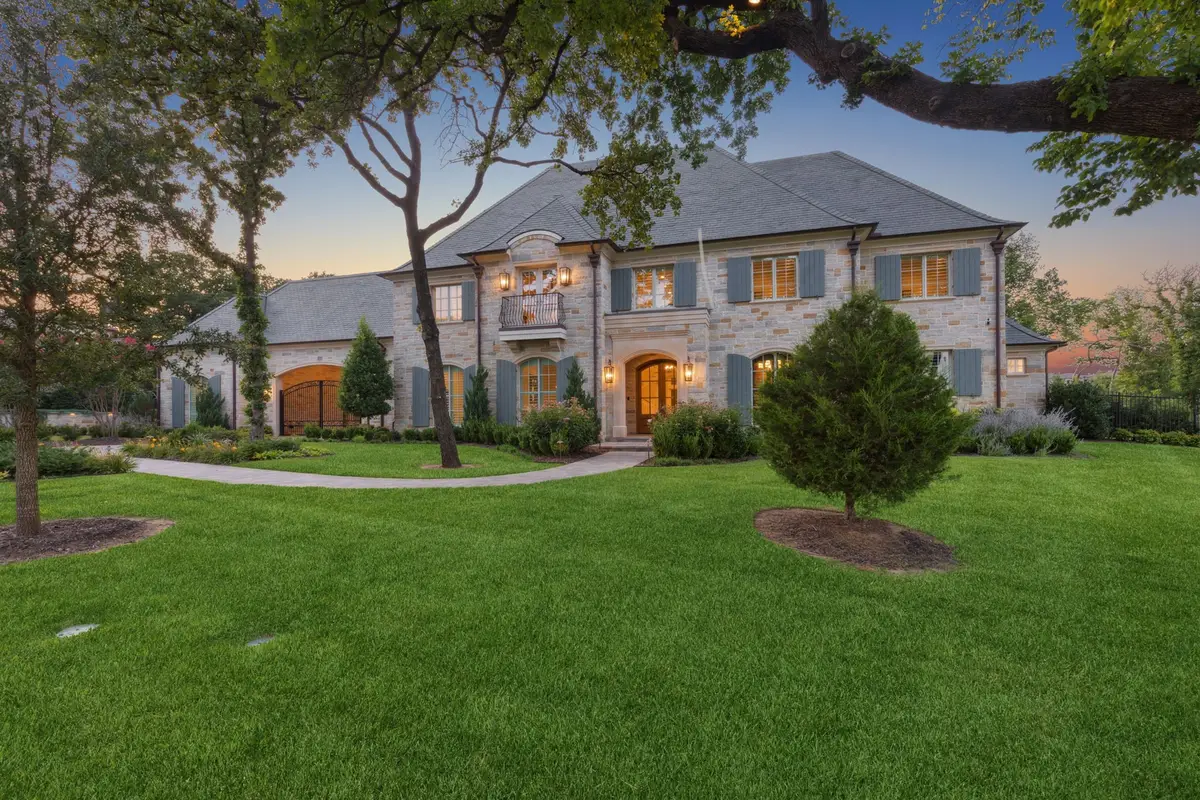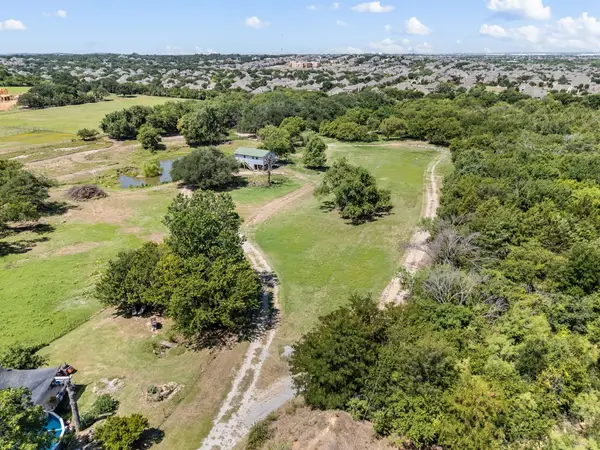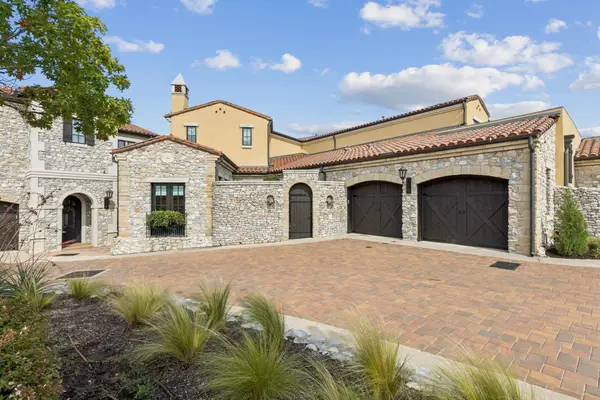1806 Scenic Circle, Westlake, TX 76262
Local realty services provided by:ERA Newlin & Company



Listed by:troy george817-308-4170
Office:synergy realty
MLS#:20940967
Source:GDAR
Price summary
- Price:$6,995,000
- Price per sq. ft.:$957.96
- Monthly HOA dues:$595.83
About this home
Majestic French Country Estate Home located in the ESTATES OF QUAIL HOLLOW! This meticulously designed 7,320 sq ft, 4-bedroom, 4.5-bathroom home is nestled on a private 1.5+ acre cul-de-sac homesite. This estate showcases serene pond views from your front door and a park-like setting in your backyard! Grande French doors invite you into an impressive foyer with gleaming floors, custom millwork, and a custom hand-forged iron chandelier. The gourmet kitchen showcases Taj Mahal honed quartzite double islands, Wolf 6-burner range with griddle and double ovens, SubZero refrigerator, Cove dishwasher, and adjacent bar with wine refrigerator and Scotsman ice maker. The great room features a dramatic floor to ceiling paneled wall with a 10-ft cast stone fireplace and chevron inlay, vaulted wood ceiling, and an abundant wall of glass windows and French sliding doors which offer spectacular views of this magnificent property. Retreat to the luxurious primary suite with diamond cut marble floors, Hollywood soaking tub, walk-in marble shower, two vanities, makeup bar, and two custom walk-in closets. Additional highlights include multiple game rooms with wood beam ceilings, premiere study with coffered ceiling and wood panel walls, home gym, extended covered patio with outdoor kitchen and gas grill, custom stone fireplace, sparkling pool and spa, sauna and more! Every exquisite detail reflects exceptional craftsmanship and designer finishes in this highly coveted 24-hour guard gated community!
Contact an agent
Home facts
- Year built:2021
- Listing Id #:20940967
- Added:58 day(s) ago
- Updated:August 09, 2025 at 11:40 AM
Rooms and interior
- Bedrooms:4
- Total bathrooms:7
- Full bathrooms:4
- Half bathrooms:3
- Living area:7,302 sq. ft.
Heating and cooling
- Cooling:Central Air, Electric, Evaporative Cooling
- Heating:Central, Natural Gas
Structure and exterior
- Year built:2021
- Building area:7,302 sq. ft.
- Lot area:1.5 Acres
Schools
- High school:Carroll
- Middle school:Carroll
- Elementary school:Carroll
Finances and disclosures
- Price:$6,995,000
- Price per sq. ft.:$957.96
- Tax amount:$79,034
New listings near 1806 Scenic Circle
- New
 $1,650,000Active0.88 Acres
$1,650,000Active0.88 Acres1801 Millstream Court, Westlake, TX 76262
MLS# 21033404Listed by: CUNNINGHAM CLASSIC HOMES - New
 $1,250,000Active3 beds 4 baths2,038 sq. ft.
$1,250,000Active3 beds 4 baths2,038 sq. ft.69 Cortes Drive, Westlake, TX 76262
MLS# 21032415Listed by: SYNERGY REALTY - New
 $10,895,000Active6 beds 8 baths10,466 sq. ft.
$10,895,000Active6 beds 8 baths10,466 sq. ft.1609 Meandering Way Drive, Westlake, TX 76262
MLS# 21029065Listed by: SYNERGY REALTY - New
 $589,000Active0.19 Acres
$589,000Active0.19 Acres20 Cardona Drive, Westlake, TX 76262
MLS# 21029659Listed by: SYNERGY REALTY - New
 $3,200,000Active5.02 Acres
$3,200,000Active5.02 Acres13109 Roanoke Road, Westlake, TX 76262
MLS# 21013910Listed by: ENGEL&VOLKERS DALLAS SOUTHLAKE - New
 $3,650,000Active6 beds 9 baths5,359 sq. ft.
$3,650,000Active6 beds 9 baths5,359 sq. ft.2001 Cordoba Cove, Westlake, TX 76262
MLS# 21027468Listed by: COMPASS RE TEXAS, LLC - New
 $1,865,000Active1 Acres
$1,865,000Active1 Acres1908 Serendipity Circle, Westlake, TX 76262
MLS# 21024732Listed by: EBBY HALLIDAY, REALTORS - New
 $2,275,000Active4 beds 6 baths3,815 sq. ft.
$2,275,000Active4 beds 6 baths3,815 sq. ft.10 Comillas Drive, Westlake, TX 76262
MLS# 21025316Listed by: COMPASS RE TEXAS, LLC  $3,696,050Active5 beds 6 baths5,098 sq. ft.
$3,696,050Active5 beds 6 baths5,098 sq. ft.12 Cardona Drive, Westlake, TX 76262
MLS# 21019779Listed by: COMPASS RE TEXAS, LLC $7,995,000Active5 beds 7 baths8,394 sq. ft.
$7,995,000Active5 beds 7 baths8,394 sq. ft.1621 Meandering Way Drive, Westlake, TX 76262
MLS# 21017131Listed by: ALLIE BETH ALLMAN & ASSOC.
